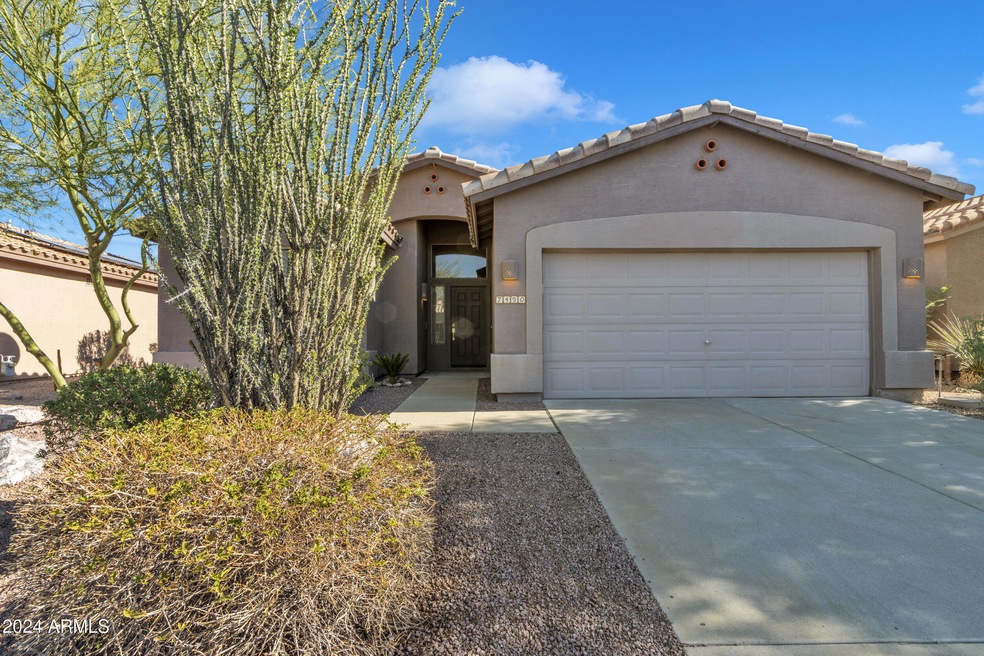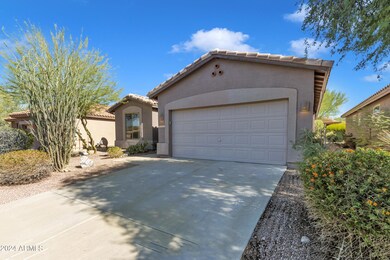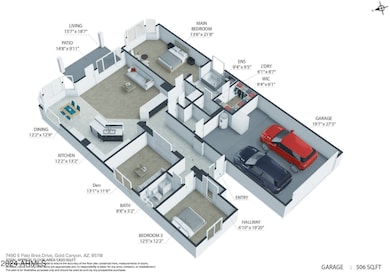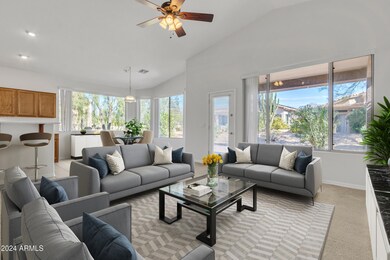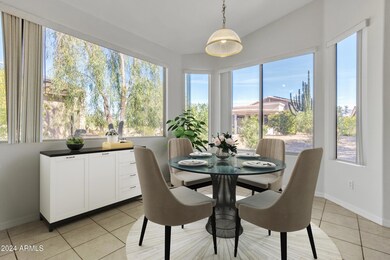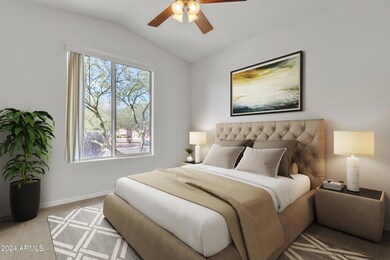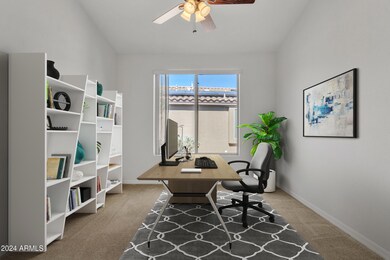
7490 E Palo Brea Dr Gold Canyon, AZ 85118
Highlights
- Golf Course Community
- Mountain View
- Vaulted Ceiling
- Fitness Center
- Clubhouse
- Heated Community Pool
About This Home
As of December 2024Welcome to your dream retreat in a vibrant 55+ community! This beautifully refreshed 2-bedroom, 2-bath home, with an additional den, offers stunning mountain views and fresh interior paint that enhances its bright, inviting ambiance. Step inside to find an open-concept living area bathed in natural light, seamlessly flowing from the spacious kitchen to the dining and living areas, perfect for relaxing or entertaining.
The master suite is a serene escape, complete with a generous walk-in closet and a private bath. Outside, enjoy your morning coffee or evening sunsets on a private patio with mountain views. With fantastic community amenities, including golf course, pools, fitness centers, tennis and pickleball courts, and walking trails, this home offers a blend of relaxation and active living tailored to your lifestyle.
Home Details
Home Type
- Single Family
Est. Annual Taxes
- $2,938
Year Built
- Built in 2000
Lot Details
- 5,017 Sq Ft Lot
- Desert faces the front and back of the property
- Front and Back Yard Sprinklers
HOA Fees
- $96 Monthly HOA Fees
Parking
- 2 Car Direct Access Garage
- Garage Door Opener
Home Design
- Wood Frame Construction
- Tile Roof
- Stucco
Interior Spaces
- 1,755 Sq Ft Home
- 1-Story Property
- Vaulted Ceiling
- Double Pane Windows
- Mountain Views
Kitchen
- Breakfast Bar
- Built-In Microwave
- Kitchen Island
- Laminate Countertops
Flooring
- Carpet
- Tile
Bedrooms and Bathrooms
- 2 Bedrooms
- Primary Bathroom is a Full Bathroom
- 2 Bathrooms
- Dual Vanity Sinks in Primary Bathroom
- Bathtub With Separate Shower Stall
Schools
- Adult Elementary And Middle School
- Adult High School
Utilities
- Refrigerated Cooling System
- Heating Available
- Water Softener
- High Speed Internet
- Cable TV Available
Additional Features
- No Interior Steps
- Covered patio or porch
Listing and Financial Details
- Tax Lot 45
- Assessor Parcel Number 108-32-045
Community Details
Overview
- Association fees include ground maintenance
- First Service Reside Association, Phone Number (480) 551-4300
- Built by Shea
- Parcel 15 At Mountainbrook Village Subdivision, Saguaro Floorplan
Amenities
- Clubhouse
- Recreation Room
Recreation
- Golf Course Community
- Tennis Courts
- Pickleball Courts
- Fitness Center
- Heated Community Pool
- Community Spa
- Bike Trail
Map
Home Values in the Area
Average Home Value in this Area
Property History
| Date | Event | Price | Change | Sq Ft Price |
|---|---|---|---|---|
| 12/02/2024 12/02/24 | Sold | $366,650 | -7.2% | $209 / Sq Ft |
| 11/12/2024 11/12/24 | Pending | -- | -- | -- |
| 10/29/2024 10/29/24 | For Sale | $395,000 | 0.0% | $225 / Sq Ft |
| 10/01/2015 10/01/15 | Rented | $1,050 | 0.0% | -- |
| 09/08/2015 09/08/15 | Under Contract | -- | -- | -- |
| 07/27/2015 07/27/15 | For Rent | $1,050 | -- | -- |
Tax History
| Year | Tax Paid | Tax Assessment Tax Assessment Total Assessment is a certain percentage of the fair market value that is determined by local assessors to be the total taxable value of land and additions on the property. | Land | Improvement |
|---|---|---|---|---|
| 2025 | $2,981 | $37,663 | -- | -- |
| 2024 | $2,938 | $39,463 | -- | -- |
| 2023 | $2,938 | $33,666 | $8,568 | $25,098 |
| 2022 | $2,819 | $24,715 | $8,568 | $16,147 |
| 2021 | $2,866 | $23,709 | $0 | $0 |
| 2020 | $2,793 | $23,018 | $0 | $0 |
| 2019 | $2,872 | $21,062 | $0 | $0 |
| 2018 | $2,793 | $20,821 | $0 | $0 |
| 2017 | $2,787 | $21,051 | $0 | $0 |
| 2016 | $2,539 | $20,974 | $8,568 | $12,406 |
| 2014 | $2,183 | $13,679 | $6,300 | $7,379 |
Mortgage History
| Date | Status | Loan Amount | Loan Type |
|---|---|---|---|
| Open | $282,321 | New Conventional | |
| Closed | $282,321 | New Conventional | |
| Previous Owner | $114,450 | No Value Available |
Deed History
| Date | Type | Sale Price | Title Company |
|---|---|---|---|
| Warranty Deed | -- | -- | |
| Warranty Deed | -- | -- | |
| Warranty Deed | $366,650 | Old Republic Title | |
| Warranty Deed | $366,650 | Old Republic Title | |
| Interfamily Deed Transfer | -- | None Available | |
| Warranty Deed | $143,102 | First American Title |
Similar Homes in Gold Canyon, AZ
Source: Arizona Regional Multiple Listing Service (ARMLS)
MLS Number: 6777278
APN: 108-32-045
- 7361 E Rugged Ironwood Rd
- 6339 S Palo Blanco Dr
- 7380 E Canyon Wren Dr
- 6307 S Palo Blanco Dr
- 7179 E Palo Brea Dr
- 7195 E Canyon Wren Dr
- 7143 E Canyon Wren Dr
- 7082 E Palo Brea Dr
- 5812 S Staghorn Cholla Ct
- 7227 E Texas Ebony Dr
- 7001 E Us Highway 60 --
- 6620 S Front Nine Dr
- 7373 U S 60 Unit 432
- 7373 U S 60 Unit 349
- 7373 U S 60 Unit 483
- 7373 U S 60 Unit 353
- 7373 U S 60 Unit 24
- 7373 U S 60 Unit 82
- 7373 U S 60 Unit 114
- 7373 U S 60 Unit 267
