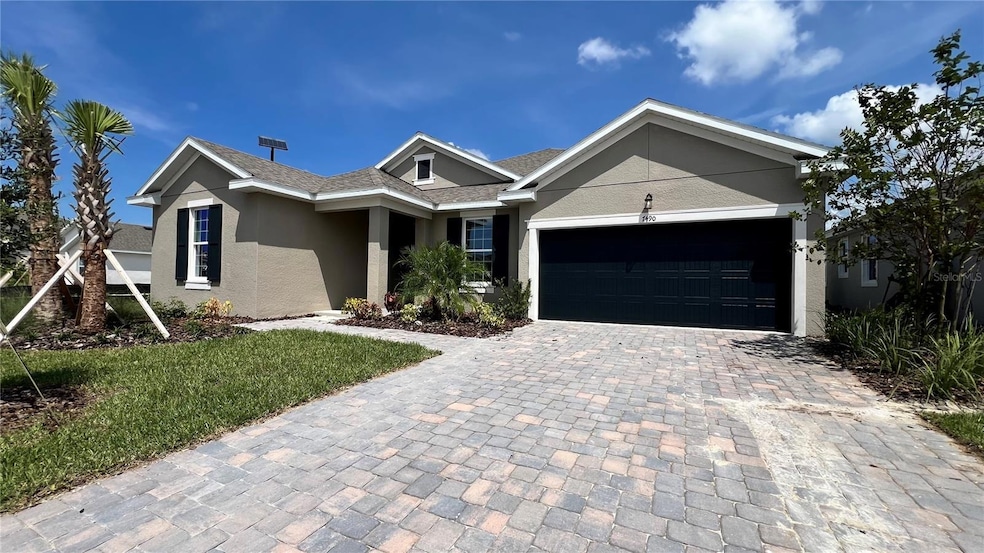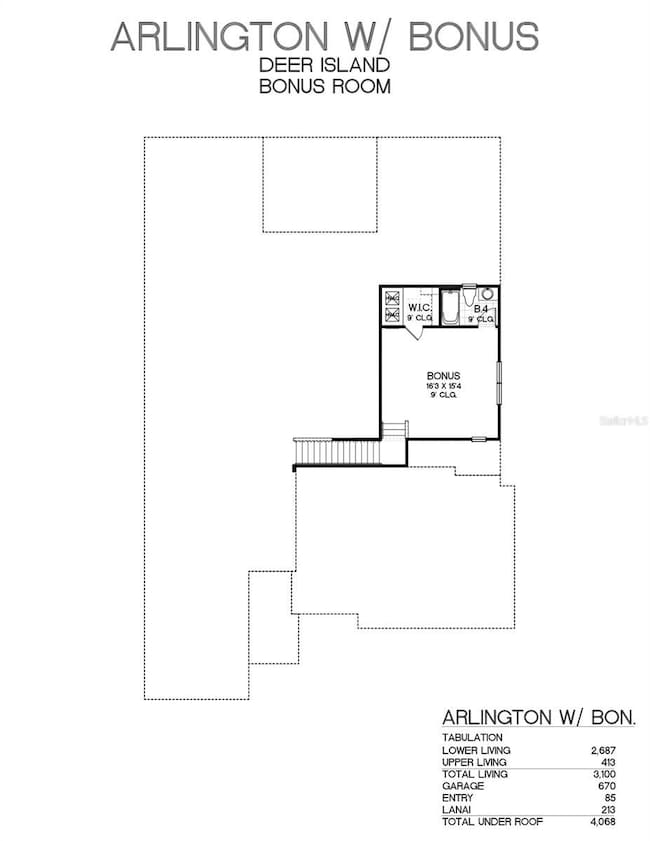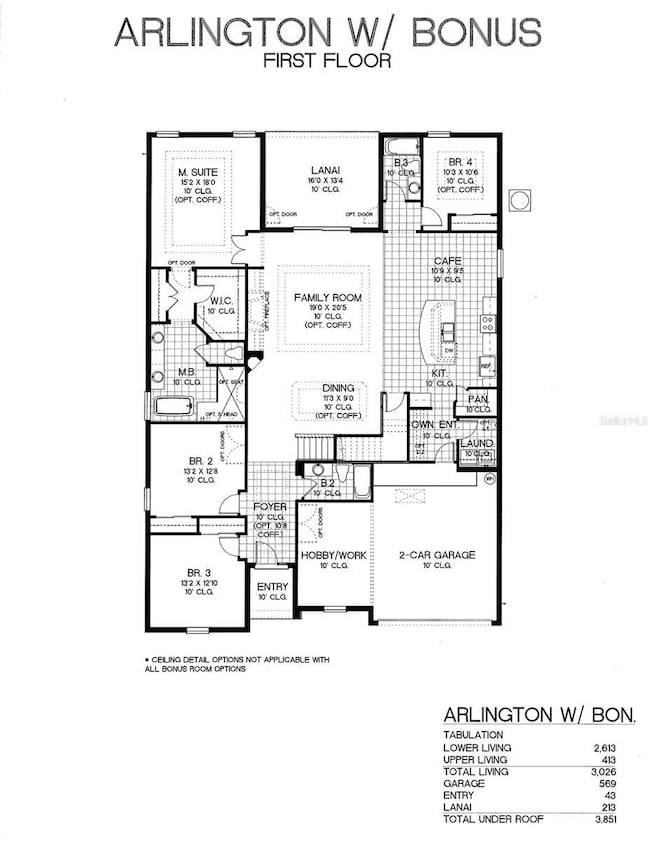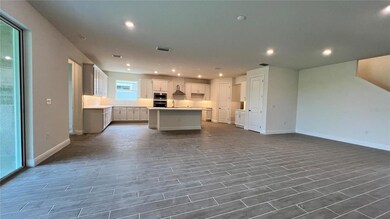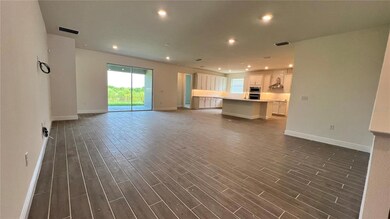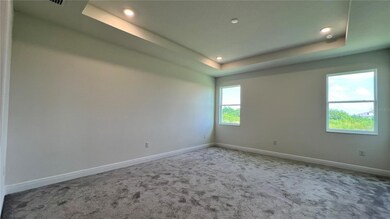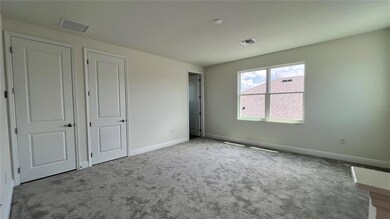
7490 Sea Manatee St Parrish, FL 34219
East Ellentown NeighborhoodEstimated payment $4,437/month
Highlights
- Access To Lagoon or Estuary
- In Ground Pool
- Lagoon View
- New Construction
- Home fronts a lagoon or estuary
- Open Floorplan
About This Home
Move In Ready Arlington Bonus A by Dream Finders Home
The Arlington Bonus A home is nestled on a picturesque lagoon lot, offering scenic views and tranquility right in your backyard. Located in Palmetto, the community is close to the serene Manatee River and stunning Gulf Coast beaches, making it ideal for both relaxation and recreation.
The expansive open floor plan is perfect for both entertaining and everyday living. A covered lanai provides a perfect spot for outdoor relaxation and gatherings.
The gourmet kitchen features a single wall oven, microwave with trim kit, electric cooktop, and stainless steel wall-mounted canopy hood. With 42" cabinets and a wrap-around cabinet option, there is ample storage. The large island serves as a focal point for meal preparation and socializing.
The main suite offers perfect views of the lagoon out of the 2 large windows. The ensuite bathroom includes a dual vanity, shower and tub, and private water closet. A spacious walk-in closet provides ample storage.
Bonus Room
The bonus room offers perfect accommodations for guests or additional living space, featuring a full bath and walk-in closet.
Technology & Security
The home is equipped with an ULTRAFi Structured Wiring Package, including two 42" enclosures, five universal outlets (which include two CAT6 data lines and one RG6 cable line), a conduit running from the enclosures to the DMarc on the side of the home, and two service feeds (one CAT6 and one RG6). For security, there is a security keypad (IQ4 Panel) and an Alarm.com HD video doorbell. A White Glove Service is available after closing for a seamless transition into your new home.
Community & Amenities
The Seaire community features a 4.5-acre lagoon, high-speed internet, and eco-friendly amenities. Residents can explore the historic downtown Palmetto, which is filled with eclectic shops, eateries, and cultural attractions. Local parks, events, and festivals showcase the town's lively spirit.
Listing Agent
OLYMPUS EXECUTIVE REALTY INC Brokerage Phone: 407-469-0090 License #3227493

Home Details
Home Type
- Single Family
Year Built
- Built in 2024 | New Construction
Lot Details
- 6,500 Sq Ft Lot
- Lot Dimensions are 50x110
- Home fronts a lagoon or estuary
- Northeast Facing Home
- Level Lot
- Cleared Lot
- Property is zoned PUD
HOA Fees
- $100 Monthly HOA Fees
Parking
- 2 Car Attached Garage
- Garage Door Opener
- Driveway
Home Design
- Traditional Architecture
- Bi-Level Home
- Slab Foundation
- Wood Frame Construction
- Shingle Roof
Interior Spaces
- 3,099 Sq Ft Home
- Open Floorplan
- Double Pane Windows
- Sliding Doors
- Living Room
- Dining Room
- Bonus Room
- Workshop
- Inside Utility
- Lagoon Views
- Fire and Smoke Detector
Kitchen
- Dinette
- Walk-In Pantry
- Range
- Microwave
- Dishwasher
- Stone Countertops
- Disposal
Flooring
- Carpet
- Tile
Bedrooms and Bathrooms
- 4 Bedrooms
- Primary Bedroom on Main
- Split Bedroom Floorplan
- En-Suite Bathroom
- Closet Cabinetry
- Walk-In Closet
- 4 Full Bathrooms
- Single Vanity
- Dual Sinks
- Private Water Closet
- Bathtub With Separate Shower Stall
- Garden Bath
Laundry
- Laundry Room
- Washer Hookup
Outdoor Features
- In Ground Pool
- Access To Lagoon or Estuary
- Covered patio or porch
Schools
- Barbara A. Harvey Elementary School
- Buffalo Creek Middle School
- Palmetto High School
Utilities
- Central Heating and Cooling System
- Vented Exhaust Fan
- Heat Pump System
- Thermostat
- Underground Utilities
- High Speed Internet
- Cable TV Available
Listing and Financial Details
- Home warranty included in the sale of the property
- Visit Down Payment Resource Website
- Tax Lot 574
- Assessor Parcel Number 650909574
- $4,101 per year additional tax assessments
Community Details
Overview
- Metro Association, Phone Number (813) 384-4730
- Built by DREAM FINDERS HOMES
- Seaire Subdivision, Arlington Bonus A Floorplan
- Parrish Annex Community
- The community has rules related to deed restrictions, fencing
Amenities
- Community Mailbox
Recreation
- Community Playground
Map
Home Values in the Area
Average Home Value in this Area
Property History
| Date | Event | Price | Change | Sq Ft Price |
|---|---|---|---|---|
| 04/06/2025 04/06/25 | Price Changed | $644,500 | +3.3% | $208 / Sq Ft |
| 04/05/2025 04/05/25 | Price Changed | $623,990 | -3.3% | $201 / Sq Ft |
| 02/24/2025 02/24/25 | For Sale | $644,990 | -2.3% | $208 / Sq Ft |
| 11/14/2024 11/14/24 | Price Changed | $659,990 | -12.2% | $213 / Sq Ft |
| 09/22/2024 09/22/24 | Price Changed | $751,270 | +5.7% | $242 / Sq Ft |
| 09/14/2024 09/14/24 | Price Changed | $710,583 | -5.3% | $229 / Sq Ft |
| 08/12/2024 08/12/24 | Price Changed | $750,270 | -0.1% | $242 / Sq Ft |
| 06/05/2024 06/05/24 | For Sale | $751,270 | -- | $242 / Sq Ft |
Similar Homes in Parrish, FL
Source: Stellar MLS
MLS Number: G5083083
- 7461 Sea Manatee St
- 7434 Sea Manatee St
- 7438 Sea Manatee St
- 7442 Sea Manatee St
- 7446 Sea Manatee St
- 7454 Sea Manatee St
- 7458 Sea Manatee St
- 7470 Sea Manatee St
- 7458 Sea Manatee St
- 7446 Sea Manatee St
- 7465 Sea Manatee St
- 7474 Sea Manatee St
- 7490 Sea Manatee St
- 7454 Sea Manatee
- 7434 Sea Manatee St
- 9230 Gulf Haven Dr
- 7450 Sea Manatee St
- 7442 Sea Manatee St
- 7438 Sea Manatee St
- 7461 Sea Manatee St
