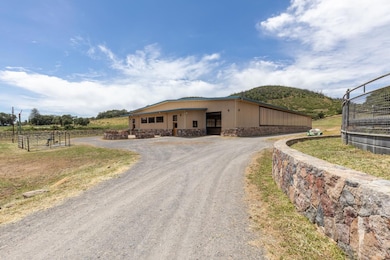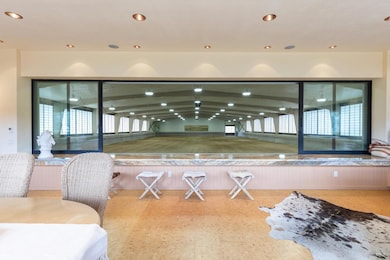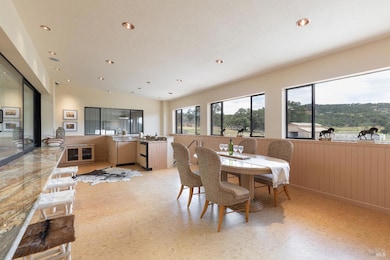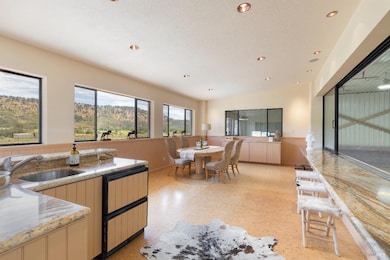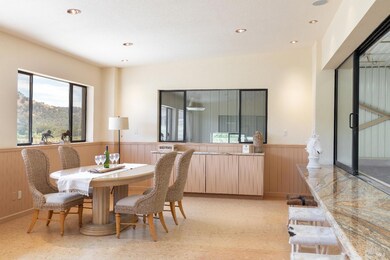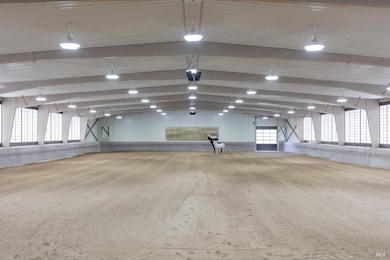
Estimated payment $45,491/month
Highlights
- Barn
- RV Access or Parking
- 179.7 Acre Lot
- 1 to 6 Horse Stalls
- Built-In Freezer
- Vineyard View
About This Home
Nestled in the beautiful Wild Horse Valley above Napa, this ranch estate property has endless possibilities for business or pleasure. Already equipped for equestrian activities, this property also has nearly 82 acres of usable land for potential vineyards. This could also be a great spot for agricultural crops or as a serene location for hosting retreats or camps. This family ranch compound has three dwellings on nearly 180 acres. The main house is a 4bd/4ba with large bonus room and garage. The cottage is a 2bd/2ba with carport, and views overlooking the pond. The cabin is 3bd/2ba with a bonus loft and carport. The property has two barns as well as a 25k sf horse arena. The large barn has an attached 2bd/1ba living space for staff or guest quarters. There are two wells along with a year-round pond. The Napa ranch compound also has tons of recreational options such as horseback riding, hiking, entertainment area at the arena, and potential for a pool near the main house. Minutes to downtown Napa offer a multitude of dining options and amazing wine tasting experiences. Whether you choose to live in the recently freshened up properties or build your long-term dream home, this Napa ranch estate has it all for you. Come see for yourself all the wonders this estate has to offer.
Home Details
Home Type
- Single Family
Est. Annual Taxes
- $23,469
Year Built
- Built in 1971 | Remodeled
Lot Details
- 179.7 Acre Lot
- Street terminates at a dead end
- Barbed Wire
- Chain Link Fence
- Aluminum or Metal Fence
- Landscaped
- Private Lot
- Secluded Lot
Parking
- 2 Car Direct Access Garage
- Front Facing Garage
- Garage Door Opener
- Auto Driveway Gate
- Gravel Driveway
- Shared Driveway
- Guest Parking
- RV Access or Parking
Property Views
- Vineyard
- Pasture
- Mountain
Home Design
- Side-by-Side
- Ranch Property
- Brick Exterior Construction
- Pillar, Post or Pier Foundation
- Raised Foundation
- Tile Roof
- Wood Siding
Interior Spaces
- 4,580 Sq Ft Home
- 1-Story Property
- Wet Bar
- Beamed Ceilings
- Cathedral Ceiling
- 2 Fireplaces
- Wood Burning Stove
- Self Contained Fireplace Unit Or Insert
- Awning
- Family Room Off Kitchen
- Living Room with Attached Deck
- Formal Dining Room
- Home Office
- Bonus Room
Kitchen
- Breakfast Area or Nook
- Walk-In Pantry
- Built-In Electric Oven
- Electric Cooktop
- Microwave
- Built-In Freezer
- Built-In Refrigerator
- Dishwasher
- Tile Countertops
Flooring
- Wood
- Carpet
- Laminate
- Tile
Bedrooms and Bathrooms
- 4 Bedrooms
- Dual Closets
- Bathroom on Main Level
- 4 Full Bathrooms
- Tile Bathroom Countertop
- Dual Sinks
- Bathtub with Shower
Laundry
- Laundry Room
- Sink Near Laundry
- Washer and Dryer Hookup
Home Security
- Security System Owned
- Security Gate
- Front Gate
Outdoor Features
- Balcony
- Shed
- Outbuilding
Farming
- Barn
- Electricity in Barn
Horse Facilities and Amenities
- 1 to 6 Horse Stalls
- Paddocks
- Water to Barn
- Hay Storage
- Round Pen
- Arena
Utilities
- Multiple cooling system units
- Central Heating and Cooling System
- Multiple Heating Units
- Wall Furnace
- Well
- Electric Water Heater
- Septic Pump
- Septic System
- Internet Available
- TV Antenna
Listing and Financial Details
- Assessor Parcel Number 033-110-037-000
Map
Home Values in the Area
Average Home Value in this Area
Tax History
| Year | Tax Paid | Tax Assessment Tax Assessment Total Assessment is a certain percentage of the fair market value that is determined by local assessors to be the total taxable value of land and additions on the property. | Land | Improvement |
|---|---|---|---|---|
| 2023 | $23,469 | $2,099,600 | $279,389 | $1,820,211 |
| 2022 | $23,350 | $2,117,122 | $273,911 | $1,843,211 |
| 2021 | $22,997 | $2,074,972 | $268,541 | $1,806,431 |
| 2020 | $22,971 | $2,067,240 | $265,788 | $1,801,452 |
| 2019 | $22,192 | $1,994,907 | $260,577 | $1,734,330 |
| 2018 | $21,972 | $1,955,061 | $255,468 | $1,699,593 |
| 2017 | $21,977 | $1,948,018 | $250,459 | $1,697,559 |
| 2016 | $15,614 | $1,367,663 | $245,549 | $1,122,114 |
| 2015 | $14,623 | $1,340,354 | $241,861 | $1,098,493 |
| 2014 | $14,122 | $1,286,766 | $237,124 | $1,049,642 |
Property History
| Date | Event | Price | Change | Sq Ft Price |
|---|---|---|---|---|
| 01/27/2023 01/27/23 | For Sale | $7,800,000 | 0.0% | $1,703 / Sq Ft |
| 01/11/2023 01/11/23 | Pending | -- | -- | -- |
| 10/02/2022 10/02/22 | Price Changed | $7,800,000 | +83.5% | $1,703 / Sq Ft |
| 07/06/2022 07/06/22 | Price Changed | $4,250,000 | -29.2% | $928 / Sq Ft |
| 06/09/2022 06/09/22 | For Sale | $6,000,000 | -- | $1,310 / Sq Ft |
Deed History
| Date | Type | Sale Price | Title Company |
|---|---|---|---|
| Grant Deed | -- | First American Title |
Similar Homes in Napa, CA
Source: Bay Area Real Estate Information Services (BAREIS)
MLS Number: 322053137
APN: 033-110-037
- 0 Shadybrook Ln Unit 323038145
- 6111 Wild Horse Valley Rd
- 2455 N 3rd Ave
- 1069 Shadybrook Ln Unit 4
- 1069 Shadybrook Ln Unit 3
- 1069 Shadybrook Ln Unit 2
- 1069 Shadybrook Ln Unit 1
- 2181 N 3rd Ave
- 1037 Shadybrook Ln
- 2870 Monticello Rd
- 2846 Monticello Rd
- 3736 Hagen Rd
- 1111 Olive Hill Ln
- 2900 Monticello Rd
- 1014 Stonedge Dr
- 4038 E 3rd Ave
- 1228 2nd Ave
- 5147 Wild Horse Valley Rd
- 3120 Vichy Ave
- 1165 Green Valley Rd

