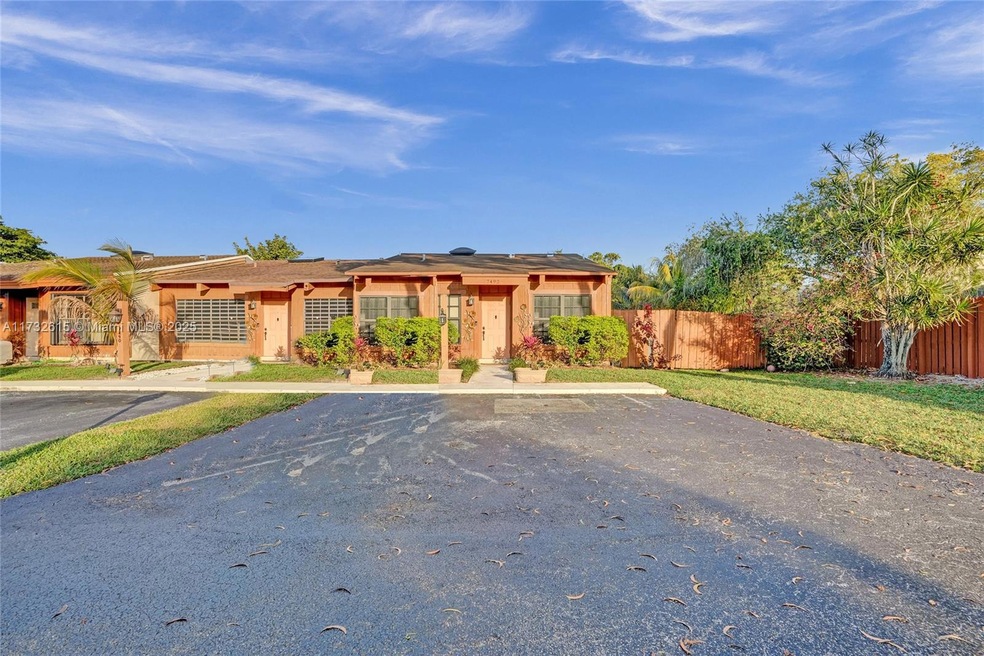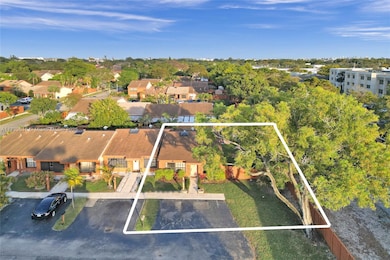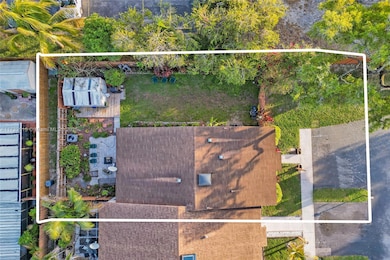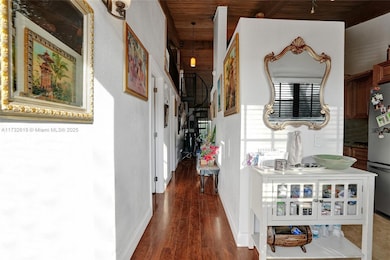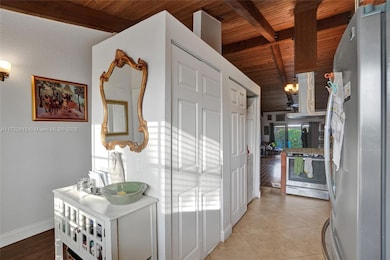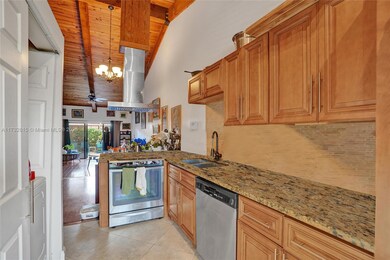
7492 NW 33rd St Lauderhill, FL 33319
Inverrary NeighborhoodEstimated payment $2,686/month
Highlights
- Vaulted Ceiling
- Main Floor Primary Bedroom
- Loft
- Millennium Middle School Rated A
- Garden View
- 4-minute walk to Lauderhill Sports Park
About This Home
MOTIVATED SELLER!!This stunning 2-bed, 2-bath home boasts a spacious 1,098 total sqft with both bedrooms and bathrooms conveniently located on the main floor. The primary suite, complete with its own bathroom, is located on the main floor, making it the perfect place to relax and unwind after a long day. As you walk through the home, you'll notice the vaulted ceilings, pedestal sink, & frameless shower spa like feel. Both the bedrooms are attached to the bathrooms & have a walk-in closet. A steel spiral case leads to a loft upstairs that has ample natural lighting via a skylight. The backyard leads to a broad paver patio & an oversized shed for storage & side yard has excellent space available for your creative designs & much more! The entire interior of the home has been freshly repainted
Home Details
Home Type
- Single Family
Est. Annual Taxes
- $7,163
Year Built
- Built in 1981
Lot Details
- 7,369 Sq Ft Lot
- Northwest Facing Home
- Fenced
- Property is zoned RM-8
HOA Fees
- $96 Monthly HOA Fees
Home Design
- Split Level Home
- Substantially Remodeled
- Shingle Roof
- Concrete Block And Stucco Construction
Interior Spaces
- 1,076 Sq Ft Home
- Vaulted Ceiling
- Ceiling Fan
- Skylights
- Blinds
- Family or Dining Combination
- Loft
- Garden Views
Kitchen
- Eat-In Kitchen
- Self-Cleaning Oven
- Electric Range
- Ice Maker
- Dishwasher
- Snack Bar or Counter
- Disposal
Bedrooms and Bathrooms
- 2 Bedrooms
- Primary Bedroom on Main
- Split Bedroom Floorplan
- Walk-In Closet
- 2 Full Bathrooms
- Shower Only
Laundry
- Dryer
- Washer
Home Security
- Complete Impact Glass
- High Impact Door
- Fire and Smoke Detector
Parking
- Detached Carport Space
- Driveway
- Guest Parking
- Open Parking
Outdoor Features
- Patio
- Shed
Schools
- Village Elementary School
- Millenium Middle School
- Piper High School
Utilities
- Central Heating and Cooling System
- Electric Water Heater
Listing and Financial Details
- Assessor Parcel Number 494122180530
Community Details
Overview
- Inverrary 32 Section Two Subdivision
Recreation
- Community Pool
Map
Home Values in the Area
Average Home Value in this Area
Tax History
| Year | Tax Paid | Tax Assessment Tax Assessment Total Assessment is a certain percentage of the fair market value that is determined by local assessors to be the total taxable value of land and additions on the property. | Land | Improvement |
|---|---|---|---|---|
| 2025 | $7,163 | $283,310 | $22,110 | $261,200 |
| 2024 | $6,611 | $282,110 | $22,110 | $260,000 |
| 2023 | $6,611 | $252,090 | $22,110 | $229,980 |
| 2022 | $4,963 | $179,470 | $0 | $0 |
| 2021 | $4,487 | $162,540 | $22,110 | $140,430 |
| 2020 | $1,226 | $62,600 | $0 | $0 |
| 2019 | $1,191 | $61,200 | $0 | $0 |
| 2018 | $1,150 | $60,060 | $0 | $0 |
| 2017 | $1,108 | $57,950 | $0 | $0 |
| 2016 | $1,069 | $56,760 | $0 | $0 |
| 2015 | $1,084 | $56,370 | $0 | $0 |
| 2014 | $1,040 | $55,930 | $0 | $0 |
| 2013 | -- | $60,710 | $14,740 | $45,970 |
Property History
| Date | Event | Price | Change | Sq Ft Price |
|---|---|---|---|---|
| 02/16/2025 02/16/25 | Price Changed | $357,000 | -2.2% | $332 / Sq Ft |
| 01/24/2025 01/24/25 | For Sale | $365,000 | +22.9% | $339 / Sq Ft |
| 09/15/2022 09/15/22 | Sold | $297,000 | -0.9% | $276 / Sq Ft |
| 08/09/2022 08/09/22 | Pending | -- | -- | -- |
| 08/05/2022 08/05/22 | For Sale | $299,700 | 0.0% | $279 / Sq Ft |
| 09/17/2020 09/17/20 | For Rent | $1,650 | 0.0% | -- |
| 09/17/2020 09/17/20 | Rented | $1,650 | -- | -- |
Deed History
| Date | Type | Sale Price | Title Company |
|---|---|---|---|
| Warranty Deed | $297,000 | New Title Company Name | |
| Special Warranty Deed | $69,300 | Attorney | |
| Trustee Deed | -- | Attorney | |
| Warranty Deed | $225,000 | Attorney | |
| Warranty Deed | $66,300 | -- | |
| Warranty Deed | $39,429 | -- |
Mortgage History
| Date | Status | Loan Amount | Loan Type |
|---|---|---|---|
| Open | $252,450 | New Conventional | |
| Previous Owner | $130,000 | New Conventional | |
| Previous Owner | $67,700 | Credit Line Revolving | |
| Previous Owner | $20,275 | Negative Amortization | |
| Previous Owner | $67,562 | FHA | |
| Previous Owner | $45,000 | Credit Line Revolving | |
| Previous Owner | $180,000 | Purchase Money Mortgage | |
| Previous Owner | $55,000 | Credit Line Revolving | |
| Previous Owner | $61,900 | New Conventional | |
| Closed | $0 | No Value Available | |
| Closed | $2,400 | No Value Available |
Similar Homes in the area
Source: MIAMI REALTORS® MLS
MLS Number: A11732615
APN: 49-41-22-18-0530
- 7427 NW 34th St
- 7418 NW 34th St
- 7418 NW 33rd St
- 7471 NW 35th Ct
- 7502 NW 30th Place Unit 417
- 3091 E Sunrise Lakes Dr Unit 201
- 7891 N Sunrise Lakes Dr Unit 201
- 7891 N Sunrise Lakes Dr Unit 304
- 7991 Sunrise Lakes Dr N Unit 109
- 7991 N Sunrise Lakes Dr Unit 211
- 7960 Sunrise Lakes Dr N Unit 205
- 7960 Sunrise Lakes Dr N Unit 304
- 8021 Sunrise Lakes Dr N Unit 203
- 8021 Sunrise Lakes Dr N Unit 208
- 8021 Sunrise Lakes Dr N Unit 107
- 7401 NW 37th Ct
- 3071 Sunrise Lakes Dr E Unit 103
- 3071 Sunrise Lakes Dr E Unit 112
- 3071 Sunrise Lakes Dr E Unit 104
- 3048 Sunrise Lakes Dr E Unit 120
