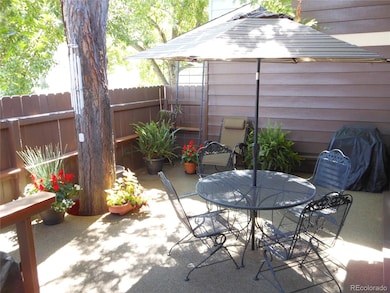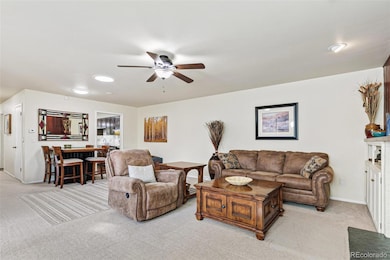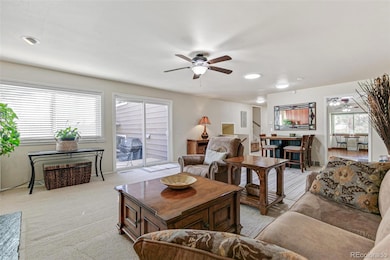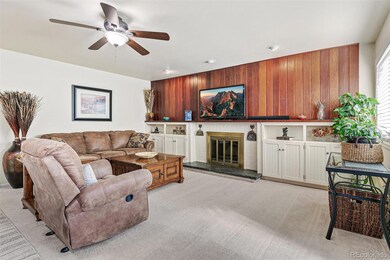Located in the “Villas” over 55 adult community, this spacious home is unique in that it can function as a full 4-bed, 3.5-bath residence or, if desired, as a full residence with a separate, lock-off mother-in-law suite or caretaker apartment downstairs with private entrance. The home features approximately 1,500 sq. ft. on the upper level with 3 bedrooms, 2.5 baths, living/dining, kitchen, and laundry. The lower level adds 1,200 sq. ft. with living room, bedroom, bath, and its own kitchen/dining area. Recent upgrades to the home include “Apex” triple pane high efficiency windows, new kitchen tile, stainless appliances, new “Trex” decking back patio, new driveway, front patio, and porch, new sewer line, impact-resistant shingle roofing and gutters, and “SolaTube” skylights. Additional features include a large floored attic storage space, a newer 50-gallon water heater, and interior repainting. The home’s exterior will be painted by the HOA this year. The award-winning Villas Adult Community is a private 55+ neighborhood with beautifully landscaped grounds, park and community garden. Designed for security and privacy, the community is fully fenced in with a single entrance, ensuring a peaceful environment ideal for walking, biking or just sitting out. Located just two blocks from Belmar shopping, the Villas offers easy access to public transportation, with a light rail station one mile away and a city bus stop half a block away. The community is within walking distance of 50 shops, 25 restaurants, and major retailers, including Walmart, Target, Walgreens, Home Depot, King Soopers, Whole Foods, and Sprouts. Nearby amenities also include a public library, a post office, the Lakewood Community Theater, and outdoor spaces such as Belmar Park, Okane Park and Heritage Park.







