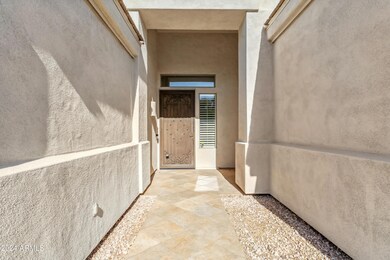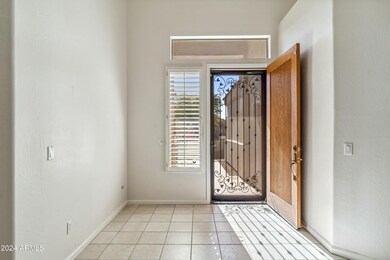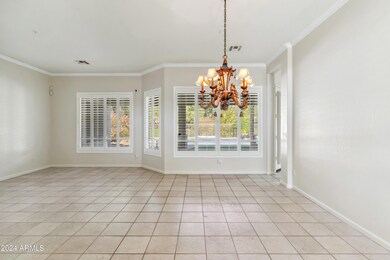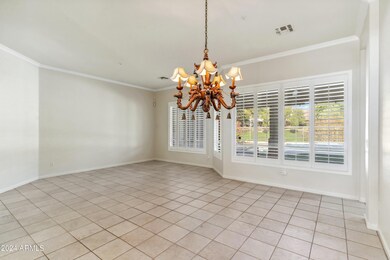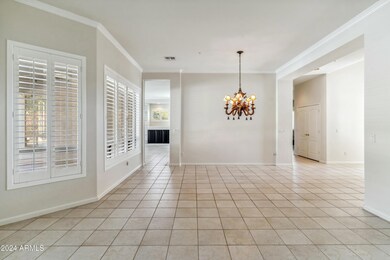
7494 E Nestling Way Scottsdale, AZ 85255
Grayhawk NeighborhoodHighlights
- Private Pool
- 0.2 Acre Lot
- Dual Vanity Sinks in Primary Bathroom
- Grayhawk Elementary School Rated A
- Tennis Courts
- Tile Flooring
About This Home
As of January 2025This Coventry La Palma plan sits on a north/south greenbelt corner lot in the middle of the neighborhood. This terrific single level, split floorpan features 3 beds + den, 2.5 baths, 3 car garage, & a sparkling pool w/in walking distance to Grayhawk Elementary, parks, & restaurants. Many updates have been done including new carpet/paint, plantation shutters, crown molding, total master bath remodel, & many other mechanical updates. Tons of glass and 10' flat ceilings throughout make this home show light and bright. Back yard features sparkling pool w/sheer descent waterfall, artificial turf, & bbq all backing to greenbelt pocket park w/only one neighbor. Minutes to the 101, shopping, dining, & hiking the location is outstanding & the Grayhawk HOA has tons of activities for kids and adults
Home Details
Home Type
- Single Family
Est. Annual Taxes
- $5,214
Year Built
- Built in 1998
Lot Details
- 8,872 Sq Ft Lot
- Desert faces the front of the property
- Block Wall Fence
HOA Fees
- $81 Monthly HOA Fees
Parking
- 2 Open Parking Spaces
- 3 Car Garage
Home Design
- Wood Frame Construction
- Tile Roof
- Stucco
Interior Spaces
- 2,806 Sq Ft Home
- 1-Story Property
- Ceiling Fan
- Living Room with Fireplace
- Kitchen Island
Flooring
- Carpet
- Tile
Bedrooms and Bathrooms
- 3 Bedrooms
- Primary Bathroom is a Full Bathroom
- 2.5 Bathrooms
- Dual Vanity Sinks in Primary Bathroom
- Bathtub With Separate Shower Stall
Schools
- Grayhawk Elementary School
- Pinnacle High School
Utilities
- Refrigerated Cooling System
- Heating System Uses Natural Gas
Additional Features
- Private Pool
- Property is near a bus stop
Listing and Financial Details
- Tax Lot 201
- Assessor Parcel Number 212-36-122
Community Details
Overview
- Association fees include ground maintenance, street maintenance
- Ccmc Association, Phone Number (480) 921-7500
- Built by Del Webb
- Grayhawk Village 1 Parcel 1 E Subdivision
Recreation
- Tennis Courts
- Community Playground
- Bike Trail
Map
Home Values in the Area
Average Home Value in this Area
Property History
| Date | Event | Price | Change | Sq Ft Price |
|---|---|---|---|---|
| 04/11/2025 04/11/25 | For Sale | $1,545,000 | +43.7% | $551 / Sq Ft |
| 01/29/2025 01/29/25 | Sold | $1,075,000 | -2.3% | $383 / Sq Ft |
| 01/20/2025 01/20/25 | Price Changed | $1,100,000 | -4.3% | $392 / Sq Ft |
| 01/02/2025 01/02/25 | Price Changed | $1,150,000 | -4.2% | $410 / Sq Ft |
| 12/05/2024 12/05/24 | For Sale | $1,200,000 | -- | $428 / Sq Ft |
Tax History
| Year | Tax Paid | Tax Assessment Tax Assessment Total Assessment is a certain percentage of the fair market value that is determined by local assessors to be the total taxable value of land and additions on the property. | Land | Improvement |
|---|---|---|---|---|
| 2025 | $5,214 | $65,424 | -- | -- |
| 2024 | $5,124 | $62,308 | -- | -- |
| 2023 | $5,124 | $80,720 | $16,140 | $64,580 |
| 2022 | $5,041 | $60,910 | $12,180 | $48,730 |
| 2021 | $5,144 | $55,470 | $11,090 | $44,380 |
| 2020 | $4,983 | $52,580 | $10,510 | $42,070 |
| 2019 | $5,027 | $48,820 | $9,760 | $39,060 |
| 2018 | $4,919 | $48,660 | $9,730 | $38,930 |
| 2017 | $4,677 | $48,260 | $9,650 | $38,610 |
| 2016 | $4,619 | $46,570 | $9,310 | $37,260 |
| 2015 | $4,374 | $45,300 | $9,060 | $36,240 |
Mortgage History
| Date | Status | Loan Amount | Loan Type |
|---|---|---|---|
| Open | $860,000 | New Conventional |
Deed History
| Date | Type | Sale Price | Title Company |
|---|---|---|---|
| Warranty Deed | $1,075,000 | Wfg National Title Insurance C | |
| Interfamily Deed Transfer | -- | None Available | |
| Cash Sale Deed | $276,185 | First American Title | |
| Warranty Deed | -- | First American Title |
Similar Homes in Scottsdale, AZ
Source: Arizona Regional Multiple Listing Service (ARMLS)
MLS Number: 6791261
APN: 212-36-122
- 7501 E Phantom Way
- 20121 N 76th St Unit 2061
- 20121 N 76th St Unit 1019
- 20121 N 76th St Unit 2064
- 20121 N 76th St Unit 2021
- 20121 N 76th St Unit 2051
- 7741 E Journey Ln
- 19700 N 76th St Unit 2089
- 19700 N 76th St Unit 1151
- 19700 N 76th St Unit 2135
- 19700 N 76th St Unit 1058
- 19700 N 76th St Unit 2169
- 19700 N 76th St Unit 2101
- 19700 N 76th St Unit 2001
- 19700 N 76th St Unit 2091
- 19700 N 76th St Unit 2086
- 19700 N 76th St Unit 2148
- 19700 N 76th St Unit 1124
- 19700 N 76th St Unit 2044
- 19700 N 76th St Unit 2083

