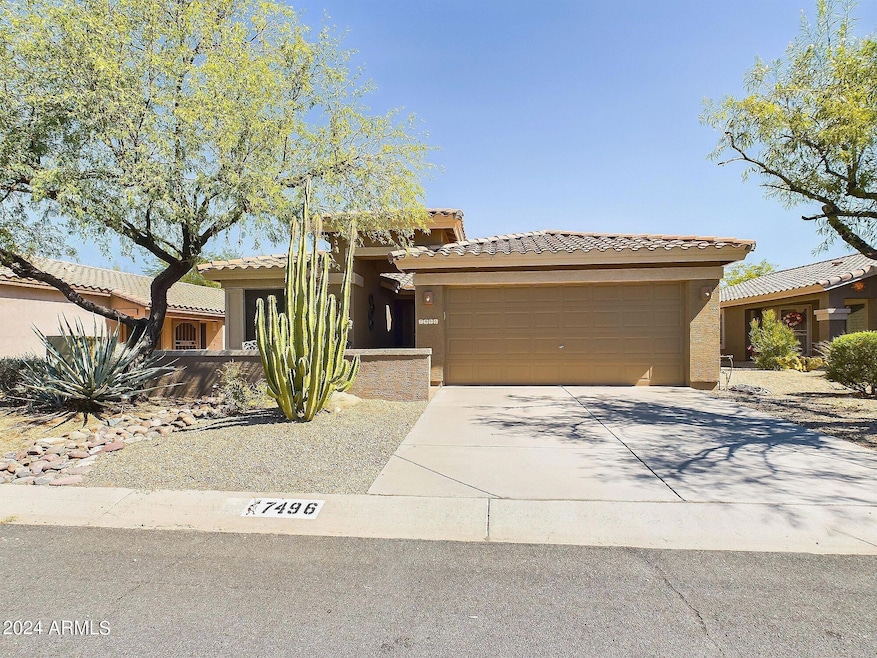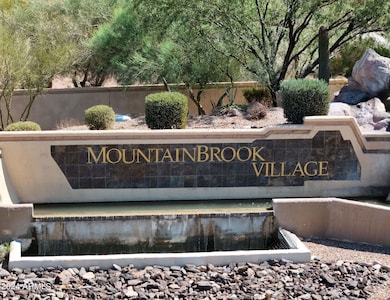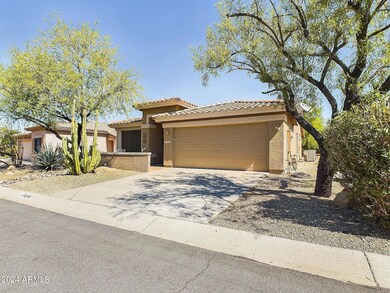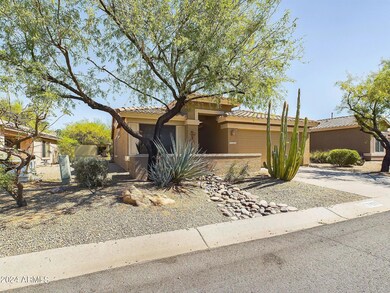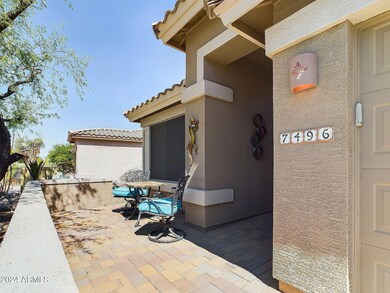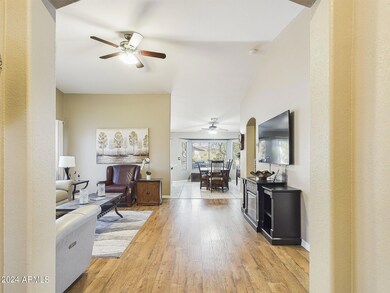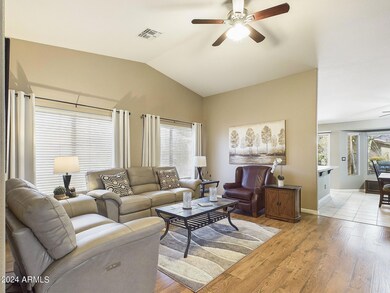
7496 E Rough Ln Gold Canyon, AZ 85118
Highlights
- Golf Course Community
- Mountain View
- Furnished
- Fitness Center
- Clubhouse
- Heated Community Pool
About This Home
As of January 2025Welcome to your dream home in a vibrant 55+ community! This charming 2-bedroom, 2-bath residence offers the perfect blend of comfort and style. Step inside to find a spacious open floor plan adorned with beautiful tile countertops and sleek SS appliances, ideal for both cooking and entertaining. The inviting living area flows seamlessly into the dining space, perfect for gatherings with family and friends. Each bedroom features ample natural light and generous closet space, providing a peaceful retreat at the end of the day. Outside, enjoy your private backyard oasis, complete with a covered patio that's perfect for morning coffee or evening relaxation. With no fencing, you'll have unobstructed views of the stunning Superstition Mountains, creating a serene backdrop for your daily life. This community boasts an impressive array of amenities to keep you active and engaged. Challenge friends to a game of pickleball or tennis, take a refreshing dip in one of the two sparkling swimming pools, or enjoy a fun round of bocci ball. Stay fit in the full gym or join fellow residents in the auditorium for community events. Craft enthusiasts will love the dedicated craft rooms, where creativity knows no bounds. And of course, there's golf just around the corner for those who want to hit the links! Don't miss this opportunity to live in a vibrant community where you can enjoy an active lifestyle and stunning views. Come see your new home today!
Home Details
Home Type
- Single Family
Est. Annual Taxes
- $2,339
Year Built
- Built in 2001
Lot Details
- 5,118 Sq Ft Lot
- Desert faces the front and back of the property
HOA Fees
- $96 Monthly HOA Fees
Parking
- 2 Car Garage
- Garage Door Opener
Home Design
- Wood Frame Construction
- Tile Roof
- Stucco
Interior Spaces
- 1,427 Sq Ft Home
- 1-Story Property
- Furnished
- Ceiling height of 9 feet or more
- Double Pane Windows
- Solar Screens
- Mountain Views
Kitchen
- Eat-In Kitchen
- Built-In Microwave
Flooring
- Laminate
- Tile
Bedrooms and Bathrooms
- 2 Bedrooms
- 2 Bathrooms
- Dual Vanity Sinks in Primary Bathroom
Schools
- Peralta Trail Elementary School
- Cactus Canyon Junior High
- Apache Junction High School
Utilities
- Refrigerated Cooling System
- Heating System Uses Natural Gas
- High Speed Internet
- Cable TV Available
Additional Features
- No Interior Steps
- Covered patio or porch
Listing and Financial Details
- Tax Lot 15
- Assessor Parcel Number 108-32-015
Community Details
Overview
- Association fees include ground maintenance
- First Service Association, Phone Number (480) 551-4300
- Parcel 15 At Mountainbrook Village Subdivision, Sage Floorplan
Amenities
- Clubhouse
- Theater or Screening Room
- Recreation Room
Recreation
- Golf Course Community
- Tennis Courts
- Pickleball Courts
- Fitness Center
- Heated Community Pool
- Community Spa
Map
Home Values in the Area
Average Home Value in this Area
Property History
| Date | Event | Price | Change | Sq Ft Price |
|---|---|---|---|---|
| 01/06/2025 01/06/25 | Sold | $350,000 | 0.0% | $245 / Sq Ft |
| 12/05/2024 12/05/24 | Pending | -- | -- | -- |
| 09/22/2024 09/22/24 | For Sale | $350,000 | +47.1% | $245 / Sq Ft |
| 08/28/2019 08/28/19 | Sold | $238,000 | +0.4% | $167 / Sq Ft |
| 08/02/2019 08/02/19 | For Sale | $237,000 | -- | $166 / Sq Ft |
Tax History
| Year | Tax Paid | Tax Assessment Tax Assessment Total Assessment is a certain percentage of the fair market value that is determined by local assessors to be the total taxable value of land and additions on the property. | Land | Improvement |
|---|---|---|---|---|
| 2025 | $2,375 | $33,269 | -- | -- |
| 2024 | $2,236 | $34,374 | -- | -- |
| 2023 | $2,339 | $29,497 | $8,568 | $20,929 |
| 2022 | $2,236 | $22,049 | $8,568 | $13,481 |
| 2021 | $2,302 | $21,235 | $0 | $0 |
| 2020 | $2,245 | $20,655 | $0 | $0 |
| 2019 | $2,204 | $19,121 | $0 | $0 |
| 2018 | $2,155 | $18,796 | $0 | $0 |
| 2017 | $2,125 | $18,988 | $0 | $0 |
| 2016 | $2,072 | $19,041 | $8,568 | $10,473 |
| 2014 | $1,975 | $12,356 | $6,300 | $6,056 |
Mortgage History
| Date | Status | Loan Amount | Loan Type |
|---|---|---|---|
| Open | $168,000 | New Conventional | |
| Closed | $168,000 | New Conventional | |
| Previous Owner | $186,000 | New Conventional | |
| Previous Owner | $190,400 | New Conventional | |
| Previous Owner | $51,506 | Unknown | |
| Previous Owner | $50,000 | New Conventional |
Deed History
| Date | Type | Sale Price | Title Company |
|---|---|---|---|
| Warranty Deed | $350,000 | American Title Service Agency | |
| Warranty Deed | $350,000 | American Title Service Agency | |
| Warranty Deed | $238,000 | Grand Canyon Title Agency | |
| Interfamily Deed Transfer | -- | None Available | |
| Special Warranty Deed | $132,463 | First American Title |
Similar Homes in Gold Canyon, AZ
Source: Arizona Regional Multiple Listing Service (ARMLS)
MLS Number: 6762119
APN: 108-32-015
- 6339 S Palo Blanco Dr
- 7361 E Rugged Ironwood Rd
- 6307 S Palo Blanco Dr
- 7179 E Palo Brea Dr
- 7373 U S 60 Unit 432
- 7373 U S 60 Unit 349
- 7373 U S 60 Unit 483
- 7373 U S 60 Unit 353
- 7373 U S 60 Unit 24
- 7373 U S 60 Unit 82
- 7373 U S 60 Unit 114
- 7373 U S 60 Unit 267
- 7373 U S 60 Unit 499
- 7373 U S 60 Unit 413
- 7373 U S 60 Unit 219
- 7373 U S 60 Unit 382
- 7373 U S 60 Unit 458
- 7373 U S 60 Unit 163
- 7373 U S 60 Unit 51
- 7373 U S 60 Unit 460
