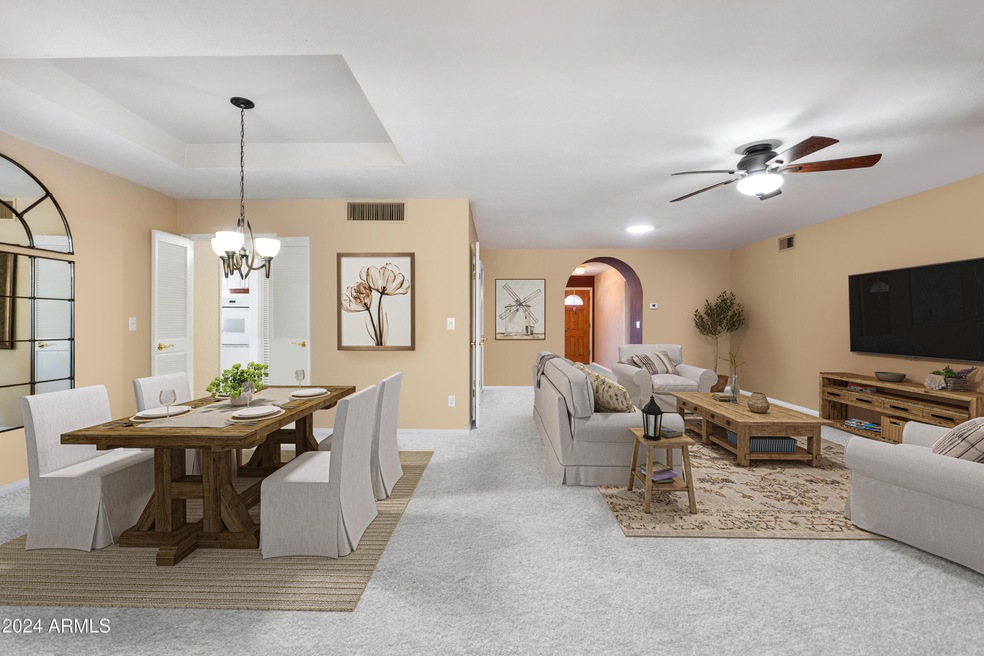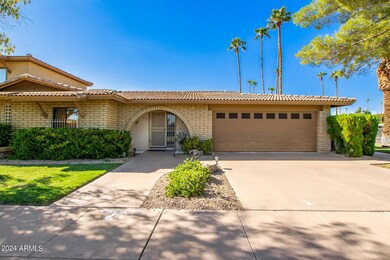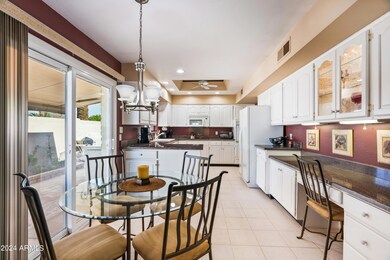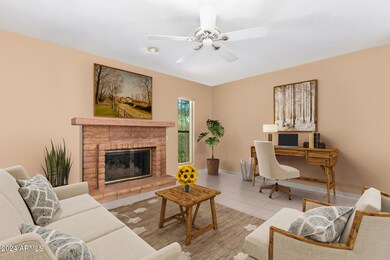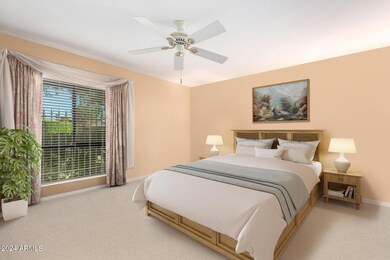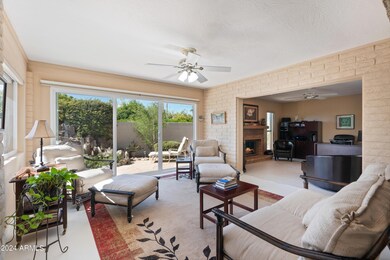
7496 N Del Norte Dr Scottsdale, AZ 85258
McCormick Ranch NeighborhoodHighlights
- Vaulted Ceiling
- End Unit
- Granite Countertops
- Kiva Elementary School Rated A
- Corner Lot
- 2-minute walk to Comanche Park
About This Home
As of December 2024Located in the vibrant McCormick Ranch community, this single-level townhome offers access to a heated pool, tennis courts, and the scenic Comanche Park just across the street. Enjoy an active lifestyle with nearby golf courses, trails, and top-notch dining, all within Scottsdale's premier master-planned neighborhood. Inside, this meticulously maintained home offers both privacy and comfort, with expansive views and modern upgrades throughout. Energy-efficient double-pane windows and doors, a 5-ton HVAC system (installed 2021), solar tubes, and a soft water system (installed 2021) enhance daily living. The spacious wrap-around yard provides a peaceful retreat with a flagstone patio, electric awning, electric and manual sun screens and tranquil fountain. The home layout has excellent space ...and flow for entertaining. The kitchen boasts granite countertops, pull-out shelves, and abundant cabinetry. The master suite invites relaxation, featuring dual closets with built-in storage, a luxurious soaking tub, and a walk-in shower with built-in bench and shelves. The spacious secondary bedroom also features a walk-in closet. This exceptional home combines the best of McCormick Ranch living with every amenity for comfort and style. Tons of Storage in the house and garage. As an added bonus in the garage is a utility sink, epoxy floors, and 2 storage closets.
Townhouse Details
Home Type
- Townhome
Est. Annual Taxes
- $1,988
Year Built
- Built in 1979
Lot Details
- 5,080 Sq Ft Lot
- End Unit
- 1 Common Wall
- Block Wall Fence
- Backyard Sprinklers
- Sprinklers on Timer
- Grass Covered Lot
HOA Fees
- $258 Monthly HOA Fees
Parking
- 2 Car Garage
- Garage Door Opener
Home Design
- Tile Roof
Interior Spaces
- 2,187 Sq Ft Home
- 1-Story Property
- Vaulted Ceiling
- Ceiling Fan
- Gas Fireplace
- Double Pane Windows
- Low Emissivity Windows
- Vinyl Clad Windows
- Mechanical Sun Shade
- Solar Screens
- Family Room with Fireplace
Kitchen
- Eat-In Kitchen
- Breakfast Bar
- Built-In Microwave
- Granite Countertops
Flooring
- Carpet
- Tile
Bedrooms and Bathrooms
- 2 Bedrooms
- Primary Bathroom is a Full Bathroom
- 2 Bathrooms
- Dual Vanity Sinks in Primary Bathroom
- Bathtub With Separate Shower Stall
- Solar Tube
Accessible Home Design
- No Interior Steps
Outdoor Features
- Covered patio or porch
- Outdoor Storage
Schools
- Kiva Elementary School
- Mohave Middle School
Utilities
- Cooling System Updated in 2021
- Refrigerated Cooling System
- Heating Available
- Plumbing System Updated in 2021
- Propane
- Water Filtration System
- Water Softener
- High Speed Internet
- Cable TV Available
Listing and Financial Details
- Tax Lot 92
- Assessor Parcel Number 174-08-373
Community Details
Overview
- Association fees include ground maintenance, front yard maint, trash
- First Service Resid. Association, Phone Number (480) 551-4300
- Mccormick Ranch Association, Phone Number (480) 860-1122
- Association Phone (480) 860-1122
- Built by David Day
- Del Norte Gardens Subdivision
Recreation
- Tennis Courts
- Heated Community Pool
- Bike Trail
Map
Home Values in the Area
Average Home Value in this Area
Property History
| Date | Event | Price | Change | Sq Ft Price |
|---|---|---|---|---|
| 12/17/2024 12/17/24 | Sold | $744,000 | -0.7% | $340 / Sq Ft |
| 11/21/2024 11/21/24 | Pending | -- | -- | -- |
| 11/08/2024 11/08/24 | Price Changed | $749,000 | -0.1% | $342 / Sq Ft |
| 10/13/2024 10/13/24 | Price Changed | $750,000 | -3.2% | $343 / Sq Ft |
| 10/03/2024 10/03/24 | For Sale | $775,000 | 0.0% | $354 / Sq Ft |
| 09/28/2024 09/28/24 | Off Market | $775,000 | -- | -- |
Tax History
| Year | Tax Paid | Tax Assessment Tax Assessment Total Assessment is a certain percentage of the fair market value that is determined by local assessors to be the total taxable value of land and additions on the property. | Land | Improvement |
|---|---|---|---|---|
| 2025 | $2,037 | $35,370 | -- | -- |
| 2024 | $1,988 | $33,686 | -- | -- |
| 2023 | $1,988 | $53,300 | $10,660 | $42,640 |
| 2022 | $1,895 | $42,750 | $8,550 | $34,200 |
| 2021 | $2,054 | $38,630 | $7,720 | $30,910 |
| 2020 | $2,036 | $34,620 | $6,920 | $27,700 |
| 2019 | $1,978 | $30,960 | $6,190 | $24,770 |
| 2018 | $1,932 | $28,760 | $5,750 | $23,010 |
| 2017 | $1,823 | $27,210 | $5,440 | $21,770 |
| 2016 | $1,789 | $26,100 | $5,220 | $20,880 |
| 2015 | $1,718 | $24,050 | $4,810 | $19,240 |
Mortgage History
| Date | Status | Loan Amount | Loan Type |
|---|---|---|---|
| Open | $446,400 | New Conventional | |
| Previous Owner | $64,889 | Future Advance Clause Open End Mortgage | |
| Previous Owner | $78,079 | New Conventional | |
| Previous Owner | $274,000 | New Conventional | |
| Previous Owner | $75,000 | New Conventional |
Deed History
| Date | Type | Sale Price | Title Company |
|---|---|---|---|
| Warranty Deed | $744,000 | Navi Title Agency | |
| Warranty Deed | $449,000 | Security Title Agency Inc | |
| Warranty Deed | $277,000 | Security Title Agency | |
| Cash Sale Deed | $168,000 | First American Title |
Similar Homes in Scottsdale, AZ
Source: Arizona Regional Multiple Listing Service (ARMLS)
MLS Number: 6761474
APN: 174-08-373
- 8443 E Vía de Los Libros
- 8424 E Via de Viva
- 8361 E Vía de Viva
- 7350 N Vía Paseo Del Sur Unit Q105
- 7350 N Vía Paseo Del Sur Unit P107
- 7350 N Vía Paseo Del Sur Unit N104
- 7350 N Vía Paseo Del Sur Unit O212
- 7350 N Vía Paseo Del Sur Unit P202
- 8525 E Vía de Los Libros
- 8317 E Vía de La Escuela
- 8333 E Vía Paseo Del Norte Unit 1032
- 8324 E Vía de Dorado
- 7629 N Vía de La Campana
- 7556 N Vía de La Siesta
- 7648 N Vía Del Paraiso
- 8082 E Vía Del Desierto
- 8230 E Vía de La Escuela
- 7534 E Pleasant Run
- 7168 N Vía de Amigos
- 8088 E Vía Del Valle
