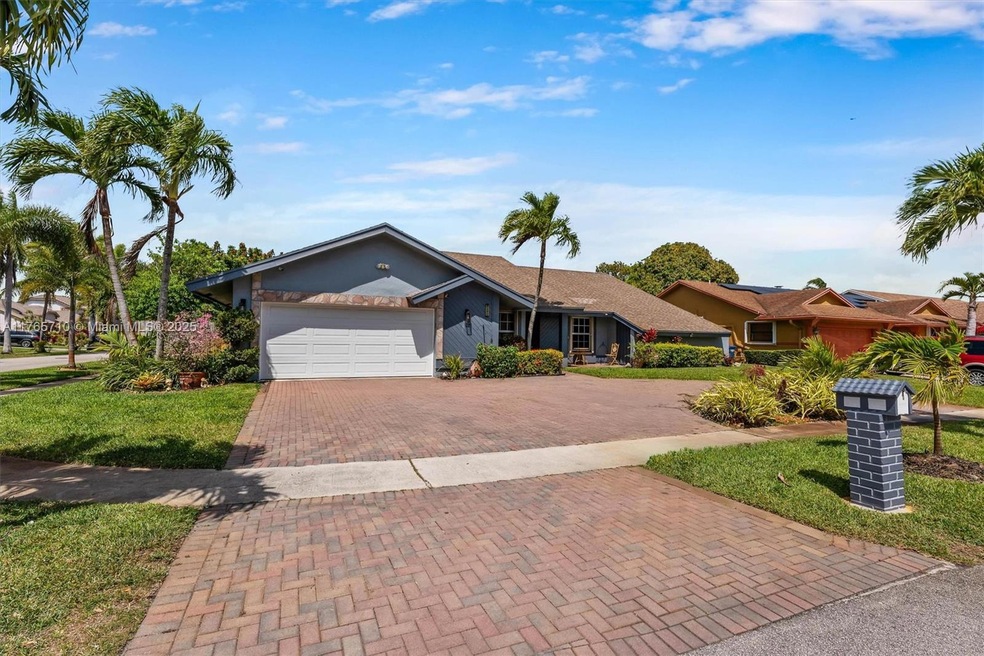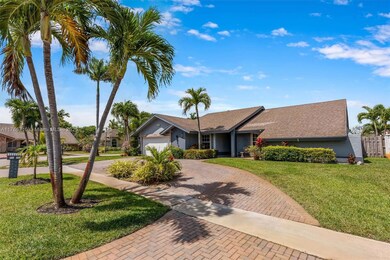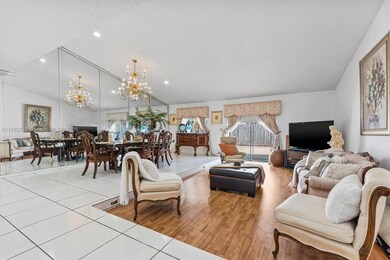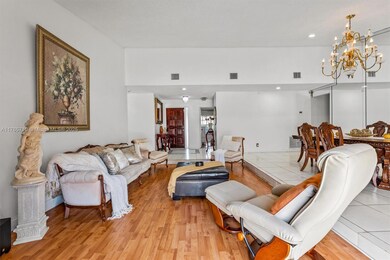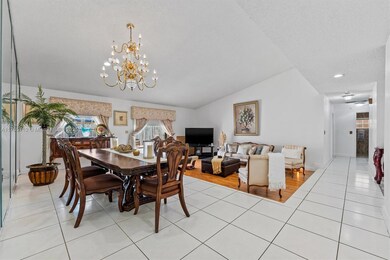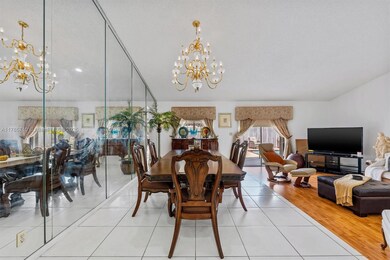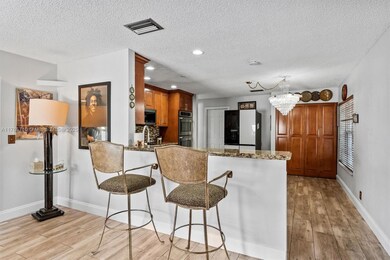
7497 NW 49th St Lauderhill, FL 33319
Boulevard Woods North NeighborhoodEstimated payment $3,871/month
Highlights
- In Ground Pool
- Deck
- Pool View
- Millennium Middle School Rated A
- Sun or Florida Room
- No HOA
About This Home
Entertainer’s Dream Home! This stunning 4-bedroom, 2.5-bathroom corner-lot oasis features a gorgeous pool, oversized backyard with an outdoor kitchen, and plenty of parking with a circular driveway—no HOA fees! Recently renovated kitchen & bathrooms, hurricane shutters, and a hurricane-proof garage door (just 1 year old) offer peace of mind. Plus, a spacious family room, dining room & den make this the perfect place to call home. Move-in ready & waiting for you!
Home Details
Home Type
- Single Family
Est. Annual Taxes
- $4,259
Year Built
- Built in 1981
Lot Details
- 8,366 Sq Ft Lot
- South Facing Home
- Property is zoned RS-4
Parking
- 2 Car Garage
- Circular Driveway
- Paver Block
- Open Parking
Home Design
- Shingle Roof
Interior Spaces
- 2,099 Sq Ft Home
- 1-Story Property
- Awning
- Family Room
- Combination Dining and Living Room
- Den
- Sun or Florida Room
- Tile Flooring
- Pool Views
- Security System Leased
- Leased Washer and Dryer
Kitchen
- Breakfast Area or Nook
- Eat-In Kitchen
- Electric Range
- Microwave
- Dishwasher
- Disposal
Bedrooms and Bathrooms
- 4 Bedrooms
- Bathtub
Pool
- In Ground Pool
- Pool Equipment Stays
Outdoor Features
- Balcony
- Deck
- Outdoor Grill
- Porch
Schools
- Discovery Elementary School
- Millenium Middle School
- Piper High School
Utilities
- Central Heating and Cooling System
Community Details
- No Home Owners Association
- Boulevard Woods North Subdivision
Listing and Financial Details
- Assessor Parcel Number 494115100650
Map
Home Values in the Area
Average Home Value in this Area
Tax History
| Year | Tax Paid | Tax Assessment Tax Assessment Total Assessment is a certain percentage of the fair market value that is determined by local assessors to be the total taxable value of land and additions on the property. | Land | Improvement |
|---|---|---|---|---|
| 2025 | $4,259 | $202,980 | -- | -- |
| 2024 | $4,133 | $197,260 | -- | -- |
| 2023 | $4,133 | $191,520 | $0 | $0 |
| 2022 | $3,933 | $185,950 | $0 | $0 |
| 2021 | $3,822 | $178,210 | $0 | $0 |
| 2020 | $3,753 | $175,750 | $0 | $0 |
| 2019 | $3,699 | $171,800 | $0 | $0 |
| 2018 | $3,472 | $168,600 | $0 | $0 |
| 2017 | $3,355 | $165,140 | $0 | $0 |
| 2016 | $3,213 | $161,750 | $0 | $0 |
| 2015 | $3,260 | $160,630 | $0 | $0 |
| 2014 | $3,221 | $159,360 | $0 | $0 |
| 2013 | -- | $157,010 | $25,100 | $131,910 |
Property History
| Date | Event | Price | Change | Sq Ft Price |
|---|---|---|---|---|
| 03/18/2025 03/18/25 | For Sale | $629,999 | -- | $300 / Sq Ft |
Deed History
| Date | Type | Sale Price | Title Company |
|---|---|---|---|
| Interfamily Deed Transfer | -- | None Available | |
| Warranty Deed | $148,000 | -- | |
| Deed | $121,600 | -- | |
| Warranty Deed | $144,000 | -- | |
| Warranty Deed | $5,714 | -- |
Mortgage History
| Date | Status | Loan Amount | Loan Type |
|---|---|---|---|
| Open | $20,000 | Stand Alone Second | |
| Closed | $19,900 | Negative Amortization | |
| Open | $200,000 | Unknown | |
| Previous Owner | $146,880 | VA |
Similar Homes in Lauderhill, FL
Source: MIAMI REALTORS® MLS
MLS Number: A11765710
APN: 49-41-15-10-0650
- 7490 NW 48th Place
- 5145 NW 75th Ave
- 4991 NW 72nd Terrace
- 7446 NW 47th Place
- 4950 NW 72nd Terrace
- 7740 NW 50th St Unit 408
- 7730 NW 50th St Unit 102
- 7740 NW 50th St Unit 210
- 7730 NW 50th St Unit 507
- 7740 NW 50th St Unit 103
- 7730 NW 50th St Unit 505
- 7730 NW 50th St Unit 407
- 7720 NW 50th St Unit 306
- 5230 NW 73rd Way
- 7278 NW 47th Place
- 7920 NW 50th St Unit 205
- 7840 NW 50th St Unit 105
- 7760 NW 50th St Unit 305
- 7900 NW 50th St Unit 104
- 7701 NW 53rd St
