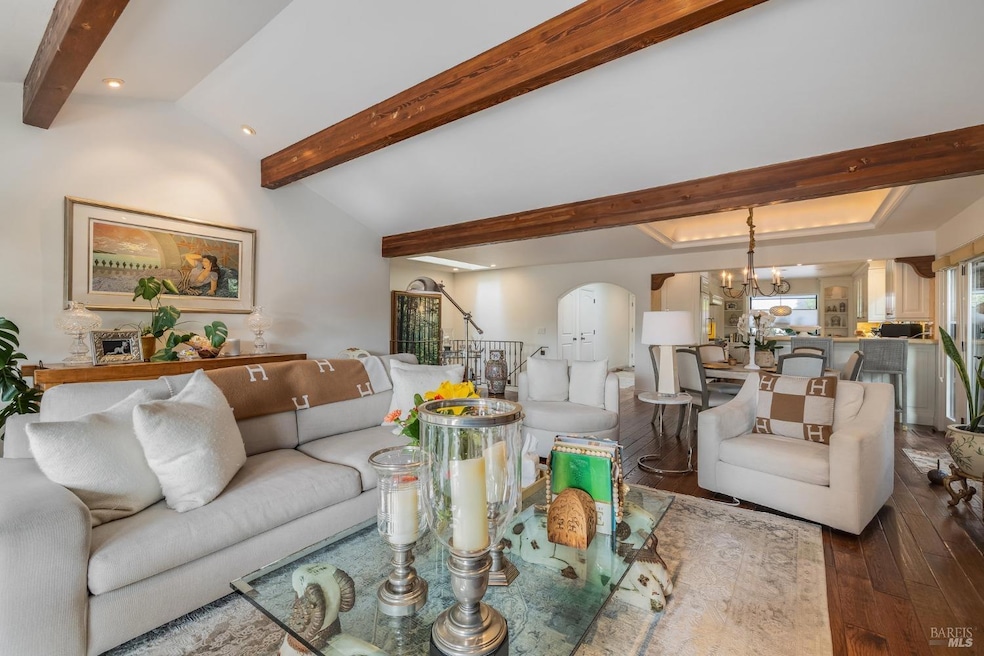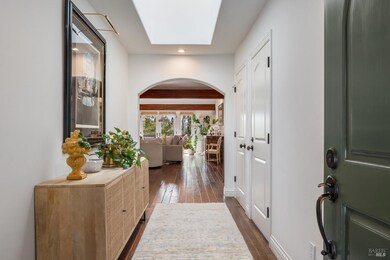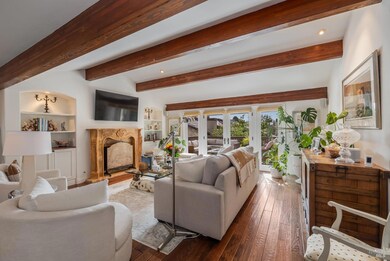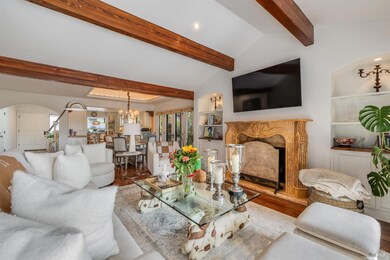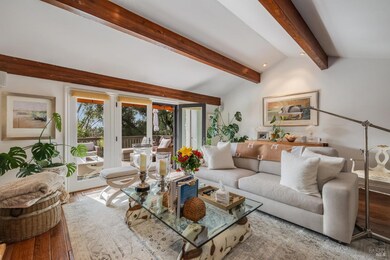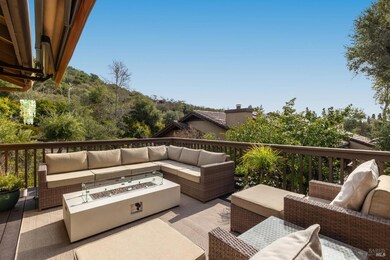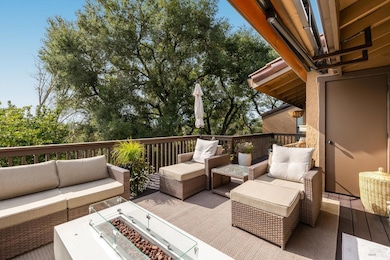75 2nd St E Sonoma, CA 95476
Highlights
- In Ground Pool
- Cathedral Ceiling
- End Unit
- Rooftop Deck
- Wood Flooring
- Breakfast Area or Nook
About This Home
As of March 2025Welcome to 75 2nd Street East, a stunning residence nestled in the heart of Sonoma's coveted East side, where luxury meets comfort in a move-in-ready package. This exquisite 3-bedroom,3.5-bathroom home offers an unparalleled living experience with each bedroom featuring its own ensuite bath, ensuring privacy and convenience. Spanning 2,362 square feet, this home seamlessly blends indoor and outdoor living, with lovely decks extending from the living room, dining room, primary bedroom, and downstairs bedroom. The designer kitchen is a culinary enthusiast's dream, equipped with top-of-the-line appliances and finishes. Experience the epitome of relaxation with your Association pool perfect for unwinding after a day exploring the vibrant local scene. With air conditioning throughout, comfort is guaranteed year-round. The home also features a Tesla charger, catering to your modern lifestyle needs. Practicality meets elegance with a spacious garage and additional guest parking. Enjoy the convenience of a washer and dryer in the unit, making everyday tasks effortless. Despite its serene ambiance, this quiet retreat is just moments away from the charm and amenities of downtown Sonoma. This turn-key home is ready to welcome you.
Property Details
Home Type
- Condominium
Est. Annual Taxes
- $18,039
Year Built
- Built in 1986 | Remodeled
HOA Fees
- $1,243 Monthly HOA Fees
Parking
- 2 Car Attached Garage
- Electric Vehicle Home Charger
- Garage Door Opener
Home Design
- Tile Roof
Interior Spaces
- 2,530 Sq Ft Home
- 2-Story Property
- Cathedral Ceiling
- Awning
- Family Room with Fireplace
Kitchen
- Breakfast Area or Nook
- Dishwasher
- Disposal
Flooring
- Wood
- Carpet
Bedrooms and Bathrooms
- Walk-In Closet
- Dual Vanity Sinks in Primary Bathroom
Laundry
- Laundry in Garage
- Sink Near Laundry
Outdoor Features
- In Ground Pool
- Rooftop Deck
Additional Features
- End Unit
- Central Heating and Cooling System
Listing and Financial Details
- Assessor Parcel Number 018-041-009-000
Community Details
Overview
- Association fees include common areas, insurance, ground maintenance, management, sewer
- Cobblestone Hill Association, Phone Number (707) 285-0600
Recreation
- Community Pool
- Community Spa
- Trails
Pet Policy
- Dogs and Cats Allowed
Map
Home Values in the Area
Average Home Value in this Area
Property History
| Date | Event | Price | Change | Sq Ft Price |
|---|---|---|---|---|
| 03/26/2025 03/26/25 | Sold | $1,750,000 | +0.1% | $692 / Sq Ft |
| 03/19/2025 03/19/25 | Pending | -- | -- | -- |
| 03/04/2025 03/04/25 | For Sale | $1,749,000 | +20.6% | $691 / Sq Ft |
| 05/04/2023 05/04/23 | Sold | $1,450,000 | -9.1% | $614 / Sq Ft |
| 04/16/2023 04/16/23 | Pending | -- | -- | -- |
| 03/03/2023 03/03/23 | Price Changed | $1,595,000 | -5.9% | $675 / Sq Ft |
| 01/28/2023 01/28/23 | Price Changed | $1,695,000 | -3.1% | $718 / Sq Ft |
| 11/04/2022 11/04/22 | For Sale | $1,750,000 | +20.7% | $741 / Sq Ft |
| 11/03/2022 11/03/22 | Off Market | $1,450,000 | -- | -- |
Tax History
| Year | Tax Paid | Tax Assessment Tax Assessment Total Assessment is a certain percentage of the fair market value that is determined by local assessors to be the total taxable value of land and additions on the property. | Land | Improvement |
|---|---|---|---|---|
| 2023 | $18,039 | $1,519,800 | $816,000 | $703,800 |
| 2022 | $11,545 | $897,122 | $306,625 | $590,497 |
| 2021 | $11,378 | $879,532 | $300,613 | $578,919 |
| 2020 | $11,263 | $870,514 | $297,531 | $572,983 |
| 2019 | $11,014 | $853,447 | $291,698 | $561,749 |
| 2018 | $10,720 | $836,714 | $285,979 | $550,735 |
| 2017 | $10,528 | $820,309 | $280,372 | $539,937 |
| 2016 | $9,898 | $804,225 | $274,875 | $529,350 |
| 2015 | $9,644 | $792,146 | $270,747 | $521,399 |
| 2014 | $9,485 | $776,630 | $265,444 | $511,186 |
Mortgage History
| Date | Status | Loan Amount | Loan Type |
|---|---|---|---|
| Previous Owner | $900,000 | New Conventional | |
| Previous Owner | $250,000 | Credit Line Revolving | |
| Previous Owner | $275,000 | Purchase Money Mortgage |
Deed History
| Date | Type | Sale Price | Title Company |
|---|---|---|---|
| Grant Deed | $1,750,000 | Fidelity National Title Compan | |
| Grant Deed | $1,450,000 | First American Title | |
| Grant Deed | $1,000,000 | Fidelity National Title Co | |
| Interfamily Deed Transfer | -- | None Available | |
| Grant Deed | $785,000 | New Century Title Co | |
| Interfamily Deed Transfer | -- | -- | |
| Interfamily Deed Transfer | -- | -- | |
| Interfamily Deed Transfer | -- | -- | |
| Grant Deed | $385,000 | First American Title |
Source: San Francisco Association of REALTORS® MLS
MLS Number: 325015804
APN: 018-041-009
- 51 2nd St E
- 155 Guadalupe Dr
- 170 1st St E
- 226 1st St E
- 225 2nd St E Unit 33
- 323 2nd St E
- 301 1st St W
- 372 Las Casitas Ct
- 154 W Spain St Unit D
- 280 Wilking Way
- 222 W Spain St
- 416 San Lorenzo Ct
- 464 3rd St W
- 596 1st St E
- 596 3rd St E
- 623 2nd St E
- 641 2nd St E
- 635 1st St W
- 855 Grapestone Ln
- 183 France St
