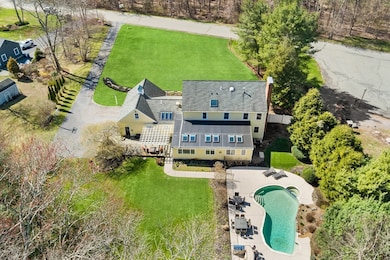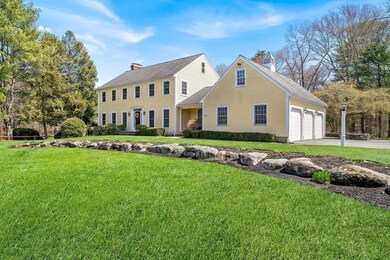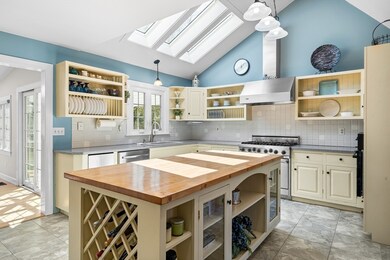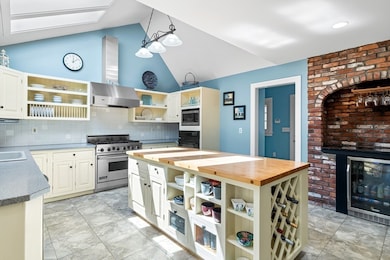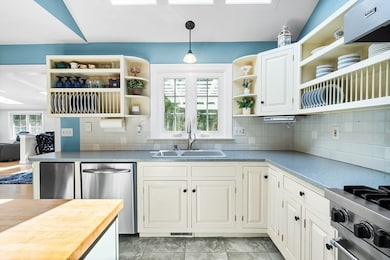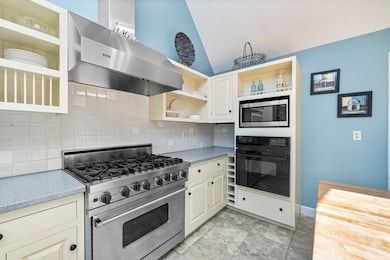
75 Amherst Ave Bridgewater, MA 02324
Estimated payment $6,695/month
Highlights
- Golf Course Community
- Colonial Architecture
- Property is near public transit
- Cabana
- Landscaped Professionally
- Wooded Lot
About This Home
Dream Home! Exceptional Custom Colonial nestled on a private acre+ lot with a Gunite Heated Inground Pool, Spa, Pool House, Stone Patio, Pergola & Lush Mature Landscaping on a quiet cul-de-sac. The chef’s kitchen boasts a Viking Stove, Cooktop & Hood, 2024 GE Café Refrigerator, Walk-In Pantry, Butcher Block Island, Stone Beverage Station, 3 New Skylights with Custom Solar Shades. Enter the open sun-filled Dining Area w/ Slider & Great Room w/ 6 Skylights & Pool Views. Private Study with French Doors, Built Ins, Fireplace & Formal Living & Dining Rooms, Updated Half Bath, Mud Room with Laundry complete the main level. The Primary En Suite features a Large Walk-In Closet & a Beautifully Updated Custom Bath with Granite Vanity, Baseboards & Stone Shower with Glass Enclosure. Three additional generous bedrooms & an updated main bath with granite finishes complete the second level. Enjoy a 3-car Garage & the Whole-House Generator. Perfect blend of Luxury, Comfort, & Resort-Style Living!
Listing Agent
Jill Cohen
Redfin Corp.

Home Details
Home Type
- Single Family
Est. Annual Taxes
- $10,008
Year Built
- Built in 1988
Lot Details
- 1.08 Acre Lot
- Fenced Yard
- Fenced
- Landscaped Professionally
- Sprinkler System
- Wooded Lot
Parking
- 3 Car Attached Garage
- Driveway
- Open Parking
- Off-Street Parking
Home Design
- Colonial Architecture
- Frame Construction
- Shingle Roof
- Concrete Perimeter Foundation
Interior Spaces
- 3,464 Sq Ft Home
- Central Vacuum
- Cathedral Ceiling
- Skylights
- Decorative Lighting
- Insulated Windows
- Window Screens
- French Doors
- Insulated Doors
- Family Room with Fireplace
- Dining Area
- Home Office
- Home Security System
Kitchen
- Oven
- Range with Range Hood
- Microwave
- ENERGY STAR Qualified Refrigerator
- ENERGY STAR Qualified Dishwasher
- Wine Refrigerator
- Solid Surface Countertops
- Trash Compactor
- Instant Hot Water
Flooring
- Wood
- Wall to Wall Carpet
- Ceramic Tile
- Vinyl
Bedrooms and Bathrooms
- 4 Bedrooms
- Primary bedroom located on second floor
- Walk-In Closet
Laundry
- ENERGY STAR Qualified Dryer
- ENERGY STAR Qualified Washer
Unfinished Basement
- Basement Fills Entire Space Under The House
- Interior Basement Entry
- Garage Access
- Sump Pump
- Block Basement Construction
Eco-Friendly Details
- Energy-Efficient Thermostat
- Whole House Vacuum System
Pool
- Cabana
- Heated In Ground Pool
- Spa
Outdoor Features
- Bulkhead
- Covered Deck
- Covered patio or porch
Location
- Property is near public transit
- Property is near schools
Schools
- Mitchell Elementary School
- Bridgewater Middle School
- Brr High School
Utilities
- Forced Air Heating and Cooling System
- 2 Cooling Zones
- 2 Heating Zones
- Heating System Uses Natural Gas
- 200+ Amp Service
- Private Water Source
- Gas Water Heater
- Private Sewer
Listing and Financial Details
- Assessor Parcel Number M:019 L:109,928961
Community Details
Recreation
- Golf Course Community
- Park
Additional Features
- No Home Owners Association
- Shops
Map
Home Values in the Area
Average Home Value in this Area
Tax History
| Year | Tax Paid | Tax Assessment Tax Assessment Total Assessment is a certain percentage of the fair market value that is determined by local assessors to be the total taxable value of land and additions on the property. | Land | Improvement |
|---|---|---|---|---|
| 2025 | $10,008 | $846,000 | $237,300 | $608,700 |
| 2024 | $9,809 | $808,000 | $226,000 | $582,000 |
| 2023 | $9,707 | $756,000 | $211,200 | $544,800 |
| 2022 | $9,516 | $664,500 | $185,300 | $479,200 |
| 2021 | $8,975 | $619,800 | $165,400 | $454,400 |
| 2020 | $2,917 | $597,800 | $159,000 | $438,800 |
| 2019 | $8,641 | $582,700 | $159,000 | $423,700 |
| 2018 | $8,724 | $574,300 | $160,900 | $413,400 |
| 2017 | $8,358 | $535,400 | $160,900 | $374,500 |
| 2016 | $7,966 | $512,600 | $157,700 | $354,900 |
| 2015 | $8,001 | $492,700 | $153,100 | $339,600 |
| 2014 | $7,938 | $488,500 | $154,500 | $334,000 |
Property History
| Date | Event | Price | Change | Sq Ft Price |
|---|---|---|---|---|
| 04/20/2025 04/20/25 | Pending | -- | -- | -- |
| 04/16/2025 04/16/25 | For Sale | $1,050,000 | -- | $303 / Sq Ft |
Deed History
| Date | Type | Sale Price | Title Company |
|---|---|---|---|
| Deed | -- | -- | |
| Deed | $555,000 | -- |
Mortgage History
| Date | Status | Loan Amount | Loan Type |
|---|---|---|---|
| Open | $150,000 | Credit Line Revolving | |
| Previous Owner | $348,000 | Stand Alone Refi Refinance Of Original Loan | |
| Previous Owner | $360,000 | No Value Available | |
| Previous Owner | $360,000 | No Value Available |
Similar Homes in Bridgewater, MA
Source: MLS Property Information Network (MLS PIN)
MLS Number: 73360597
APN: BRID-000019-000000-000109
- 501 North St
- 152 Center St
- 89 Columbus Ave
- 180 Main St Unit D84
- 180 Main St Unit 1306
- 30 Keenan St
- 32 Oak Meadow Place Unit 32
- 2 Fontana Way
- 47 Oak Meadow Place Unit 47
- 12 Perkins St
- 128 Broad St
- 90 Wall St
- 108 Maple Ave
- 133 Wall St Unit 133
- 133 Wall St
- 220 Bedford St Unit D-3
- 167 Spring St
- 650 Oak St
- 37 Leonard St Unit 37
- 35 Leonard St Unit 35

