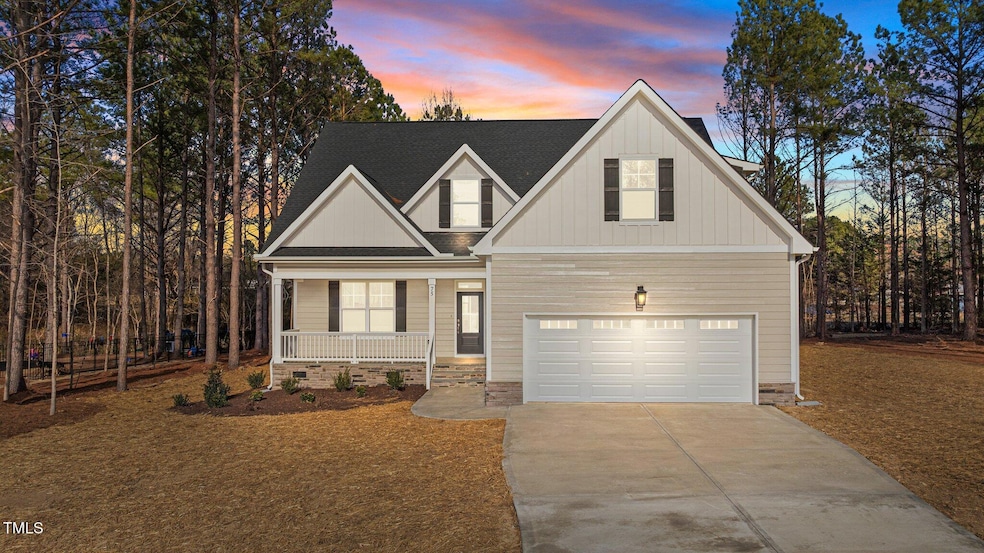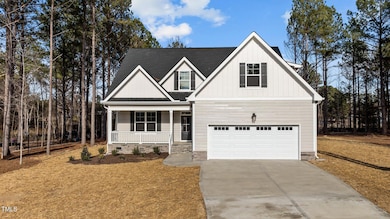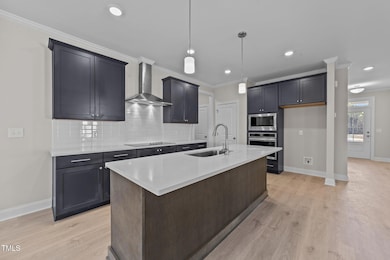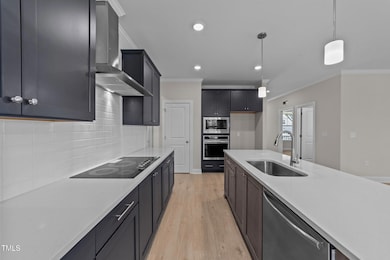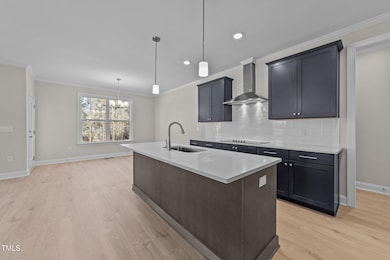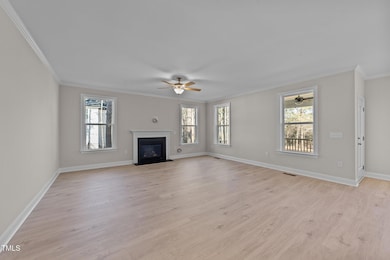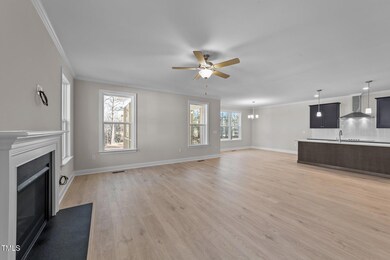
75 Arbor Dr Youngsville, NC 27596
Youngsville NeighborhoodEstimated payment $4,136/month
Highlights
- New Construction
- Transitional Architecture
- Bonus Room
- Open Floorplan
- Main Floor Primary Bedroom
- Quartz Countertops
About This Home
ONLY 5 OPPORTUNITIES REMAIN! Builder contribution of up to 10K available! RANCH PLAN situated on a generous .86 Acre Home Site! 1st Floor Owner's Suite & Guest Suite! Upgraded LVP Flooring Throughout Main Living! Kitchen: Offers ''Miami Vena'' Quartz Coutertops, Custom Two Toned Cabinets w/Soft Close, Stainless Steel Appls Incl Electric Cooktop & Wall Oven, White Glossy Subway Tile Backsplash, Center Island w/Breakfast Bar & SS Single Bowl Sink, Accent Pendant Lights & Pantry! Opens to Casual Dining w/Access to Rear Covered Porch! Primary Suite: Trey Ceiling & Plush Carpeted Flooring! Primary Bath: Ceramic Tile Flooring, 12x24 Accent Tile Surround Walk in Shower, Dual Vanity w/''Miami Vena'' Quartz & Custom Stained Maple Vanity Cabinets & Spacious WIC! Open Concept Family Room for Entertaining w/Custom Surround Fireplace w/Flush Slate Hearth! Huge 2nd Floor Recreational Room, Private Office & Secondary Bedrooms!
Open House Schedule
-
Saturday, April 26, 20251:00 to 5:00 pm4/26/2025 1:00:00 PM +00:004/26/2025 5:00:00 PM +00:00Add to Calendar
-
Sunday, April 27, 20251:00 to 5:00 pm4/27/2025 1:00:00 PM +00:004/27/2025 5:00:00 PM +00:00Add to Calendar
Home Details
Home Type
- Single Family
Year Built
- Built in 2025 | New Construction
Lot Details
- 0.86 Acre Lot
- Landscaped
HOA Fees
- $29 Monthly HOA Fees
Parking
- 2 Car Attached Garage
- Front Facing Garage
- 2 Open Parking Spaces
Home Design
- Transitional Architecture
- Traditional Architecture
- Farmhouse Style Home
- Permanent Foundation
- Frame Construction
- Shingle Roof
Interior Spaces
- 2,907 Sq Ft Home
- 2-Story Property
- Open Floorplan
- Smooth Ceilings
- Gas Log Fireplace
- Double Pane Windows
- French Doors
- Entrance Foyer
- Family Room with Fireplace
- Dining Room
- Home Office
- Bonus Room
- Scuttle Attic Hole
Kitchen
- Breakfast Bar
- Built-In Oven
- Cooktop
- Microwave
- Ice Maker
- Dishwasher
- Stainless Steel Appliances
- Kitchen Island
- Quartz Countertops
Flooring
- Carpet
- Tile
- Luxury Vinyl Tile
Bedrooms and Bathrooms
- 4 Bedrooms
- Primary Bedroom on Main
- Walk-In Closet
- 4 Full Bathrooms
- Double Vanity
- Private Water Closet
- Bathtub with Shower
- Walk-in Shower
Laundry
- Laundry Room
- Laundry on main level
- Washer and Electric Dryer Hookup
Outdoor Features
- Covered patio or porch
- Rain Gutters
Schools
- Bunn Elementary And Middle School
- Bunn High School
Utilities
- Central Air
- Heat Pump System
- Well
- Septic Tank
- Cable TV Available
Community Details
- Abbington HOA, Phone Number (919) 790-5350
- Built by Grand Oak Homes
- Abbington Subdivision, The Savannah Floorplan
Map
Home Values in the Area
Average Home Value in this Area
Property History
| Date | Event | Price | Change | Sq Ft Price |
|---|---|---|---|---|
| 04/09/2025 04/09/25 | Price Changed | $624,990 | +2.5% | $215 / Sq Ft |
| 02/18/2025 02/18/25 | Price Changed | $610,000 | -1.6% | $210 / Sq Ft |
| 12/20/2024 12/20/24 | Price Changed | $620,000 | -0.8% | $213 / Sq Ft |
| 11/25/2024 11/25/24 | For Sale | $625,000 | -- | $215 / Sq Ft |
Similar Homes in Youngsville, NC
Source: Doorify MLS
MLS Number: 10064934
- 35 Arbor Dr
- 75 Arbor Dr
- 25 Arbor Dr
- 85 Arbor Dr
- 40 Yellowstone Ct
- 45 Yellowstone Ct
- 10 Golden Poppy Ln
- 20 Golden Poppy Ln
- 30 Golden Poppy Ln
- 15 Golden Poppy Ln
- 35 Golden Poppy Ln
- 285 Scotland Dr
- 0 Muirfield Dr Unit 10059489
- 775 Sid Eaves Rd
- 45 Carriden Dr
- 141 Kent St
- 255 Williamston Ridge Dr
- 100 Old Garden Ln
- 20 Willows Den Ct
- 3560 Nc 98 Hwy W
