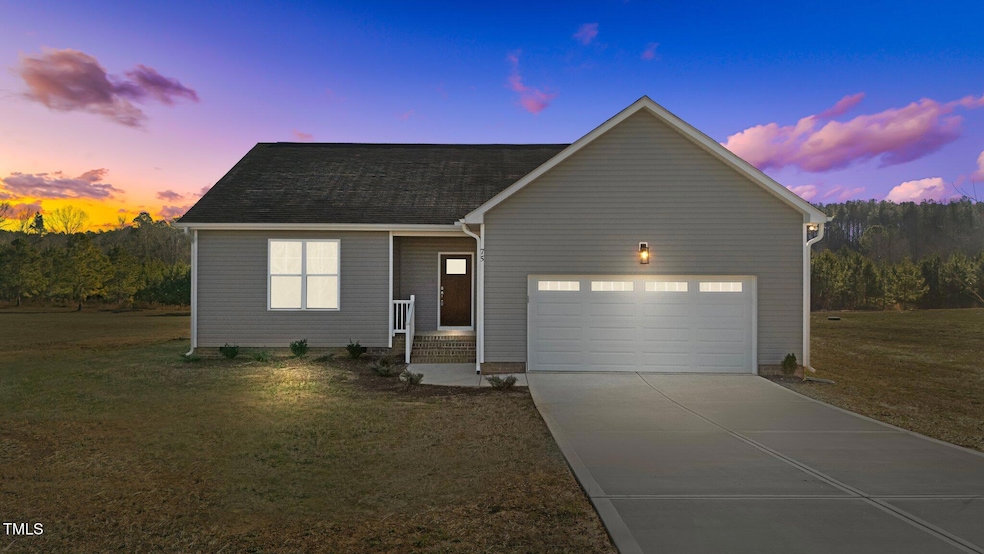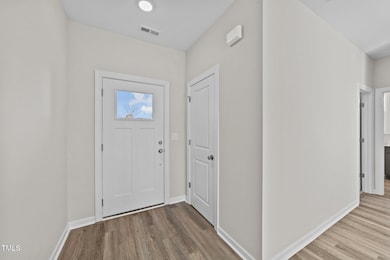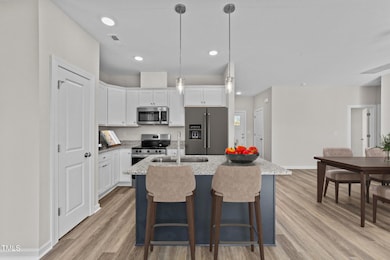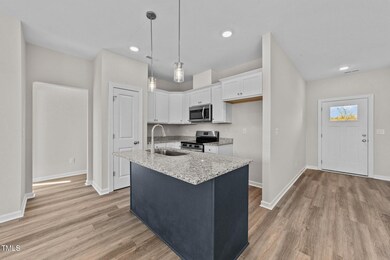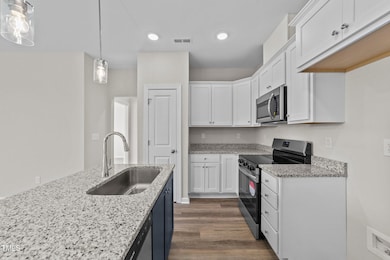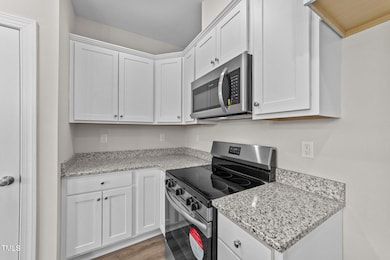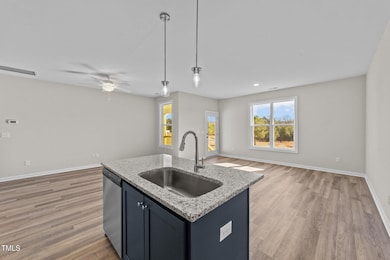
75 Brookhaven Dr Spring Hope, NC 27597
Youngsville NeighborhoodEstimated payment $2,043/month
Highlights
- New Construction
- Deck
- Main Floor Primary Bedroom
- Open Floorplan
- Transitional Architecture
- Granite Countertops
About This Home
USDA ELIGIBLE!! Builder contribution of up to 5K available! TRUE RANCH PLAN on a Beautiful .77 Acre Home Site! Upgraded LVP Flooring Throughout Main Living! Kitchen: Granite Countertops, Painted Center Island w/Breakfast Bar & Single Bowl SS Sink, Designer Pendant Lights, Custom White Painted Cabinets w/Crown Trim, Recessed Lights, Stainless Steel Appls Incl Smooth Top Range, Microwave & Dishwasher! Open to Casual Dining w/French Door to the Rear Deck! Spacious Owner's Suite: w/Plush Carpet & Bath: w/Painted Dual Vanity w/Cultured Marble Top & Rectangular Sinks, Step in Shower w/Corner Seat & Spacious WIC! Open Family Room w/LVP Flooring & Ceiling Fan!
Open House Schedule
-
Saturday, April 26, 20251:00 to 5:00 pm4/26/2025 1:00:00 PM +00:004/26/2025 5:00:00 PM +00:00Add to Calendar
-
Sunday, April 27, 20251:00 to 5:00 pm4/27/2025 1:00:00 PM +00:004/27/2025 5:00:00 PM +00:00Add to Calendar
Home Details
Home Type
- Single Family
Year Built
- Built in 2025 | New Construction
Lot Details
- 0.77 Acre Lot
- Landscaped
- Back and Front Yard
- Property is zoned R-30
HOA Fees
- $29 Monthly HOA Fees
Parking
- 2 Car Attached Garage
- Front Facing Garage
- Private Driveway
- 2 Open Parking Spaces
Home Design
- Home is estimated to be completed on 1/31/25
- Transitional Architecture
- Traditional Architecture
- Permanent Foundation
- Frame Construction
- Shingle Roof
- Vinyl Siding
Interior Spaces
- 1,356 Sq Ft Home
- 2-Story Property
- Open Floorplan
- Smooth Ceilings
- Double Pane Windows
- Window Screens
- Entrance Foyer
- Family Room
- Neighborhood Views
- Basement
- Crawl Space
- Scuttle Attic Hole
Kitchen
- Eat-In Kitchen
- Breakfast Bar
- Electric Range
- Microwave
- Plumbed For Ice Maker
- Dishwasher
- Stainless Steel Appliances
- Kitchen Island
- Granite Countertops
Flooring
- Carpet
- Luxury Vinyl Tile
Bedrooms and Bathrooms
- 3 Bedrooms
- Primary Bedroom on Main
- Walk-In Closet
- In-Law or Guest Suite
- 2 Full Bathrooms
- Double Vanity
- Bathtub with Shower
- Walk-in Shower
Laundry
- Laundry Room
- Laundry on main level
- Washer and Electric Dryer Hookup
Home Security
- Carbon Monoxide Detectors
- Fire and Smoke Detector
Outdoor Features
- Deck
- Rain Gutters
- Front Porch
Schools
- Bunn Elementary And Middle School
- Bunn High School
Utilities
- Central Air
- Heat Pump System
- Private Water Source
- Well
- Septic Tank
- Phone Available
- Cable TV Available
Community Details
- Wake HOA, Phone Number (919) 790-5350
- Built by Grand Oak Homes
- Brookhaven Subdivision, Eleanor Floorplan
Listing and Financial Details
- Assessor Parcel Number 2738209904
Map
Home Values in the Area
Average Home Value in this Area
Property History
| Date | Event | Price | Change | Sq Ft Price |
|---|---|---|---|---|
| 04/09/2025 04/09/25 | Price Changed | $305,990 | -2.9% | $226 / Sq Ft |
| 02/18/2025 02/18/25 | Price Changed | $315,000 | -0.8% | $232 / Sq Ft |
| 01/24/2025 01/24/25 | For Sale | $317,500 | -- | $234 / Sq Ft |
Similar Homes in Spring Hope, NC
Source: Doorify MLS
MLS Number: 10072671
- 165 Brookhaven Dr
- 190 Brookhaven Dr
- 190 Brookhaven Dr Unit 16
- 145 Brookhaven Dr
- 150 Brookhaven Dr
- 170 Brookhaven Dr
- 0 Wiley Rd Unit 2520682
- 30 Tamaran Ct
- 20 Tamaran Ct
- 000 Old Us Highway 64
- 1576 Cheves Rd
- 45 Stream View Way
- 810 Mulberry Rd
- 1500 Cheves Rd
- 110 Hickory Dr
- 375 Thomas Arnold Rd
- 000 Old Us 64 Hwy
- 456 Carlyle Rd
- Tract 5 Pine Ridge Rd
- Tract 4 Pine Ridge Rd
