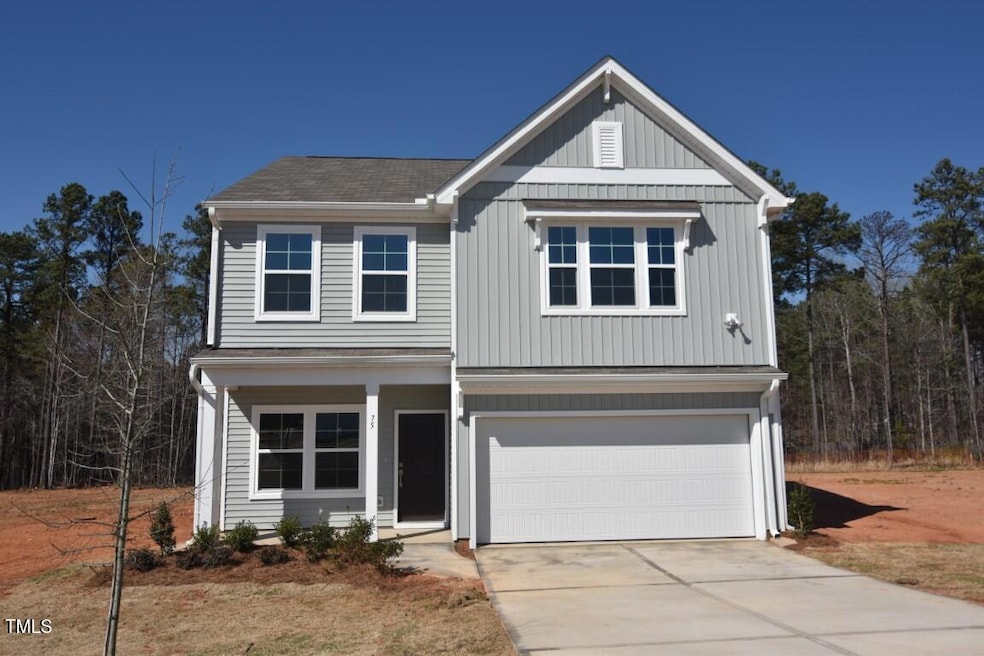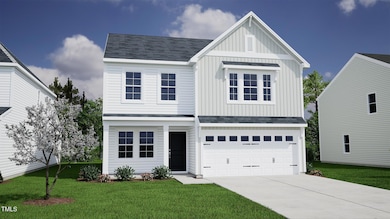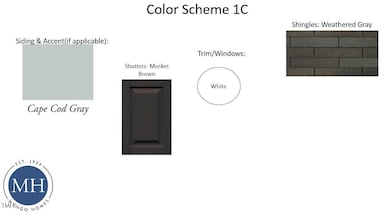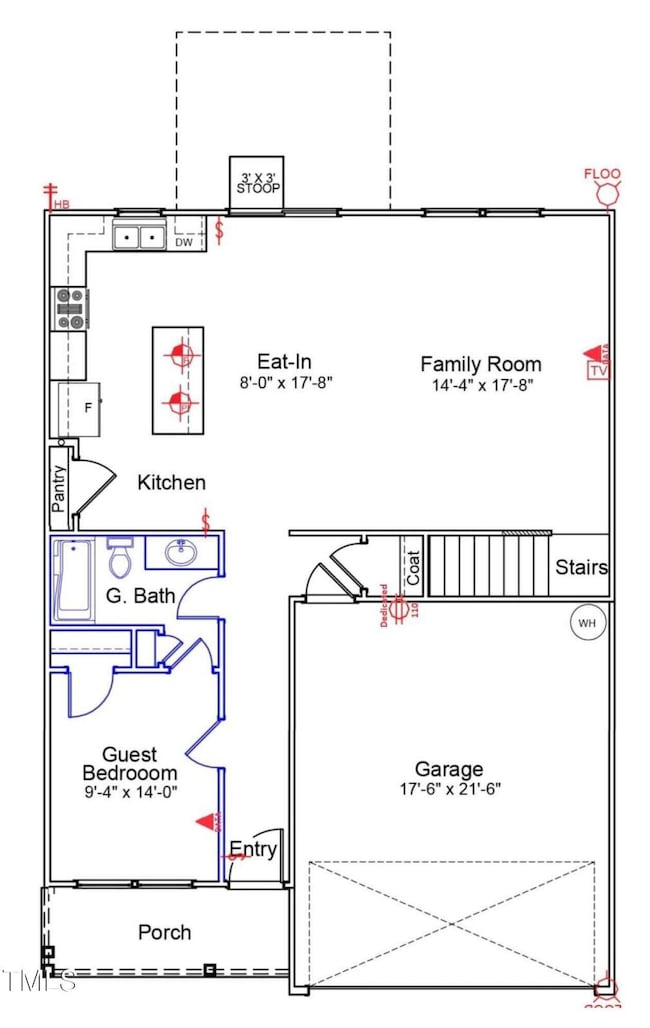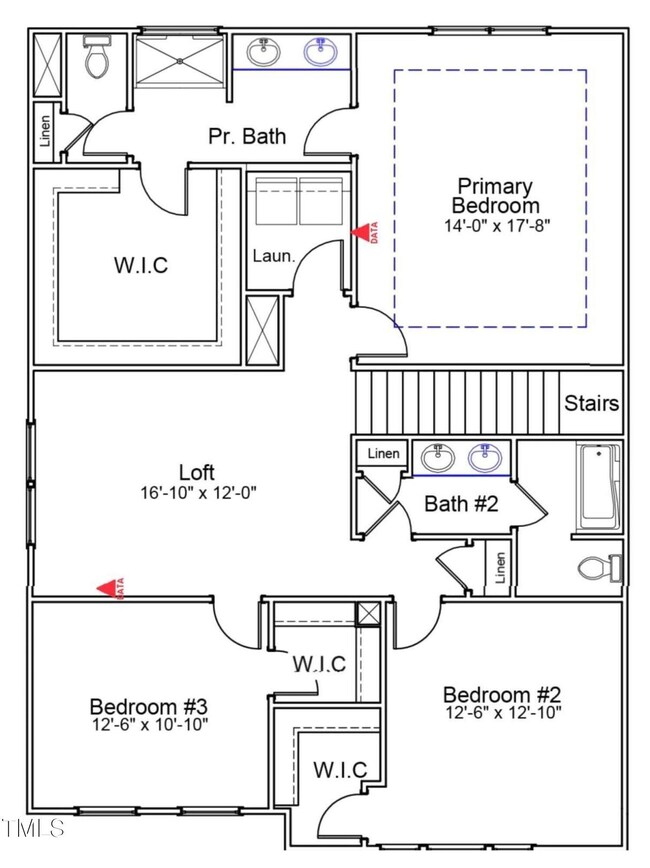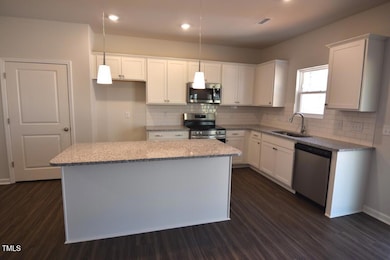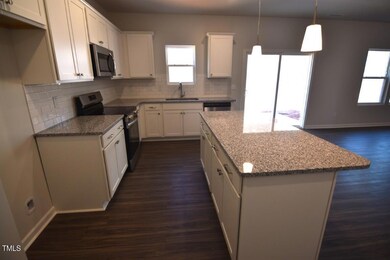
75 Calabria Ct Franklinton, NC 27525
Estimated payment $2,602/month
Highlights
- New Construction
- Craftsman Architecture
- Bonus Room
- Open Floorplan
- Main Floor Bedroom
- Granite Countertops
About This Home
Built on a Large Cul-De-Sac Home Site! Main Level Guest Bedroom! Luxury Vinyl Plank Flooring on Entire 1st Floor! Large Kitchen: features 6' Island, Custom White Cabinets, Granite Countertops, Subway Tile Backsplash, SS Appliances, Pendant Lights & Pantry! Spacious Primary Suite: Trey Ceiling w/Crown, Ceiling Fan & Plush Carpet! Primary Bath: 5' Shower, Tile Flooring, Custom White Cabinets, Double Vanity w/Quartz Top, Enormous Walk in Closet & Linen Closet! Generously Sized Secondary Bedrooms w/Walk in Closets! Open Bonus Area is Perfect for a Play Area or Media Space! Great Room: Open Concept w/Abundant Natural Light, Ceiling Fan & Perfect Wall Space for Furniture! Rear Covered Porch Overlooking an Expansive Backyard!
Open House Schedule
-
Thursday, April 24, 20251:00 to 5:00 pm4/24/2025 1:00:00 PM +00:004/24/2025 5:00:00 PM +00:00Add to Calendar
-
Friday, April 25, 202510:00 am to 5:00 pm4/25/2025 10:00:00 AM +00:004/25/2025 5:00:00 PM +00:00Add to Calendar
Home Details
Home Type
- Single Family
Year Built
- Built in 2025 | New Construction
Lot Details
- 0.7 Acre Lot
- Property fronts a state road
- Cul-De-Sac
- Landscaped
- Back and Front Yard
HOA Fees
- $42 Monthly HOA Fees
Parking
- 2 Car Attached Garage
- Front Facing Garage
- Garage Door Opener
- Private Driveway
- 4 Open Parking Spaces
Home Design
- Home is estimated to be completed on 3/18/25
- Craftsman Architecture
- Slab Foundation
- Frame Construction
- Shingle Roof
- Vinyl Siding
- Low Volatile Organic Compounds (VOC) Products or Finishes
Interior Spaces
- 2,323 Sq Ft Home
- 2-Story Property
- Open Floorplan
- Wired For Data
- Crown Molding
- Tray Ceiling
- Smooth Ceilings
- Ceiling Fan
- Double Pane Windows
- Low Emissivity Windows
- Insulated Windows
- Window Screens
- Entrance Foyer
- Family Room
- Dining Room
- Bonus Room
- Pull Down Stairs to Attic
- Fire and Smoke Detector
Kitchen
- Eat-In Kitchen
- Breakfast Bar
- Self-Cleaning Oven
- Electric Range
- Microwave
- Plumbed For Ice Maker
- Dishwasher
- Stainless Steel Appliances
- Kitchen Island
- Granite Countertops
- Quartz Countertops
Flooring
- Carpet
- Tile
- Luxury Vinyl Tile
Bedrooms and Bathrooms
- 4 Bedrooms
- Main Floor Bedroom
- Walk-In Closet
- 3 Full Bathrooms
- Double Vanity
- Separate Shower in Primary Bathroom
- Walk-in Shower
Laundry
- Laundry Room
- Laundry on upper level
- Washer and Electric Dryer Hookup
Eco-Friendly Details
- Energy-Efficient Thermostat
- No or Low VOC Paint or Finish
Outdoor Features
- Rain Gutters
- Rear Porch
Schools
- Franklinton Elementary And Middle School
- Franklinton High School
Utilities
- Forced Air Heating and Cooling System
- Heat Pump System
- Electric Water Heater
- Septic Tank
- Septic System
- Cable TV Available
Listing and Financial Details
- Assessor Parcel Number 051082
Community Details
Overview
- Association fees include storm water maintenance
- Olivet Owners Association, Phone Number (919) 790-5350
- Built by Mungo Homes
- Olivet Subdivision, Meriweather D Floorplan
Security
- Resident Manager or Management On Site
Map
Home Values in the Area
Average Home Value in this Area
Property History
| Date | Event | Price | Change | Sq Ft Price |
|---|---|---|---|---|
| 04/14/2025 04/14/25 | Price Changed | $389,000 | -0.8% | $167 / Sq Ft |
| 01/06/2025 01/06/25 | For Sale | $392,147 | -- | $169 / Sq Ft |
Similar Homes in Franklinton, NC
Source: Doorify MLS
MLS Number: 10069394
- 25 Calabria Ct
- 50 Calabria Ct
- 35 Calabria Ct
- 50 Cordoba Dr
- 45 Calabrian Ct
- 60 Cordoba Dr
- 90 Cordoba Dr
- 75 Cordoba Dr
- 115 Cordoba Dr
- 70 Cordoba Dr
- 65 Cordoba Dr
- 55 Cordoba Dr
- 55 Poplar Creek Dr
- 110 Lilac Dr
- 0 Mount Olivet Church Rd
- 20 Beechnut Ct
- 25 Beechnut Ct
- 10 Wes Sandling Rd
- 20 Wes Sandling Rd
- 40 Paddle Wheel Ct
