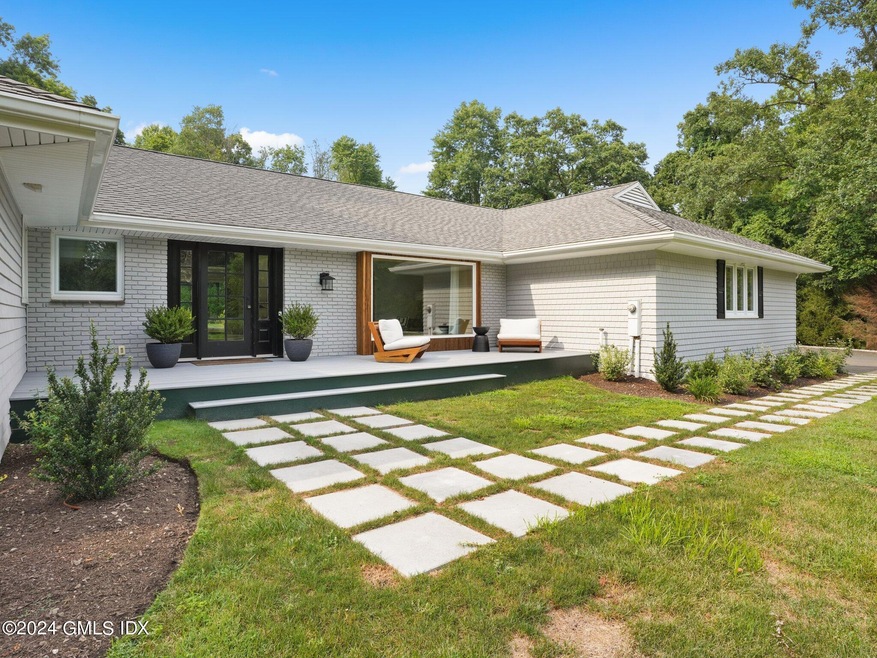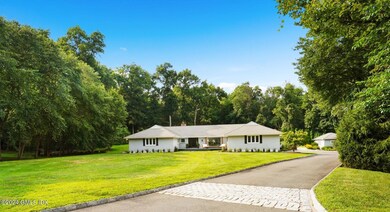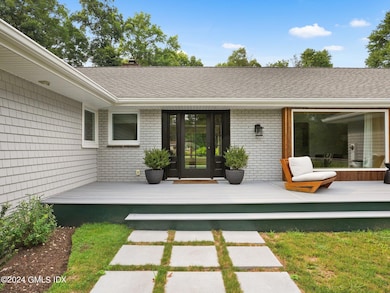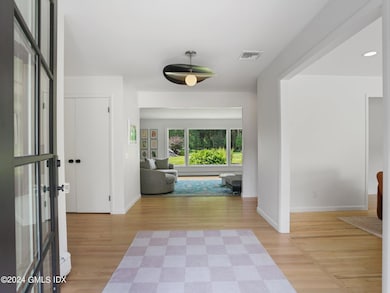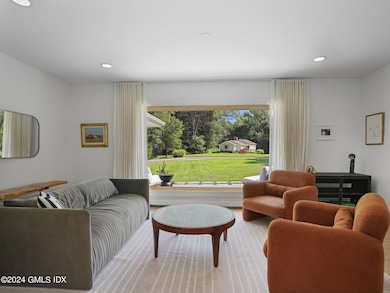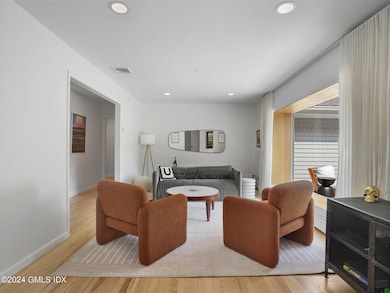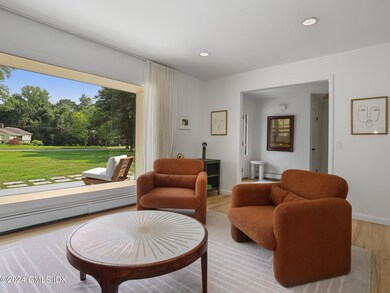
75 Carriage Dr Stamford, CT 06902
Westover NeighborhoodAbout This Home
As of January 2025Find yourself charmed by this manicured Westover ranch, set back from the bustle on a grassy, and quiet 1.56 acre lot on Carriage Drive. This ranch has it all on one level. Upon entry, you will find a very welcoming foyer, that flows into a sunken living room, dining room, and an eat in kitchen which has been completely renovated. The sunken living room features a working wood burning fire place, and a wide view of the grassy back yard. This home sports 4 spacious bedrooms, including an ensuite primary bedroom, and 2 full & 2 half bathrooms all 4 renovated. There are plenty of additional amenities such as central air, city water, city sewer, a new boiler / water heater in 2021, and an attached 2 car garage with tall ceilings that can accommodate a car lift. Baseball in the yard? Fire pit on a chilly fall night? Endless outdoor entertainment? The patio and yard at 75 Carriage Drive are unlike any other. Additionally this home is located very close by Stamford's shopping, grocery, and restaurants with easy access to both the Merritt Parkway & I-95. For the nature lovers, the Mianus River Park is also close by.
Map
Home Details
Home Type
Single Family
Est. Annual Taxes
$14,120
Year Built
1977
Lot Details
0
Parking
2
Listing Details
- Prop. Type: Residential
- Year Built: 1977
- Property Sub Type: Single Family Residence
- Lot Size Acres: 1.52
- Inclusions: Washer/Dryer, All Kitchen Applncs
- Architectural Style: Ranch
- Garage Yn: Yes
- ResoBuildingAreaSource: Appraiser
- Special Features: None
Interior Features
- Has Basement: Full, Unfinished
- Full Bathrooms: 2
- Half Bathrooms: 2
- Total Bedrooms: 4
- Fireplaces: 1
- Fireplace: Yes
- Interior Amenities: Eat-in Kitchen, Kitchen Island, Pantry
- Window Features: Bay Window(s)
- Basement Type:Full: Yes
- Basement Type:Unfinished: Yes
- Other Room Comments:Mudroom: Yes
Exterior Features
- Roof: Asphalt
- Fencing: Invisible
- Lot Features: Level, Parklike
- Pool Private: No
- Exclusions: Call LB
- Construction Type: Vinyl Siding
- Other Structures: Guest House
- Patio And Porch Features: Terrace, Deck
Garage/Parking
- Attached Garage: No
- Garage Spaces: 2.0
- Parking Features: Garage Door Opener
- General Property Info:Garage Desc: Attached
- Features:Auto Garage Door: Yes
Utilities
- Water Source: Public
- Cooling: Central A/C
- Laundry Features: Laundry Room
- Security: Security System
- Cooling Y N: Yes
- Heating: Forced Air, Oil
- Heating Yn: Yes
- Sewer: Public Sewer
- Utilities: Cable Connected
Schools
- Elementary School: Out of Town
- Middle Or Junior School: Out of Town
Lot Info
- Zoning: RA-1
- Lot Size Sq Ft: 66211.2
- Parcel #: 96 368 24
- ResoLotSizeUnits: Acres
Tax Info
- Tax Annual Amount: 14120.0
Home Values in the Area
Average Home Value in this Area
Property History
| Date | Event | Price | Change | Sq Ft Price |
|---|---|---|---|---|
| 01/30/2025 01/30/25 | Sold | $1,514,600 | -5.0% | $405 / Sq Ft |
| 11/11/2024 11/11/24 | Pending | -- | -- | -- |
| 10/24/2024 10/24/24 | For Sale | $1,595,000 | +66.7% | $426 / Sq Ft |
| 01/24/2023 01/24/23 | Sold | $957,000 | +12.7% | $357 / Sq Ft |
| 01/03/2023 01/03/23 | Pending | -- | -- | -- |
| 12/14/2022 12/14/22 | For Sale | $849,000 | -- | $316 / Sq Ft |
Tax History
| Year | Tax Paid | Tax Assessment Tax Assessment Total Assessment is a certain percentage of the fair market value that is determined by local assessors to be the total taxable value of land and additions on the property. | Land | Improvement |
|---|---|---|---|---|
| 2024 | $14,120 | $610,200 | $329,160 | $281,040 |
| 2023 | $14,908 | $599,680 | $329,160 | $270,520 |
| 2022 | $13,419 | $501,840 | $249,520 | $252,320 |
| 2021 | $13,274 | $501,840 | $249,520 | $252,320 |
| 2020 | $12,932 | $501,840 | $249,520 | $252,320 |
| 2019 | $12,932 | $501,840 | $249,520 | $252,320 |
| 2018 | $12,456 | $501,840 | $249,520 | $252,320 |
| 2017 | $12,315 | $473,640 | $234,850 | $238,790 |
| 2016 | $11,969 | $473,640 | $234,850 | $238,790 |
| 2015 | $11,656 | $473,640 | $234,850 | $238,790 |
| 2014 | $11,041 | $473,640 | $234,850 | $238,790 |
Mortgage History
| Date | Status | Loan Amount | Loan Type |
|---|---|---|---|
| Open | $1,060,220 | Purchase Money Mortgage | |
| Closed | $1,060,220 | Purchase Money Mortgage | |
| Previous Owner | $765,600 | Purchase Money Mortgage | |
| Previous Owner | $120,000 | Unknown | |
| Previous Owner | $530,000 | Stand Alone Refi Refinance Of Original Loan | |
| Previous Owner | $600,000 | No Value Available |
Deed History
| Date | Type | Sale Price | Title Company |
|---|---|---|---|
| Warranty Deed | $1,514,600 | None Available | |
| Warranty Deed | $1,514,600 | None Available | |
| Warranty Deed | $957,000 | None Available | |
| Warranty Deed | $957,000 | None Available |
Similar Homes in Stamford, CT
Source: Greenwich Association of REALTORS®
MLS Number: 121636
APN: STAM-000002-000000-004902
- 129 Long Close Rd
- 87 Greenleaf Dr
- 802 Westover Rd
- 615 Westover Rd
- 68 Greenleaf Dr
- 35 Drum Hill Ln
- 15 Skyview Dr
- 80 Blueberry Dr
- 114 Blueberry Dr
- 123 Pond Rd
- 60 W Glen Dr
- 968 Westover Rd
- 25 Cogswell Ln
- 472 Westover Rd
- 1087 Stillwater Rd
- 1071 Stillwater Rd
- 30 Benenson Dr
- 163 Long Hill Dr
- 23 Wyndover Ln N
- 1001 Stillwater Rd
