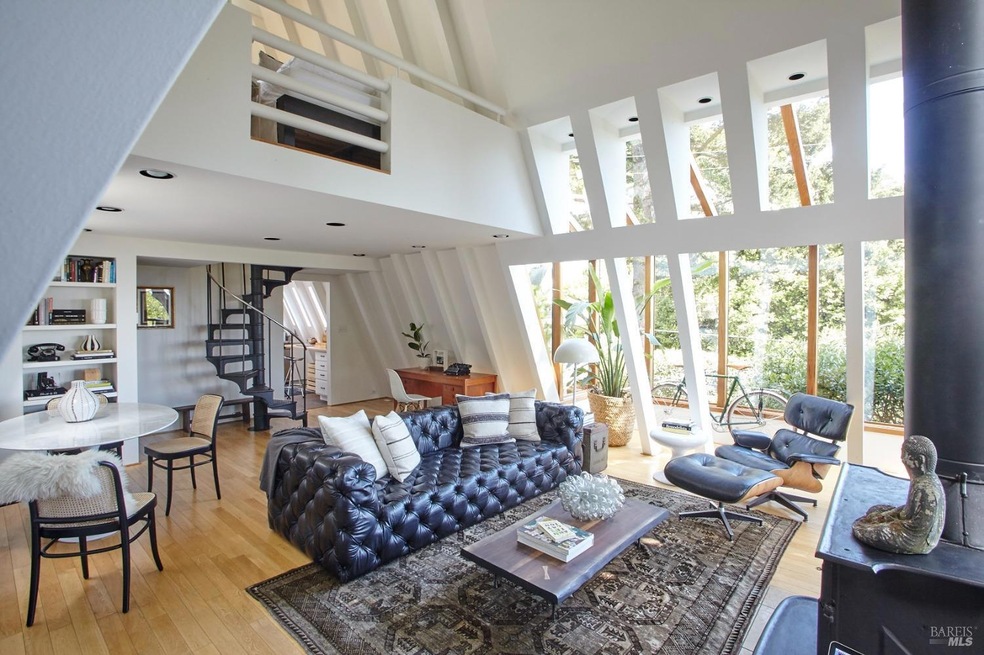
75 Crescent Ave Sausalito, CA 94965
Sausalito NeighborhoodHighlights
- Wine Cellar
- Bay View
- Wood Flooring
- Tamalpais High School Rated A
- Cathedral Ceiling
- Loft
About This Home
As of June 2024California-Modern Redux! Quintessential hip and luxurious pied-a-terre with bird nest views of Whaler's Cove in Old Town Sausalito. Published in award-winning style and design magazines, the home's dramatic details include soaring vaulted open-beam ceilings, light filled rooms, architectural walls of glass, and black steel & wood details, elegantly blending California rustic with a modern design. The living room's stunning centerpiece is a handsome floor-to-ceiling black steel fireplace. The efficient kitchen boasts top-notch stainless-steel appliances as well as solarium windows. Upstairs, two cozy bedrooms, as well as two full bathrooms, one with sauna and deep soaking tub, are set among the treetops. The property features a private rear deck and fenced hillside gardens, with multiple outdoor seating areas for lounging and relaxing. There is off-street parking and a oversized one-car garage below the home. Minutes from great dining, shopping, ferry service, and the City. Ideal for sophisticated buyers looking for that truly one-of-a-kind.
Home Details
Home Type
- Single Family
Est. Annual Taxes
- $18,667
Year Built
- Built in 1961
Lot Details
- 5,475 Sq Ft Lot
Parking
- 1 Car Attached Garage
- 1 Open Parking Space
- Electric Vehicle Home Charger
- Garage Door Opener
Home Design
- Concrete Foundation
- Metal Roof
Interior Spaces
- 1,024 Sq Ft Home
- Cathedral Ceiling
- Wood Burning Fireplace
- Wine Cellar
- Living Room with Fireplace
- Living Room with Attached Deck
- Combination Dining and Living Room
- Loft
- Sun or Florida Room
- Solarium
- Storage
- Wood Flooring
- Bay Views
- Partial Basement
Kitchen
- Free-Standing Gas Oven
- Range Hood
- Dishwasher
- Granite Countertops
- Wine Rack
- Disposal
Bedrooms and Bathrooms
- 2 Bedrooms
- Sunken Shower or Bathtub
- Bathroom on Main Level
- 2 Full Bathrooms
Laundry
- Laundry in Garage
- Stacked Washer and Dryer
Home Security
- Security System Owned
- Carbon Monoxide Detectors
Utilities
- No Cooling
- Central Heating
- Gas Water Heater
- Internet Available
- Cable TV Available
Listing and Financial Details
- Assessor Parcel Number 065-222-26
Map
Home Values in the Area
Average Home Value in this Area
Property History
| Date | Event | Price | Change | Sq Ft Price |
|---|---|---|---|---|
| 06/03/2024 06/03/24 | Sold | $1,579,000 | -4.3% | $1,542 / Sq Ft |
| 05/13/2024 05/13/24 | Pending | -- | -- | -- |
| 04/09/2024 04/09/24 | For Sale | $1,650,000 | +26.0% | $1,611 / Sq Ft |
| 04/30/2019 04/30/19 | Sold | $1,310,000 | 0.0% | $1,279 / Sq Ft |
| 03/25/2019 03/25/19 | Pending | -- | -- | -- |
| 02/04/2019 02/04/19 | For Sale | $1,310,000 | -- | $1,279 / Sq Ft |
Tax History
| Year | Tax Paid | Tax Assessment Tax Assessment Total Assessment is a certain percentage of the fair market value that is determined by local assessors to be the total taxable value of land and additions on the property. | Land | Improvement |
|---|---|---|---|---|
| 2024 | $18,667 | $1,432,654 | $863,967 | $568,687 |
| 2023 | $18,341 | $1,404,568 | $847,030 | $557,538 |
| 2022 | $17,696 | $1,377,032 | $830,424 | $546,608 |
| 2021 | $17,524 | $1,350,033 | $814,142 | $535,891 |
| 2020 | $17,186 | $1,336,200 | $805,800 | $530,400 |
| 2019 | $15,202 | $1,164,497 | $694,695 | $469,802 |
| 2018 | $14,602 | $1,141,671 | $681,078 | $460,593 |
| 2017 | $14,329 | $1,119,290 | $667,726 | $451,564 |
| 2016 | $13,713 | $1,097,344 | $654,634 | $442,710 |
| 2015 | $13,564 | $1,066,695 | $636,350 | $430,345 |
| 2014 | $12,591 | $996,912 | $594,720 | $402,192 |
Mortgage History
| Date | Status | Loan Amount | Loan Type |
|---|---|---|---|
| Open | $766,000 | New Conventional | |
| Previous Owner | $104,000 | Balloon | |
| Previous Owner | $1,090,000 | New Conventional | |
| Previous Owner | $1,070,300 | New Conventional | |
| Previous Owner | $1,048,000 | Adjustable Rate Mortgage/ARM | |
| Previous Owner | $780,000 | Adjustable Rate Mortgage/ARM | |
| Previous Owner | $792,000 | Unknown | |
| Previous Owner | $792,000 | Purchase Money Mortgage | |
| Previous Owner | $350,000 | Credit Line Revolving | |
| Previous Owner | $300,000 | Credit Line Revolving | |
| Previous Owner | $200,000 | Credit Line Revolving |
Deed History
| Date | Type | Sale Price | Title Company |
|---|---|---|---|
| Grant Deed | $1,579,500 | Old Republic Title | |
| Grant Deed | $1,310,000 | Old Republic Title Company | |
| Interfamily Deed Transfer | -- | None Available | |
| Grant Deed | $990,000 | Old Republic Title Company |
Similar Homes in Sausalito, CA
Source: Bay Area Real Estate Information Services (BAREIS)
MLS Number: 324023415
APN: 065-222-26
- 93 Crescent Ave
- 44 Cable Roadway
- 49 Cable Roadway
- 109 West St
- 104 4th St
- 100 4th St
- 55 Sunshine Ave
- 126 Edwards Ave
- 202 Valley St Unit 1
- 192 Spencer Ave
- 111 Central Ave
- 93 San Carlos Ave
- 433 Bridgeway
- 31 Edwards Ave
- 0 Glen Dr
- 513 Bridgeway
- 3 Wolfback Ridge Rd
- 545 Bridgeway
- 48 Bulkley Ave
- 561 Bridgeway
