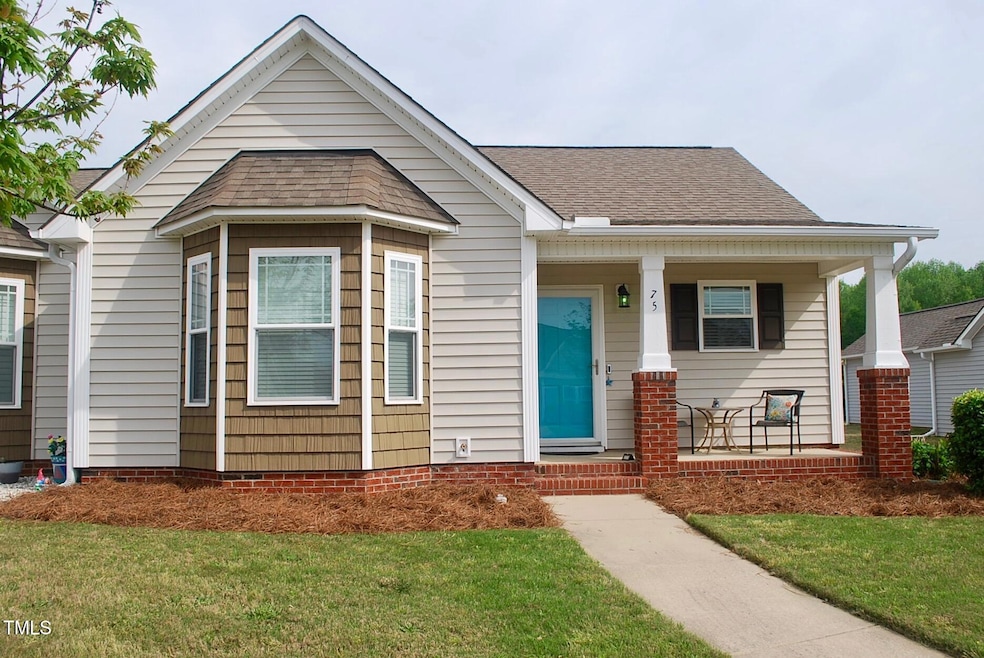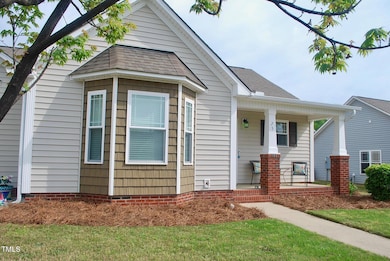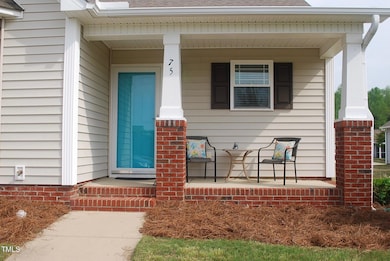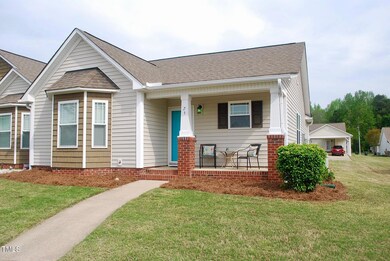
75 E Moss Creek Dr Clayton, NC 27520
Community Park NeighborhoodEstimated payment $1,854/month
Highlights
- Open Floorplan
- Breakfast Room
- Bathtub with Shower
- Contemporary Architecture
- Tray Ceiling
- Laundry closet
About This Home
Welcome to 75 E Moss Creek Drive, a charming 2-bedroom, 2-bathroom townhouse nestled in the heart of Clayton, North Carolina. This 1,138-square-foot home offers a perfect blend of comfort and convenience, ideal for those seeking a low-maintenance lifestyle.
Step inside to discover an open-concept living area that seamlessly connects the living room, dining space, and kitchen, creating an inviting atmosphere for both relaxation and entertaining. The well-appointed kitchen features modern appliances, ample cabinetry, and a breakfast bar, making meal preparation a delight.
The primary bedroom boasts an ensuite bathroom, providing a private retreat at the end of the day. A second bedroom and additional full bathroom offer flexibility for guests or a home office.
Built in 2013, this townhouse combines contemporary design with practical living. The exterior features a well-maintained facade and a cozy patio area and best of all a 3 seasons room with Eze Breeze windows...perfect for enjoying morning coffee.
Located in a friendly community, residents can enjoy the benefits of suburban living while being just a short drive away from local shops, dining, and entertainment options. With easy access to major highways, commuting to nearby cities is a breeze.
Refrigerator and washer and dryer convey with an accepted offer.
Don't miss the opportunity to make this your new home—a place where comfort meets convenience in the charming town of Clayton.
Townhouse Details
Home Type
- Townhome
Est. Annual Taxes
- $2,024
Year Built
- Built in 2013
Lot Details
- 6,098 Sq Ft Lot
HOA Fees
- $150 Monthly HOA Fees
Home Design
- Contemporary Architecture
- Slab Foundation
- Shingle Roof
- Vinyl Siding
Interior Spaces
- 1,138 Sq Ft Home
- 1-Story Property
- Open Floorplan
- Tray Ceiling
- Ceiling Fan
- Gas Log Fireplace
- Family Room
- Breakfast Room
- Scuttle Attic Hole
Kitchen
- Electric Range
- Microwave
- Ice Maker
- Dishwasher
Flooring
- Laminate
- Vinyl
Bedrooms and Bathrooms
- 2 Bedrooms
- 2 Full Bathrooms
- Bathtub with Shower
- Walk-in Shower
Laundry
- Laundry closet
- Washer and Dryer
Home Security
Parking
- 2 Parking Spaces
- 2 Open Parking Spaces
Schools
- W Clayton Elementary School
- Clayton Middle School
- Clayton High School
Utilities
- Central Air
- Heat Pump System
- Electric Water Heater
- Cable TV Available
Listing and Financial Details
- Assessor Parcel Number 05G02072G
Community Details
Overview
- Association fees include ground maintenance
- Moss Creek Association, Phone Number (866) 473-2573
- Moss Creek Village Subdivision
- Maintained Community
Additional Features
- Trash Chute
- Fire and Smoke Detector
Map
Home Values in the Area
Average Home Value in this Area
Tax History
| Year | Tax Paid | Tax Assessment Tax Assessment Total Assessment is a certain percentage of the fair market value that is determined by local assessors to be the total taxable value of land and additions on the property. | Land | Improvement |
|---|---|---|---|---|
| 2024 | $2,024 | $153,320 | $50,000 | $103,320 |
| 2023 | $1,978 | $153,320 | $50,000 | $103,320 |
| 2022 | $2,039 | $153,320 | $50,000 | $103,320 |
| 2021 | $2,009 | $153,320 | $50,000 | $103,320 |
| 2020 | $2,054 | $153,320 | $50,000 | $103,320 |
| 2019 | $2,054 | $153,320 | $50,000 | $103,320 |
| 2018 | $1,603 | $117,850 | $35,000 | $82,850 |
| 2017 | $1,567 | $117,850 | $35,000 | $82,850 |
| 2016 | $1,567 | $117,850 | $35,000 | $82,850 |
| 2015 | $1,538 | $117,850 | $35,000 | $82,850 |
| 2014 | $1,538 | $117,850 | $35,000 | $82,850 |
Property History
| Date | Event | Price | Change | Sq Ft Price |
|---|---|---|---|---|
| 04/09/2025 04/09/25 | Price Changed | $275,000 | -1.8% | $242 / Sq Ft |
| 03/21/2025 03/21/25 | For Sale | $280,000 | -- | $246 / Sq Ft |
Deed History
| Date | Type | Sale Price | Title Company |
|---|---|---|---|
| Warranty Deed | $154,000 | None Available | |
| Warranty Deed | $127,500 | None Available | |
| Warranty Deed | $100,000 | None Available |
Mortgage History
| Date | Status | Loan Amount | Loan Type |
|---|---|---|---|
| Open | $123,000 | New Conventional | |
| Previous Owner | $102,320 | New Conventional |
Similar Homes in Clayton, NC
Source: Doorify MLS
MLS Number: 10083996
APN: 05G02072G
- 72 E Moss Creek Dr
- 469 Winding Wood Dr
- 201 W Moss Creek Dr
- 109 Butternut Ln
- 101 Butternut Ln
- 5 Morning Dove Ct
- 200 Pinecroft Dr
- 1828 Parkside Village Dr
- 212 Walnut Creek Dr
- 53 Azul Dr
- 69 Azul Dr
- 118 Stone Ln Unit Lot 231
- 128 Glengariff Ln
- 1009 Limeberry Ct
- 162 W Lumber Ct
- 110 Plott Hound Dr
- 220 Hocutt Dr
- 25 Scotch Bonnet Ridge
- 59 Tuscarora Ln
- 19 Cheltenham Dr




![12-75 E Moss Creek Dr [2063806]_12](https://images.homes.com/listings/214/7518415424-385648491/75-e-moss-creek-dr-clayton-nc-buildingphoto-5.jpg)
![13-75 E Moss Creek Dr [2063806]_13](https://images.homes.com/listings/214/6398415424-385648491/75-e-moss-creek-dr-clayton-nc-buildingphoto-6.jpg)
![14-75 E Moss Creek Dr [2063806]_14](https://images.homes.com/listings/214/6898415424-385648491/75-e-moss-creek-dr-clayton-nc-buildingphoto-7.jpg)