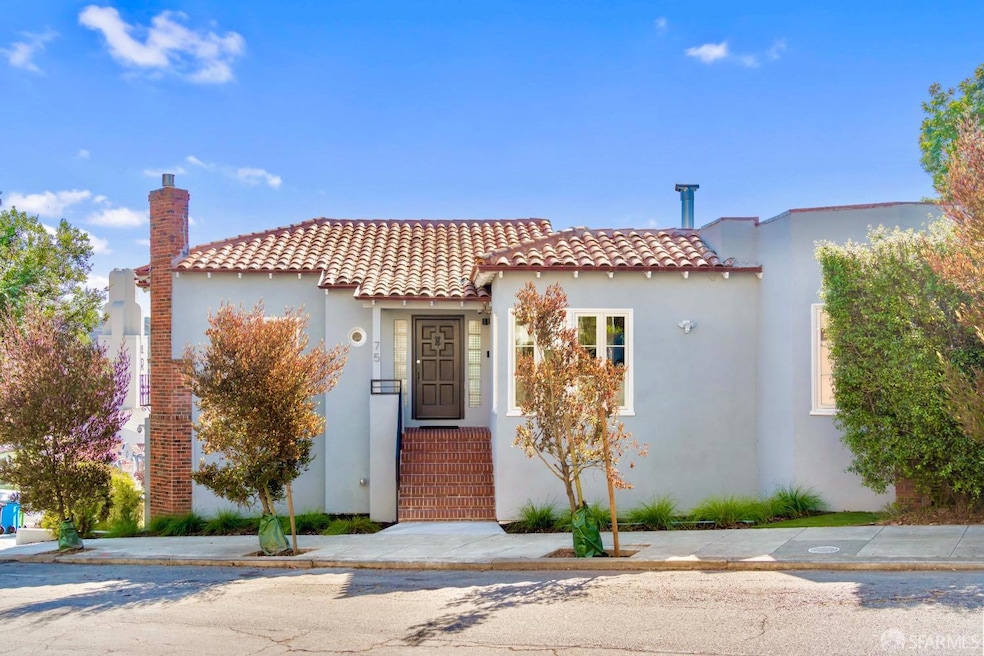
75 Fairfield Way San Francisco, CA 94127
Mount Davidson Manor NeighborhoodHighlights
- Two Primary Bedrooms
- 2-minute walk to Ocean And Victoria
- Built-In Refrigerator
- Commodore Sloat Elementary School Rated A
- City View
- 4-minute walk to Aptos Park
About This Home
As of October 2024Welcome to this stunning 3-bed, 1-office, 4.5-baths home in the desirable Mt. Davison Manor neighborhood. This fully remodeled corner residence blends modern luxury with refined craftsmanship, offering serene surroundings while maintaining central city access. Upon entering, you'll be captivated by the impressive 13-foot vaulted ceilings that create an airy ambiance. Natural light floods the living area through large windows, revealing beautiful views. The open-concept layout seamlessly connects the living, dining, and gourmet kitchenfeaturing Brazilian Taj Mahal quartzite countertops and premium Thermador appliancesideal for casual living and elegant entertaining. The upper level prioritizes comfort with two en-suite bedrooms, including a luxurious primary suite with a custom walk-in closet and a spa-like bathroom finished with high-end fixtures. A conveniently located guest powder room adds practicality. The lower level showcases a custom-designed staircase by a local artisan, leading to a spacious family room, another en-suite bedroom, and an office. This area features 9-foot ceilings and another full bathroom. Outside, enjoy your private backyard retreat with a wood deck and low-maintenance artificial lawn. Other features include radiant floor, ceiling speakers, Eero Wifi.
Home Details
Home Type
- Single Family
Est. Annual Taxes
- $18,789
Year Built
- Built in 1938 | Remodeled
Lot Details
- 3,240 Sq Ft Lot
- Back Yard Fenced
- Landscaped
- Corner Lot
- Low Maintenance Yard
Parking
- 2 Car Attached Garage
- Side by Side Parking
- Garage Door Opener
Property Views
- City
- Hills
- Garden
Home Design
- Mediterranean Architecture
- Concrete Foundation
- Spanish Tile Roof
- Wood Siding
- Stucco
Interior Spaces
- 2,932 Sq Ft Home
- Wet Bar
- Cathedral Ceiling
- Brick Fireplace
- Double Pane Windows
- Window Screens
- Great Room
- Family Room
- Living Room with Attached Deck
- Combination Dining and Living Room
- Home Office
- Storage Room
- Basement Fills Entire Space Under The House
Kitchen
- Free-Standing Gas Range
- Range Hood
- Microwave
- Built-In Refrigerator
- Dishwasher
- Wine Refrigerator
- ENERGY STAR Qualified Appliances
- Kitchen Island
- Stone Countertops
- Disposal
Flooring
- Wood
- Radiant Floor
- Tile
Bedrooms and Bathrooms
- Main Floor Bedroom
- Double Master Bedroom
- Quartz Bathroom Countertops
- Dual Flush Toilets
- Secondary Bathroom Double Sinks
- Low Flow Toliet
- Bathtub with Shower
- Separate Shower
- Window or Skylight in Bathroom
Laundry
- Laundry Room
- Laundry in Garage
- Washer and Dryer Hookup
Home Security
- Security System Owned
- Carbon Monoxide Detectors
- Fire and Smoke Detector
Outdoor Features
- Front Porch
Utilities
- Natural Gas Connected
- Tankless Water Heater
- Gas Water Heater
Listing and Financial Details
- Assessor Parcel Number 3279-001
Map
Home Values in the Area
Average Home Value in this Area
Property History
| Date | Event | Price | Change | Sq Ft Price |
|---|---|---|---|---|
| 10/25/2024 10/25/24 | Sold | $2,950,000 | -1.3% | $1,006 / Sq Ft |
| 10/15/2024 10/15/24 | Pending | -- | -- | -- |
| 10/02/2024 10/02/24 | For Sale | $2,990,000 | -- | $1,020 / Sq Ft |
Tax History
| Year | Tax Paid | Tax Assessment Tax Assessment Total Assessment is a certain percentage of the fair market value that is determined by local assessors to be the total taxable value of land and additions on the property. | Land | Improvement |
|---|---|---|---|---|
| 2024 | $18,789 | $1,536,560 | $1,019,592 | $516,968 |
| 2023 | $18,007 | $1,440,000 | $999,600 | $440,400 |
| 2022 | $15,429 | $1,245,776 | $872,044 | $373,732 |
| 2021 | $15,156 | $1,221,350 | $854,946 | $366,404 |
| 2020 | $15,277 | $1,208,827 | $846,180 | $362,647 |
| 2019 | $14,706 | $1,185,126 | $829,589 | $355,537 |
| 2018 | $14,211 | $1,161,889 | $813,323 | $348,566 |
| 2017 | $13,746 | $1,139,108 | $797,376 | $341,732 |
| 2016 | $13,521 | $1,116,774 | $781,742 | $335,032 |
| 2015 | $5,086 | $400,842 | $193,510 | $207,332 |
| 2014 | $4,871 | $392,991 | $189,720 | $203,271 |
Mortgage History
| Date | Status | Loan Amount | Loan Type |
|---|---|---|---|
| Previous Owner | $2,137,500 | Reverse Mortgage Home Equity Conversion Mortgage | |
| Previous Owner | $765,600 | Credit Line Revolving |
Deed History
| Date | Type | Sale Price | Title Company |
|---|---|---|---|
| Grant Deed | -- | Wfg National Title Insurance C | |
| Grant Deed | $1,400,000 | Chicago Title | |
| Grant Deed | $1,100,000 | Chicago Title Company |
Similar Homes in San Francisco, CA
Source: San Francisco Association of REALTORS® MLS
MLS Number: 424069142
APN: 3279-001
- 220 Upland Dr
- 1920 Ocean Ave Unit 1E
- 2085 Ocean Ave
- 235 Westgate Dr
- 106 Aptos Ave
- 40 Pico Ave
- 150 De Soto St
- 1380 Monterey Blvd
- 306 Ashton Ave
- 306 San Benito Way
- 255 Santa Ana Ave
- 585 Junipero Serra Blvd
- 271 Granada Ave
- 384 Faxon Ave Unit 10
- 1165 Holloway Ave
- 140 San Fernando Way
- 95 Junipero Serra Blvd
- 100 Stonecrest Dr
- 231 Brighton Ave
- 454 Bright St
