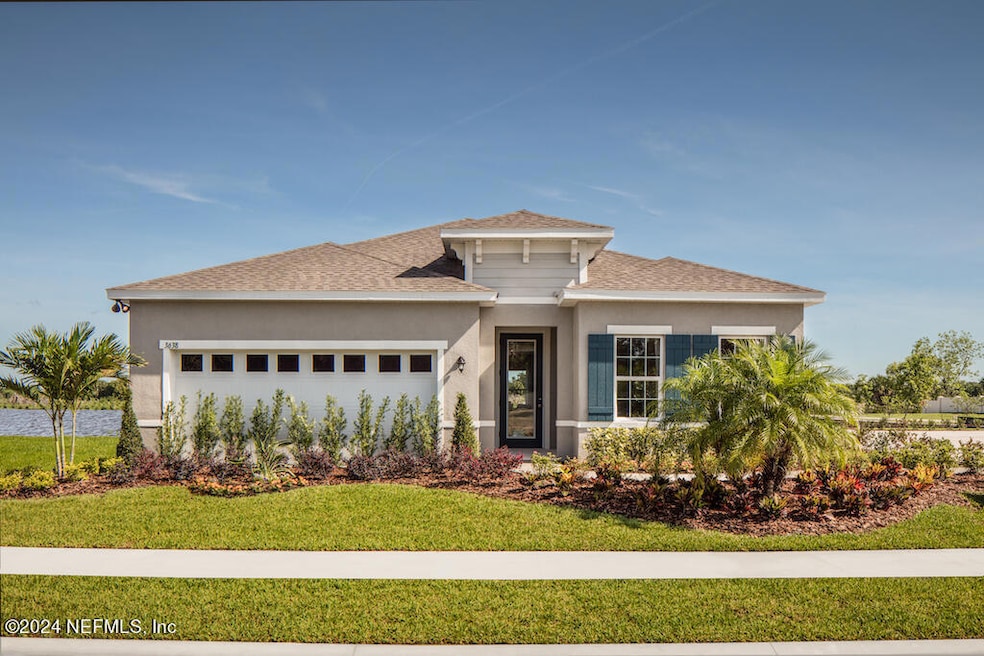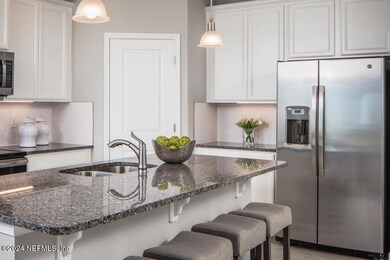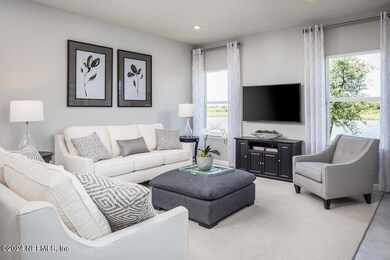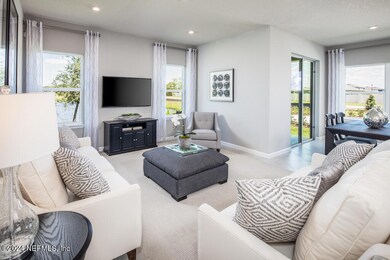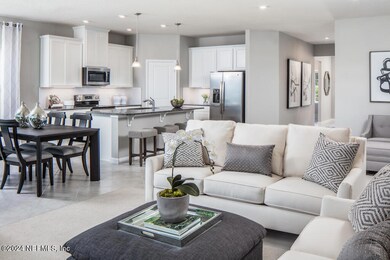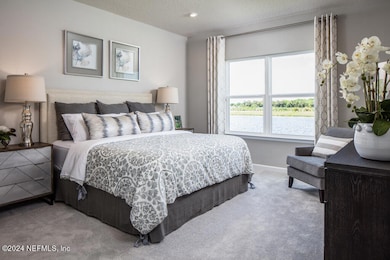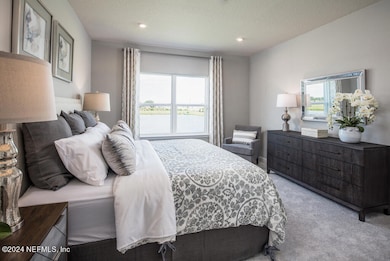
75 Foal Ridge Dr St. Augustine, FL 32092
Estimated payment $3,286/month
Highlights
- Under Construction
- Bonus Room
- 2 Car Attached Garage
- Mill Creek Academy Rated A
- Great Room
- Eat-In Kitchen
About This Home
Terra Pines is tucked away in St. Johns County, FL. NO CDD. All near St. Augustine Beach. The Panama single-family home is what you always pictured for yourself. Step in from the 2-car garage or front porch and pass the first of 3 spacious bedrooms and a full bath with double vanity. A versatile flex space can be used as an office, a study, or a 4th bedroom. In the dining area, prepare to be wowed. This space is highlighted by a gourmet kitchen with a large island overlooking a lanai and a great room where friends and family will gather. Your luxurious owner's suite includes a beautiful tray ceiling, a double vanity owner's bath, and a huge walk-in closet. The Panama is pure bliss. WIFI-enabled garage opener and Ecobee thermostat. STOCK PHOTOS, PRICES SUBJECT TO CHANGE. **Closing cost assistance is available with use of Builder's affiliated lender**.
Listing Agent
Bill Maltbie
MALTBIE REALTORS License #3282182
Home Details
Home Type
- Single Family
Year Built
- Built in 2025 | Under Construction
Lot Details
- 0.31 Acre Lot
- Lot Dimensions are 84x200
- South Facing Home
- Front and Back Yard Sprinklers
HOA Fees
- $54 Monthly HOA Fees
Parking
- 2 Car Attached Garage
Home Design
- Wood Frame Construction
- Shingle Roof
Interior Spaces
- 2,021 Sq Ft Home
- 1-Story Property
- Ceiling Fan
- Entrance Foyer
- Great Room
- Dining Room
- Bonus Room
Kitchen
- Eat-In Kitchen
- Breakfast Bar
- Electric Oven
- Microwave
- Dishwasher
- Disposal
Flooring
- Tile
- Vinyl
Bedrooms and Bathrooms
- 3 Bedrooms
- Walk-In Closet
- 2 Full Bathrooms
- Bathtub With Separate Shower Stall
Home Security
- Smart Thermostat
- Fire and Smoke Detector
Schools
- Mill Creek Academy Elementary And Middle School
- St. Augustine High School
Utilities
- Central Heating and Cooling System
- Electric Water Heater
Additional Features
- Energy-Efficient Windows
- Patio
Community Details
- Terra Pines South Subdivision
Listing and Financial Details
- Assessor Parcel Number 0955721350
Map
Home Values in the Area
Average Home Value in this Area
Tax History
| Year | Tax Paid | Tax Assessment Tax Assessment Total Assessment is a certain percentage of the fair market value that is determined by local assessors to be the total taxable value of land and additions on the property. | Land | Improvement |
|---|---|---|---|---|
| 2024 | -- | $5,000 | $5,000 | -- |
| 2023 | -- | $5,000 | $5,000 | -- |
Property History
| Date | Event | Price | Change | Sq Ft Price |
|---|---|---|---|---|
| 11/14/2024 11/14/24 | Price Changed | $491,040 | +13.1% | $243 / Sq Ft |
| 11/08/2024 11/08/24 | Pending | -- | -- | -- |
| 09/26/2024 09/26/24 | For Sale | $433,990 | -- | $215 / Sq Ft |
Deed History
| Date | Type | Sale Price | Title Company |
|---|---|---|---|
| Special Warranty Deed | $151,212 | None Listed On Document |
Similar Homes in the area
Source: realMLS (Northeast Florida Multiple Listing Service)
MLS Number: 2049358
APN: 095572-1350
- 303 Foal Ridge Dr
- 448 Foal Ridge Dr
- 460 Foal Ridge Dr
- 3090 Monument Bay Rd
- 3140 Raulerson Rd E
- 3201 Raulerson Rd E
- 0 Commercial Dr Unit 2068653
- 3101 Green Acres Rd
- 3180 Green Acres Rd
- 3070 Green Acres Rd
- 3121 Usina Rd
- 2989 Usina Rd
- 3125 Tindall Farms Rd
- 245 Old Village Center Circle State Augustine Fl 320 Unit 7306
- 225 Old Village Center Cir Unit 4206
- 255 Old Village Center Cir
- 245 Old Village Center Cir Unit 7107
- 225 Old Village Center Cir Unit 4208
- 245 Old Village Center Cir Unit 7311
- 245 Old Village Center Cir
