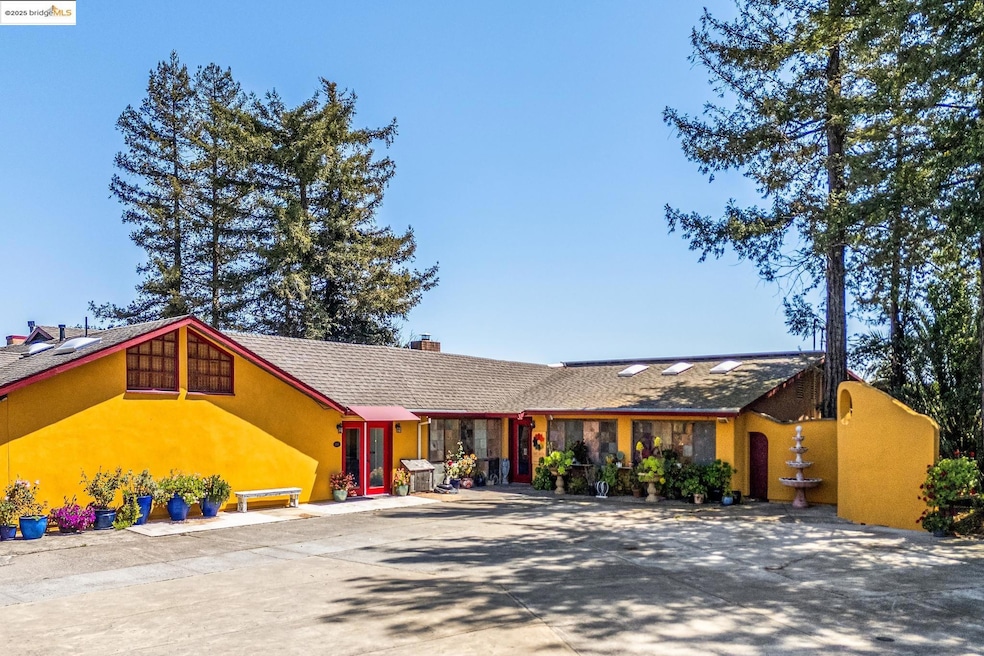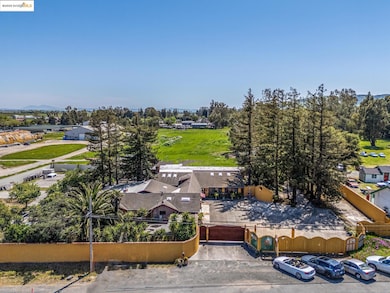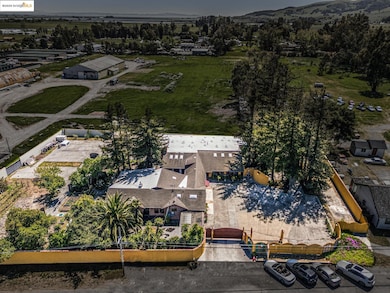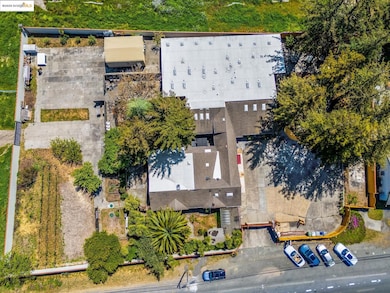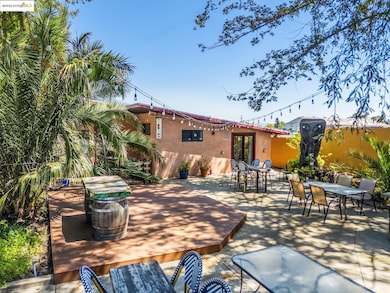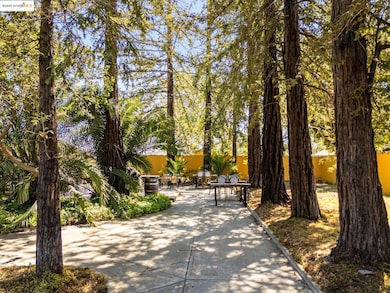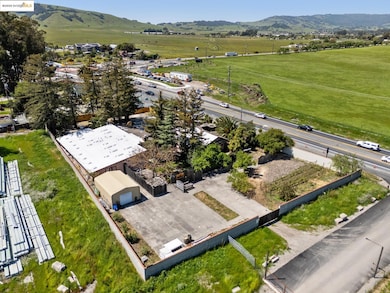
75 Fremont Dr Sonoma, CA 95476
Estimated payment $17,468/month
Highlights
- Above Ground Pool
- 0.78 Acre Lot
- Private Lot
- RV or Boat Parking
- Craftsman Architecture
- Wood Flooring
About This Home
Step into a one-of-a-kind wonderland at the gateway to Sonoma’s wine country—a 6,350+ sq ft mixed-use masterpiece with unlimited potential. Zoned Limited Commercial & currently home to a 3 bedroom, 3 bath residence, retreat center & event venue. This versatile property is ideal for artists, wellness practitioners, & visionaries seeking a live/work compound, urban farm, tasting room or boutique retreat business. The lovingly restored 3BD/3BA Craftsman residence features glowing Douglas Fir floors and artisan tilework. A 700+ sq ft studio with skylight adds flexibility with a gas fireplace, new large casement window, and private hot tub. Views of the green trees from every window. The expansive 4,400+ sq ft commercial space offers open-concept layouts, gallery & event ready great room, ADA-compliant restroom, catering kitchen,& private offices. Over $500K in upgrades include a newer roof, robust well/septic system, 1GB fiber internet, and 8-ft concrete and stucco perimeter wall with custom-made electric gate. Outside a fully fenced garden oasis blooms with fruit trees, raised beds, a hobby vineyard, &, under the 17 majestic redwood trees, a deck for small weddings and events. Bathed in light from 17 skylights, this rare and radiant compound is more than a property—it’s pure magic.
Home Details
Home Type
- Single Family
Est. Annual Taxes
- $18,733
Year Built
- Built in 1946
Lot Details
- 0.78 Acre Lot
- Landscaped
- Private Lot
- Garden
- Back Yard Fenced and Front Yard
Home Design
- Craftsman Architecture
- Shingle Roof
- Composition Roof
- Stucco
Interior Spaces
- 1-Story Property
- Self Contained Fireplace Unit Or Insert
- Fireplace With Gas Starter
- Family Room
- Dining Area
- Home Office
- Bonus Room
- Stacked Washer and Dryer
Kitchen
- Breakfast Area or Nook
- Eat-In Kitchen
- Breakfast Bar
- Gas Range
- Dishwasher
- Tile Countertops
Flooring
- Wood
- Tile
Bedrooms and Bathrooms
- 4 Bedrooms
- 6 Full Bathrooms
Home Security
- Security Gate
- Carbon Monoxide Detectors
- Fire and Smoke Detector
Parking
- Detached Garage
- Parking Lot
- RV or Boat Parking
Pool
- Above Ground Pool
- Spa
Outdoor Features
- Outdoor Storage
Utilities
- Cooling System Mounted To A Wall/Window
- Wall Furnace
- Gravity Heating System
- Well
- Gas Water Heater
- Septic Tank
Community Details
- No Home Owners Association
- Bridge Aor Association
Map
Home Values in the Area
Average Home Value in this Area
Tax History
| Year | Tax Paid | Tax Assessment Tax Assessment Total Assessment is a certain percentage of the fair market value that is determined by local assessors to be the total taxable value of land and additions on the property. | Land | Improvement |
|---|---|---|---|---|
| 2023 | $18,733 | $1,583,283 | $682,695 | $900,588 |
| 2022 | $18,103 | $1,552,239 | $669,309 | $882,930 |
| 2021 | $17,688 | $1,521,804 | $656,186 | $865,618 |
| 2020 | $17,683 | $1,506,201 | $649,458 | $856,743 |
| 2019 | $17,390 | $1,476,669 | $636,724 | $839,945 |
| 2018 | $16,954 | $1,447,716 | $624,240 | $823,476 |
| 2017 | $16,684 | $1,419,330 | $612,000 | $807,330 |
| 2016 | $3,848 | $327,683 | $158,516 | $169,167 |
| 2015 | $3,733 | $322,761 | $156,135 | $166,626 |
| 2014 | $3,678 | $316,440 | $153,077 | $163,363 |
Property History
| Date | Event | Price | Change | Sq Ft Price |
|---|---|---|---|---|
| 04/19/2025 04/19/25 | For Sale | $2,850,000 | 0.0% | $449 / Sq Ft |
| 04/18/2025 04/18/25 | For Sale | $2,850,000 | -- | $449 / Sq Ft |
Deed History
| Date | Type | Sale Price | Title Company |
|---|---|---|---|
| Grant Deed | $1,391,500 | Fidelity National Title Co | |
| Interfamily Deed Transfer | -- | None Available | |
| Grant Deed | -- | None Available | |
| Quit Claim Deed | -- | -- |
Mortgage History
| Date | Status | Loan Amount | Loan Type |
|---|---|---|---|
| Open | $418,500 | Commercial | |
| Open | $697,500 | Commercial | |
| Previous Owner | $250,000 | Credit Line Revolving |
Similar Homes in the area
Source: bridgeMLS
MLS Number: 41093943
APN: 128-461-047
- 23300 23300 & 23500 Ramal Rd
- 22100 Arnold Dr
- 299 Meadowlark Ln
- 22093 Bonness Rd
- 2034 Fremont Dr
- 21200 Silva Rd
- 21765 Champlin Creek Ln
- 748 W Watmaugh Rd
- 230 E Seven Flags Cir
- 1500 W Watmaugh Rd
- 21200 8th St E
- 148 S Temelec Cir
- 150 Saint James Dr
- 2560 Knob Hill Rd
- 0 8th St E
- 20647 Pueblo Ave
- 2710 Knob Hill Rd
- 20828 Via Colombard
- 51 Portola Cir
- 52 Portola Cir
