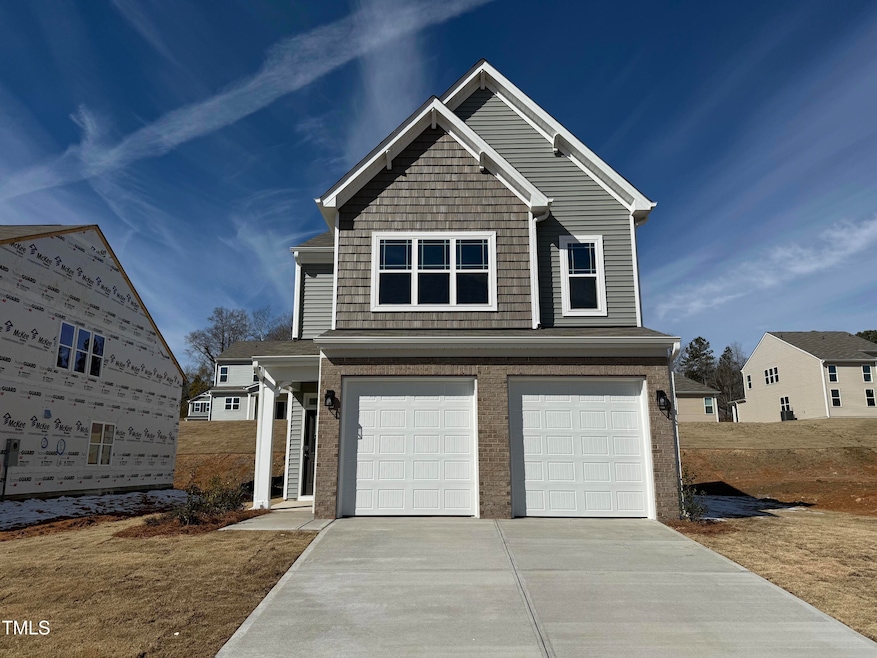
75 Furley St Homesite 115 Sanford, NC 27330
Estimated payment $2,336/month
Highlights
- New Construction
- Home Energy Rating Service (HERS) Rated Property
- Stainless Steel Appliances
- Open Floorplan
- Traditional Architecture
- Fireplace
About This Home
Our largest plan at 78 North, the Bowen, offers the ultimate in space, style, and functionality. With over 26 feet of open-concept living in the sun-filled family room and 9' ceilings, there's room for everyone to spread out and relax. Upstairs, you'll find a small loft/flex space (perfect for a home office or TV room) and all three oversized bedrooms that come with walk-in closets.
The upgraded kitchen is a true showstopper with waterfall-edge black granite countertops, white slow-close cabinets, crown molding, pot drawers, a tile backsplash, upgraded Whirlpool appliances, and a spacious pantry. The luxurious primary suite features a huge upgraded tiled shower, double vanities with quartz counters, and a private water closet.
Enjoy the outdoors with a covered back patio and fully sodded yard'' just up the road from the community playground. A two-car garage and thoughtful finishes throughout make this home a standout in every way. [Bowen]
Home Details
Home Type
- Single Family
Year Built
- Built in 2025 | New Construction
HOA Fees
- $20 Monthly HOA Fees
Parking
- 2 Car Attached Garage
- Private Driveway
- 2 Open Parking Spaces
Home Design
- Traditional Architecture
- Brick Veneer
- Slab Foundation
- Frame Construction
- Architectural Shingle Roof
- Vinyl Siding
Interior Spaces
- 2,186 Sq Ft Home
- 2-Story Property
- Open Floorplan
- Smooth Ceilings
- Recessed Lighting
- Fireplace
- Sliding Doors
- Family Room
- Combination Dining and Living Room
- Storage
- Laundry closet
- Pull Down Stairs to Attic
Kitchen
- Electric Oven
- Free-Standing Electric Range
- Microwave
- Plumbed For Ice Maker
- ENERGY STAR Qualified Dishwasher
- Stainless Steel Appliances
- Kitchen Island
Flooring
- Carpet
- Luxury Vinyl Tile
- Vinyl
Bedrooms and Bathrooms
- 3 Bedrooms
- Walk-In Closet
- Shower Only in Primary Bathroom
- Walk-in Shower
Home Security
- Smart Lights or Controls
- Smart Thermostat
Eco-Friendly Details
- Home Energy Rating Service (HERS) Rated Property
- HERS Index Rating of 0 | Net Zero energy home
- Energy-Efficient Lighting
Outdoor Features
- Patio
- Rain Gutters
Schools
- J Glenn Edwards Elementary School
- Sanlee Middle School
- Southern Lee High School
Utilities
- Forced Air Heating and Cooling System
- Heat Pump System
- Electric Water Heater
Additional Features
- Smart Technology
- 7,187 Sq Ft Lot
Community Details
Overview
- Association fees include ground maintenance
- Aam Association, Phone Number (919) 276-6001
- Built by McKee Homes
- 78 North Subdivision, Bowen Floorplan
- Maintained Community
Amenities
- Picnic Area
Recreation
- Community Playground
- Park
Map
Home Values in the Area
Average Home Value in this Area
Property History
| Date | Event | Price | Change | Sq Ft Price |
|---|---|---|---|---|
| 04/02/2025 04/02/25 | For Sale | $351,867 | -- | $161 / Sq Ft |
Similar Homes in Sanford, NC
Source: Doorify MLS
MLS Number: 10086253
- 66 Furley St
- 75 Furley St Homesite 115
- 71 Furley St Homesite 116
- 87 Furley St Homesite 112
- 346 Tormore Homesite 125
- 350 Tormore Homesite 126
- 338
- 363 Tormore Dr
- 359 Tormore Dr
- 351 Tormore Dr
- 678 Port Charlotte Ct
- 679 Port Charlotte Ct
- 700 Port Charlotte Ct
- 129 Oban Dr Homesite 150
- 138 Oban Dr Homesite 134
- 366 Tormore Dr
- 339 Tormore Dr
- 331 Tormore Dr
- 133 Oban Dr Homesite 151
- 58 Furley St






