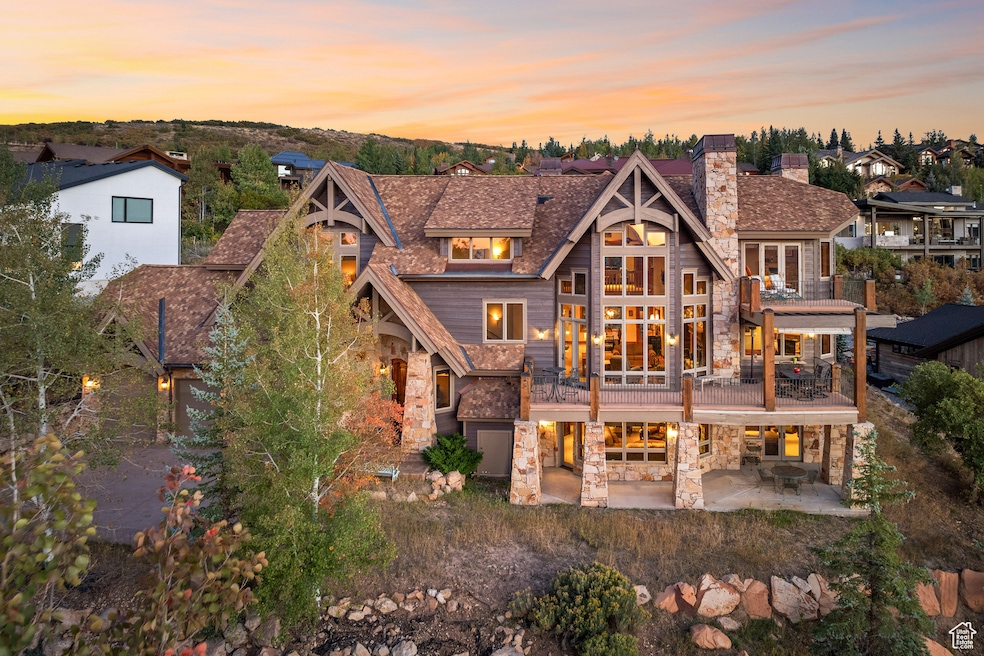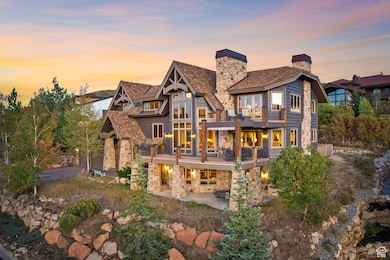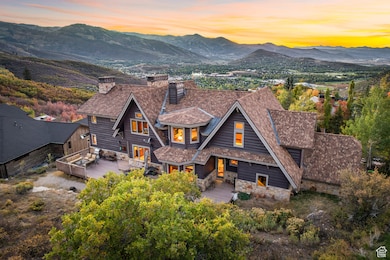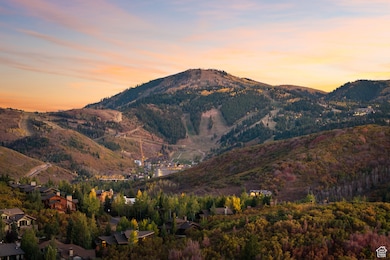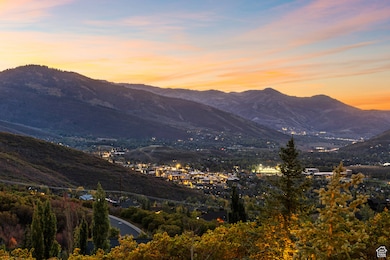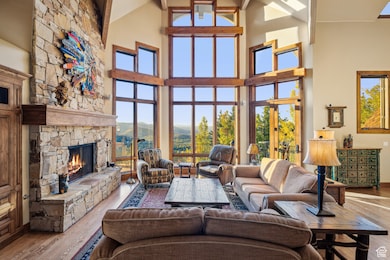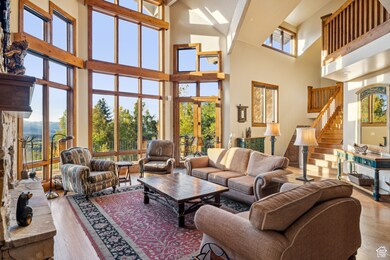
75 Hidden Oaks Ln Park City, UT 84060
Lower Deer Valley NeighborhoodEstimated payment $40,769/month
Highlights
- Second Kitchen
- Home Theater
- Vaulted Ceiling
- McPolin Elementary School Rated A
- Lake View
- Marble Flooring
About This Home
Welcome to ''The Last Man Standing,'' a timeless tribute to the good times in Deer Valley. Over 7,300 square feet of massive timbers, impressive rock and natural wood throughout create an oasis of unsurpassed quality in the desert mountains of Utah. With soaring views, this secluded residence harkens back to a time when the local Park City legends shared the same ski lift with global icons like Stein Eriksen; a time when homes were built with character, care, thoughtfulness and incredibly high-quality materials; a time when locals were best known by their usual table at Adolf's iconic restuarant, and they'd invite new friends back home to sit by the fire and play music, relaxing with nothing but the sounds of the wind in the trees and the beautiful notes of an acoustic guitar cutting through the crisp mountain air. There was no better architect for this home than Upwall, who masterfully curated this elite view property to invite the grandeur of the mountains indoors. Moose, elk, deer and even 'Billy the Bison' have visited this home and enjoyed the naturally landscaped grounds. Over time, native landscaping has created privacy while retaining pristine views with nearly 360-degree wrap-around views through grand, custom windows in every room of the residence. Complete with 5 bedrooms generously dispersed over 3 levels, a picturesque two-story great room anchored by a rare wood burning fireplace, private film room, lower-level billiards room, radiant snowmelt decks and driveway, 3-car garage and the list goes on and on. This residence is ready to be passed on from its current local legends to the next generation of mountain enthusiasts, who will joyfully knit their friends and family into the fabric of the Park City community.
Listing Agent
McCall Bryant
Christies International Real Estate Park City License #12148841
Co-Listing Agent
Bradley Erickson
Christies International Real Estate Park City License #10323742
Home Details
Home Type
- Single Family
Est. Annual Taxes
- $36,618
Year Built
- Built in 1999
Lot Details
- 0.48 Acre Lot
- Landscaped
- Sloped Lot
- Property is zoned Single-Family
HOA Fees
- $42 Monthly HOA Fees
Parking
- 3 Car Attached Garage
Property Views
- Lake
- Mountain
Home Design
- Composition Roof
- Stone Siding
Interior Spaces
- 7,349 Sq Ft Home
- 3-Story Property
- Wet Bar
- Central Vacuum
- Vaulted Ceiling
- Ceiling Fan
- Entrance Foyer
- Home Theater
- Attic Fan
Kitchen
- Second Kitchen
- Double Oven
- Free-Standing Range
- Range Hood
- Microwave
- Granite Countertops
- Trash Compactor
- Disposal
Flooring
- Wood
- Carpet
- Radiant Floor
- Marble
- Tile
- Slate Flooring
Bedrooms and Bathrooms
- 5 Bedrooms | 1 Primary Bedroom on Main
- Walk-In Closet
Laundry
- Dryer
- Washer
Basement
- Walk-Out Basement
- Exterior Basement Entry
Home Security
- Alarm System
- Fire and Smoke Detector
Outdoor Features
- Balcony
- Open Patio
Schools
- Mcpolin Elementary School
- Treasure Mt Middle School
- Park City High School
Utilities
- No Cooling
- Heating Available
- Natural Gas Connected
- Satellite Dish
Community Details
- Scott Greenberg Association, Phone Number (703) 906-0676
- Hidden Oaks Subdivision
Listing and Financial Details
- Assessor Parcel Number HODV-2-47
Map
Home Values in the Area
Average Home Value in this Area
Tax History
| Year | Tax Paid | Tax Assessment Tax Assessment Total Assessment is a certain percentage of the fair market value that is determined by local assessors to be the total taxable value of land and additions on the property. | Land | Improvement |
|---|---|---|---|---|
| 2023 | $36,184 | $6,417,797 | $1,400,000 | $5,017,797 |
| 2022 | $19,461 | $2,954,397 | $721,875 | $2,232,522 |
| 2021 | $15,424 | $2,024,180 | $721,875 | $1,302,305 |
| 2020 | $15,621 | $1,931,158 | $721,875 | $1,209,283 |
| 2019 | $15,438 | $1,875,345 | $721,875 | $1,153,470 |
| 2018 | $15,155 | $1,840,970 | $687,500 | $1,153,470 |
| 2017 | $14,105 | $1,803,761 | $687,500 | $1,116,261 |
| 2016 | $14,491 | $1,803,761 | $687,500 | $1,116,261 |
| 2015 | $14,507 | $1,710,739 | $0 | $0 |
| 2013 | $8,558 | $940,906 | $0 | $0 |
Property History
| Date | Event | Price | Change | Sq Ft Price |
|---|---|---|---|---|
| 10/03/2024 10/03/24 | For Sale | $6,750,000 | -- | $918 / Sq Ft |
Deed History
| Date | Type | Sale Price | Title Company |
|---|---|---|---|
| Warranty Deed | -- | Equity Title |
Mortgage History
| Date | Status | Loan Amount | Loan Type |
|---|---|---|---|
| Open | $1,500,000 | New Conventional | |
| Closed | $1,000,000 | New Conventional |
Similar Homes in Park City, UT
Source: UtahRealEstate.com
MLS Number: 2027228
APN: HODV-2-47
- 3608 Sun Ridge Dr
- 30 Hidden Oaks Ln
- 3495 Sun Ridge Dr
- 2018 High St
- 0000 E Beaux Ct
- 2660 Butch Cassidy Ct
- 1555 Aerie Cir
- 1454 Deer Valley Dr N Unit 12
- 1450 Deer Valley Dr N
- 1678 Deer Valley Dr N Unit 53
- 1428 Deer Valley Dr N
- 1404 Deer Valley Dr N
- 1404 Deer Valley Dr N Unit A
- 2325 Sidewinder Dr Unit 821
- 2305 Sidewinder Dr Unit 927
- 2305 Sidewinder Dr Unit 906
- 2285 Sidewinder Dr Unit 702
- 2285 Sidewinder Dr Unit 738
