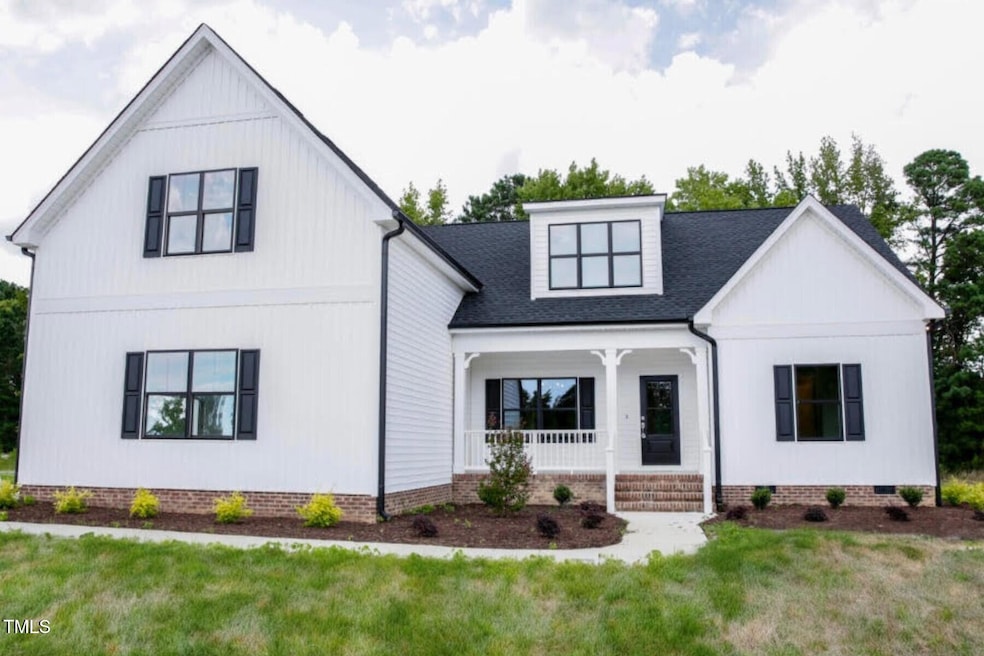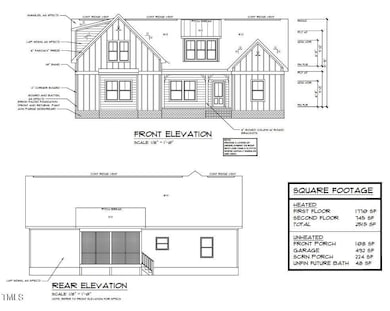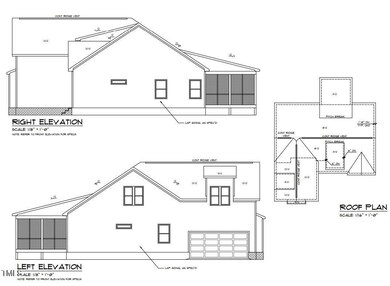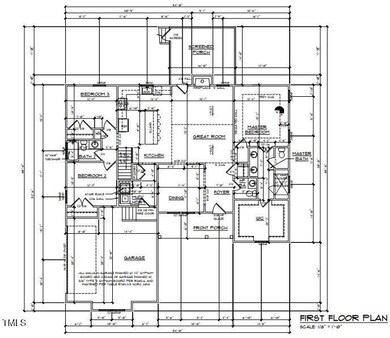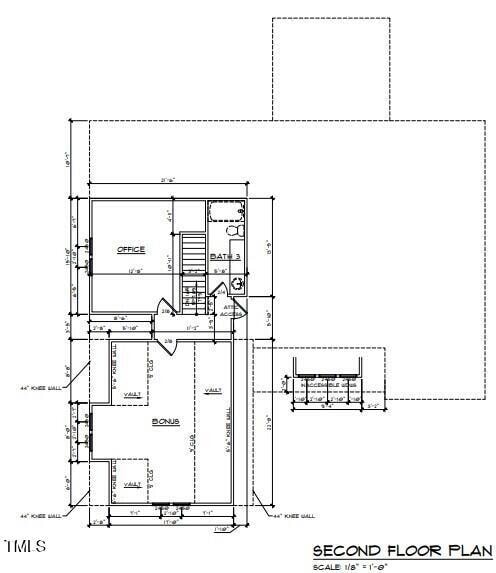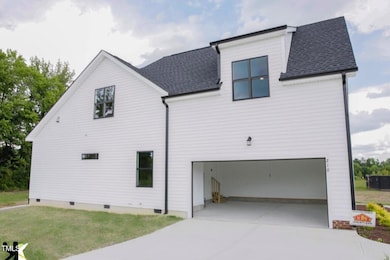
PENDING
NEW CONSTRUCTION
75 Kettle Creek Dr Zebulon, NC 27597
Youngsville NeighborhoodEstimated payment $2,929/month
Total Views
2,620
3
Beds
3.5
Baths
2,515
Sq Ft
$207
Price per Sq Ft
Highlights
- New Construction
- Modernist Architecture
- 1 Fireplace
- Wood Flooring
- Main Floor Primary Bedroom
- Forced Air Heating and Cooling System
About This Home
Introducing Kettle Creek! Gorgeous Model Home for Premier Lots Coveted Split Bedroom Ranch w/Sideload Garage, Large Bonus room and Optional Office/Flex room Upstairs. Local Custom Builder with mix of Character and Modern Touches throughout...Design and Customize Your Dream Home on Large Beautiful lots on a cul-de-sac-Hurry!
Home Details
Home Type
- Single Family
Est. Annual Taxes
- $43
Year Built
- Built in 2023 | New Construction
Lot Details
- 0.69 Acre Lot
- Lot Dimensions are 106 x 229 x 131 x 204
HOA Fees
- $29 Monthly HOA Fees
Parking
- 4 Car Garage
Home Design
- Home is estimated to be completed on 6/30/25
- Modernist Architecture
- Farmhouse Style Home
- Brick Exterior Construction
- Stem Wall Foundation
- Shingle Roof
- Masonite
Interior Spaces
- 2,515 Sq Ft Home
- 1.5-Story Property
- 1 Fireplace
Flooring
- Wood
- Carpet
- Tile
Bedrooms and Bathrooms
- 3 Bedrooms
- Primary Bedroom on Main
Schools
- Bunn Elementary And Middle School
- Bunn High School
Utilities
- Forced Air Heating and Cooling System
- Well
- Electric Water Heater
- Septic Needed
Community Details
- Association fees include unknown
- Kettle Creek HOA, Phone Number (919) 790-5350
- Built by ECI Construction
- Kettle Creek Subdivision
Listing and Financial Details
- Assessor Parcel Number 1799-32-9825
Map
Create a Home Valuation Report for This Property
The Home Valuation Report is an in-depth analysis detailing your home's value as well as a comparison with similar homes in the area
Home Values in the Area
Average Home Value in this Area
Tax History
| Year | Tax Paid | Tax Assessment Tax Assessment Total Assessment is a certain percentage of the fair market value that is determined by local assessors to be the total taxable value of land and additions on the property. | Land | Improvement |
|---|---|---|---|---|
| 2024 | $43 | $78,750 | $78,750 | $0 |
| 2023 | $282 | $33,000 | $33,000 | $0 |
Source: Public Records
Property History
| Date | Event | Price | Change | Sq Ft Price |
|---|---|---|---|---|
| 03/06/2025 03/06/25 | Pending | -- | -- | -- |
| 12/06/2024 12/06/24 | For Sale | $519,900 | -- | $207 / Sq Ft |
Source: Doorify MLS
Deed History
| Date | Type | Sale Price | Title Company |
|---|---|---|---|
| Warranty Deed | -- | None Listed On Document | |
| Warranty Deed | $199,500 | None Listed On Document |
Source: Public Records
Mortgage History
| Date | Status | Loan Amount | Loan Type |
|---|---|---|---|
| Open | $376,700 | Construction |
Source: Public Records
Similar Homes in Zebulon, NC
Source: Doorify MLS
MLS Number: 10066319
APN: 049128
Nearby Homes
- 20 Diamond Creek Dr
- 35 Diamond Creek Dr
- 15 Diamond Creek Dr
- 55 Diamond Creek Dr
- 155 Diamond Creek Dr
- 2518 Pilot Riley Rd
- 10 Gray Bass Ct
- 45 Pond Ct Unit Lot 11
- 409 Rogers Rd
- 4909 Hidden Pasture Way
- 4912 Hidden Pasture Way
- 4908 Hidden Pasture Way
- 492 Perry Rd
- 5408 Rivercrest Dr
- 7916 River Dare Ave
- 0 Old Halifax Rd Unit 10076156
- 930 Old Halifax Rd
- 30 Imperial Oaks Ct
- 906 Perry Rd
- 40 Falconwood Dr
