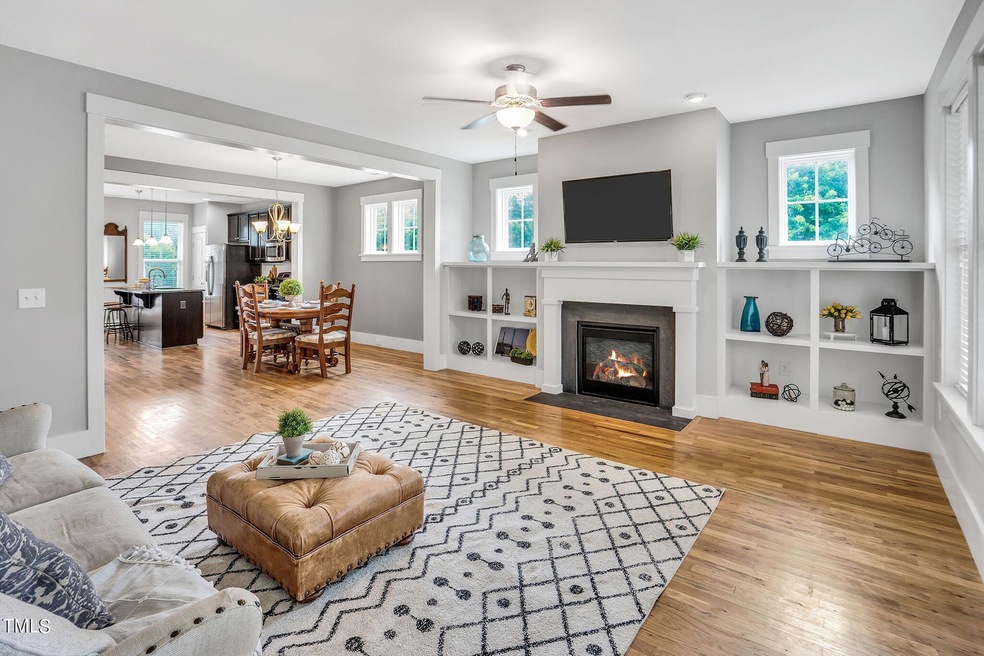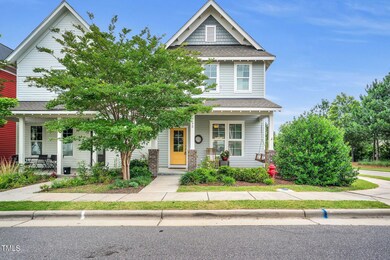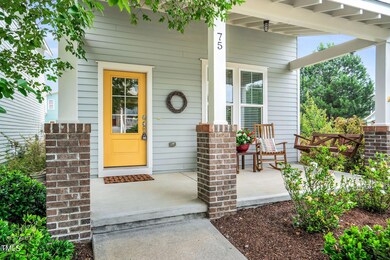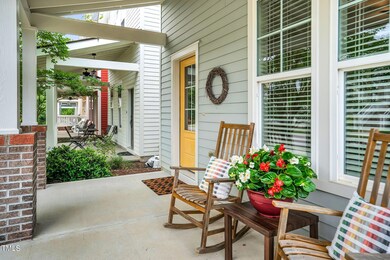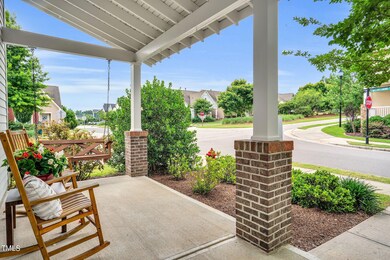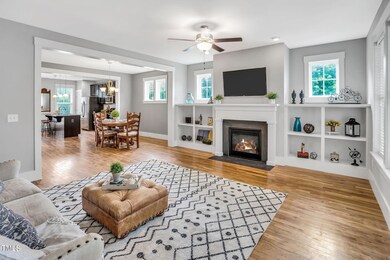
75 Mallard Landing Dr Chapel Hill, NC 27516
Baldwin NeighborhoodHighlights
- Fitness Center
- In Ground Pool
- Craftsman Architecture
- Margaret B. Pollard Middle School Rated A-
- Open Floorplan
- 3-minute walk to Great Meadow Park
About This Home
As of April 2025Sunny and open! You are going to love living in this cheerful home. First floor has open concept with plenty of space for family and entertaining. Built in shelving flanks the gas fireplace. Office space with built in desk and cabinets on the first floor. Site finished hardwood floors on the entire first floor! Second floor accommodates all three bedrooms and the laundry. NEW carpet, new interior paint, new exterior trim paint, new dishwasher and one year old washing machine. TANKLESS water heater and gas range. Large corner lot fully fenced. In addition to the garage there are two additional parking spaces. One block from Great Meadow Park where all the fun happens! Come make yourself at home!
Home Details
Home Type
- Single Family
Est. Annual Taxes
- $2,538
Year Built
- Built in 2015
Lot Details
- 5,663 Sq Ft Lot
- Gated Home
- Wood Fence
- Perimeter Fence
- Corner Lot
- Level Lot
- Back Yard Fenced and Front Yard
- Property is zoned CUD-CC
HOA Fees
- $158 Monthly HOA Fees
Parking
- 2 Car Detached Garage
- Parking Pad
- Rear-Facing Garage
- Garage Door Opener
- Additional Parking
- 2 Open Parking Spaces
Home Design
- Craftsman Architecture
- Transitional Architecture
- Slab Foundation
- Shingle Roof
- Architectural Shingle Roof
- Asphalt Roof
- Lap Siding
Interior Spaces
- 1,774 Sq Ft Home
- 2-Story Property
- Open Floorplan
- Bookcases
- Smooth Ceilings
- Ceiling Fan
- Recessed Lighting
- Gas Fireplace
- Insulated Windows
- Blinds
- Family Room
- Living Room with Fireplace
- Combination Dining and Living Room
- Home Office
- Neighborhood Views
- Pull Down Stairs to Attic
- Fire and Smoke Detector
Kitchen
- Eat-In Kitchen
- Gas Range
- Free-Standing Range
- Microwave
- Ice Maker
- ENERGY STAR Qualified Dishwasher
- Stainless Steel Appliances
- Kitchen Island
- Granite Countertops
- Disposal
Flooring
- Wood
- Carpet
- Tile
Bedrooms and Bathrooms
- 3 Bedrooms
- Walk-In Closet
- Double Vanity
- Bathtub with Shower
- Shower Only
- Walk-in Shower
Laundry
- Laundry Room
- Laundry on upper level
- Washer and Dryer
Pool
- In Ground Pool
- Saltwater Pool
Outdoor Features
- Deck
- Rear Porch
Schools
- Chatham Grove Elementary School
- Margaret B Pollard Middle School
- Seaforth High School
Utilities
- Cooling System Powered By Gas
- ENERGY STAR Qualified Air Conditioning
- Forced Air Zoned Heating and Cooling System
- Heating System Uses Natural Gas
- Underground Utilities
- Natural Gas Connected
- Tankless Water Heater
- Water Purifier
- Community Sewer or Septic
- High Speed Internet
- Cable TV Available
Listing and Financial Details
- Assessor Parcel Number 0089960
Community Details
Overview
- Briar Chapel Community Association, Phone Number (919) 240-4955
- Built by Saussy Burbank
- Briar Chapel Subdivision
Amenities
- Picnic Area
- Clubhouse
- Meeting Room
Recreation
- Tennis Courts
- Community Basketball Court
- Outdoor Game Court
- Sport Court
- Recreation Facilities
- Community Playground
- Fitness Center
- Community Pool
- Park
- Dog Park
- Jogging Path
- Trails
Security
- Resident Manager or Management On Site
Map
Home Values in the Area
Average Home Value in this Area
Property History
| Date | Event | Price | Change | Sq Ft Price |
|---|---|---|---|---|
| 04/22/2025 04/22/25 | Sold | $496,863 | +2.4% | $280 / Sq Ft |
| 03/30/2025 03/30/25 | Pending | -- | -- | -- |
| 03/28/2025 03/28/25 | For Sale | $485,000 | +0.6% | $273 / Sq Ft |
| 06/27/2024 06/27/24 | Sold | $482,000 | +1.5% | $272 / Sq Ft |
| 06/08/2024 06/08/24 | Pending | -- | -- | -- |
| 06/07/2024 06/07/24 | For Sale | $475,000 | -- | $268 / Sq Ft |
Tax History
| Year | Tax Paid | Tax Assessment Tax Assessment Total Assessment is a certain percentage of the fair market value that is determined by local assessors to be the total taxable value of land and additions on the property. | Land | Improvement |
|---|---|---|---|---|
| 2024 | $2,800 | $312,140 | $90,000 | $222,140 |
| 2023 | $2,800 | $312,140 | $90,000 | $222,140 |
| 2022 | $2,569 | $312,140 | $90,000 | $222,140 |
| 2021 | $2,538 | $312,140 | $90,000 | $222,140 |
| 2020 | $2,070 | $250,023 | $40,000 | $210,023 |
| 2019 | $2,070 | $250,023 | $40,000 | $210,023 |
| 2018 | $1,919 | $250,023 | $40,000 | $210,023 |
| 2017 | $1,953 | $250,023 | $40,000 | $210,023 |
| 2016 | $1,986 | $252,556 | $40,000 | $212,556 |
| 2015 | $598 | $82,550 | $36,000 | $46,550 |
Mortgage History
| Date | Status | Loan Amount | Loan Type |
|---|---|---|---|
| Open | $385,600 | New Conventional | |
| Previous Owner | $200,000 | Credit Line Revolving | |
| Previous Owner | $229,600 | New Conventional | |
| Previous Owner | $249,900 | New Conventional |
Deed History
| Date | Type | Sale Price | Title Company |
|---|---|---|---|
| Warranty Deed | $482,000 | None Listed On Document | |
| Warranty Deed | $287,000 | None Available | |
| Special Warranty Deed | $250,000 | None Available | |
| Special Warranty Deed | $637,500 | None Available |
Similar Homes in the area
Source: Doorify MLS
MLS Number: 10034075
APN: 0089960
- 142 Old Piedmont Cir
- 2098 Great Ridge Pkwy
- 241 Serenity Hill Cir
- 43 Turtle Point Bend
- 173 Hawk Point Rd
- 281 Hawk Point Rd
- 282 Granite Mill Blvd
- 463 Old Piedmont Cir
- 376 Granite Mill Blvd
- 132 Deardom Way
- 113 Bennett Mountain Trace
- 200 Windy Knoll Cir
- 314 Tobacco Farm Way
- 45 Summersweet Ln
- 379 Tobacco Farm Way
- 1354 Briar Chapel Pkwy
- 658 Bennett Mountain Trace
- 91 Cliffdale Rd
- 439 N Serenity Hill Cir
- 375 N Serenity Hill Cir
