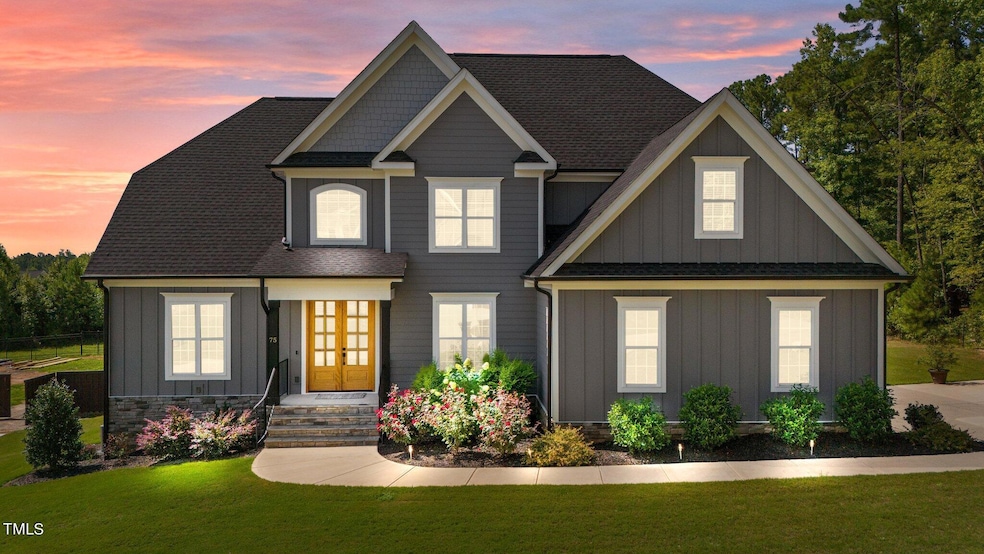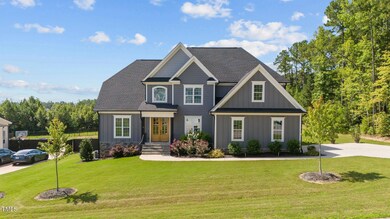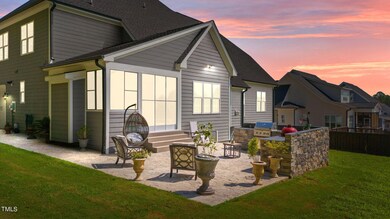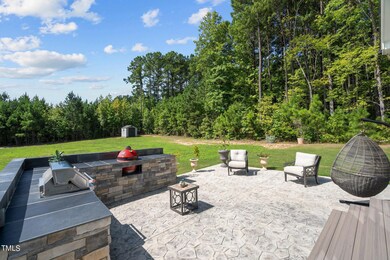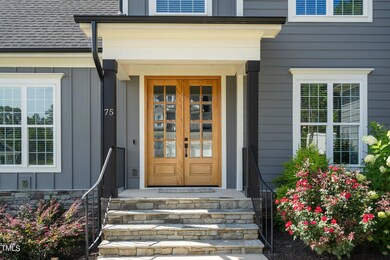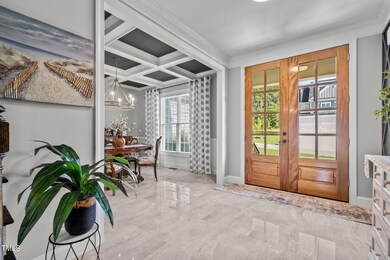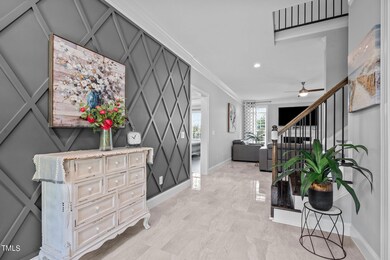
75 Melody Dr Youngsville, NC 27596
Youngsville NeighborhoodEstimated payment $4,635/month
Highlights
- Finished Room Over Garage
- Open Floorplan
- Wood Flooring
- Pond View
- Transitional Architecture
- Main Floor Primary Bedroom
About This Home
Expansive .69 acre pool accommodating lot features a stamped concrete patio with a stone surround grilling station and built-in gas grill. Foyer offers decorative trimmed accent wall and large format Italian tile flooring that continues throughout the main living areas. Dining room features chair-rail, wainscoting, coffered ceiling, and a wagon wheel chandelier. The well appointed chefs kitchen boasts custom painted cabinets, white subway tile backsplash, quartz countertops, large center island with barstool seating, crown molding and recessed lighting.
stainless steel appliances include a gas range/oven, pot filler faucet, dishwasher, built-in microwave and wall oven. 1st floor primary suite with engineered hardwoods, trey ceiling, crown molding, and propeller style ceiling fan. Primary spa style bath offers custom tile flooring, dual vanity with quartz tops, freestanding soaking tub, and an oversized tile surround shower with rainfall shower head. The 2nd floor offers another 3 bedrooms, a huge bonus room and unfinished walk-in storage space for ample storage.
3-season room with wood grain tile floors and a gas log fireplace
Home Details
Home Type
- Single Family
Est. Annual Taxes
- $3,516
Year Built
- Built in 2022
Lot Details
- 0.69 Acre Lot
- Landscaped
- Open Lot
- Cleared Lot
- Back and Front Yard
- Property is zoned R-30
HOA Fees
- $25 Monthly HOA Fees
Parking
- 2 Car Attached Garage
- Finished Room Over Garage
- Side Facing Garage
- Private Driveway
- 3 Open Parking Spaces
Home Design
- Transitional Architecture
- Traditional Architecture
- Permanent Foundation
- Raised Foundation
- Architectural Shingle Roof
Interior Spaces
- 3,226 Sq Ft Home
- 2-Story Property
- Open Floorplan
- Built-In Features
- Crown Molding
- Tray Ceiling
- Ceiling Fan
- Recessed Lighting
- Chandelier
- 2 Fireplaces
- Fireplace With Gas Starter
- Low Emissivity Windows
- Storage
- Pond Views
Kitchen
- Electric Oven
- Gas Range
- Range Hood
- Microwave
- Plumbed For Ice Maker
- Dishwasher
- Stainless Steel Appliances
- Kitchen Island
- Quartz Countertops
Flooring
- Wood
- Carpet
- Tile
Bedrooms and Bathrooms
- 4 Bedrooms
- Primary Bedroom on Main
- Walk-In Closet
- Double Vanity
- Low Flow Plumbing Fixtures
- Private Water Closet
- Separate Shower in Primary Bathroom
- Walk-in Shower
Laundry
- Laundry Room
- Laundry on main level
Attic
- Attic Floors
- Unfinished Attic
Home Security
- Carbon Monoxide Detectors
- Fire and Smoke Detector
Outdoor Features
- Patio
- Outdoor Gas Grill
Schools
- Long Mill Elementary School
- Franklinton Middle School
- Franklinton High School
Horse Facilities and Amenities
- Grass Field
Utilities
- Forced Air Heating and Cooling System
- Heating System Uses Natural Gas
- Tankless Water Heater
- Septic Tank
Community Details
- Association fees include storm water maintenance
- Meadow Lake Nc HOA, Phone Number (631) 357-2276
- Built by Bliss Homes, LLC
- Meadow Lake Subdivision
Listing and Financial Details
- Assessor Parcel Number 1844-44-9101
Map
Home Values in the Area
Average Home Value in this Area
Tax History
| Year | Tax Paid | Tax Assessment Tax Assessment Total Assessment is a certain percentage of the fair market value that is determined by local assessors to be the total taxable value of land and additions on the property. | Land | Improvement |
|---|---|---|---|---|
| 2024 | $4,299 | $706,340 | $104,000 | $602,340 |
| 2023 | $3,516 | $386,770 | $44,000 | $342,770 |
| 2022 | $388 | $44,000 | $44,000 | $0 |
Property History
| Date | Event | Price | Change | Sq Ft Price |
|---|---|---|---|---|
| 02/03/2025 02/03/25 | Pending | -- | -- | -- |
| 01/16/2025 01/16/25 | Price Changed | $775,000 | -3.1% | $240 / Sq Ft |
| 09/13/2024 09/13/24 | Price Changed | $799,900 | -3.0% | $248 / Sq Ft |
| 08/27/2024 08/27/24 | Price Changed | $825,000 | -2.9% | $256 / Sq Ft |
| 08/07/2024 08/07/24 | For Sale | $850,000 | +9.7% | $263 / Sq Ft |
| 12/15/2023 12/15/23 | Off Market | $775,000 | -- | -- |
| 10/11/2022 10/11/22 | Sold | $775,000 | 0.0% | $238 / Sq Ft |
| 09/22/2022 09/22/22 | Pending | -- | -- | -- |
| 03/10/2022 03/10/22 | Price Changed | $775,000 | +5.4% | $238 / Sq Ft |
| 02/04/2022 02/04/22 | For Sale | $735,000 | -- | $226 / Sq Ft |
Mortgage History
| Date | Status | Loan Amount | Loan Type |
|---|---|---|---|
| Closed | $652,300 | Credit Line Revolving |
Similar Homes in Youngsville, NC
Source: Doorify MLS
MLS Number: 10045638
APN: 047838
- 135 Shallow Dr
- 45 Melody Dr
- 580 Long View Dr
- 10 Summit Point
- 60 Silent Brook Trail
- 85 Clubhouse Dr
- 65 Hickory Run Ln
- 140 Ashberry Ln
- 100 N Ridge View Way
- 95 Point View Way
- 85 Point View Way
- 45 Point View Way
- 40 Holden Ct
- 10 Holden Ct
- 135 N Ridge View Way
- 105 Olde Liberty Dr
- 6237 Nc 96 Hwy W
- 25 Accord Dr
- 60 Accord Dr
- 70 Accord Dr
