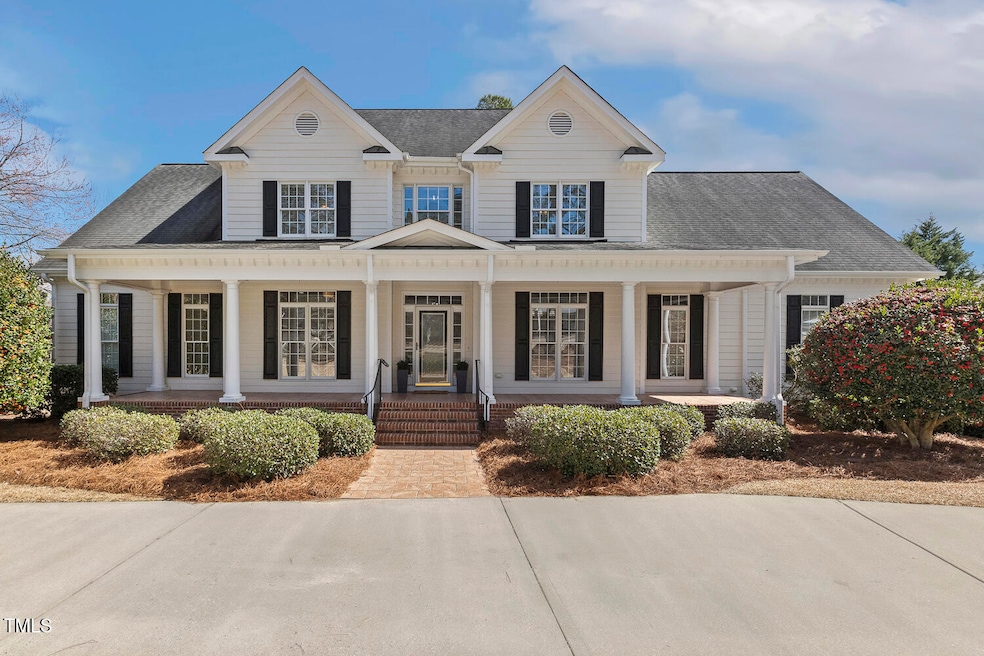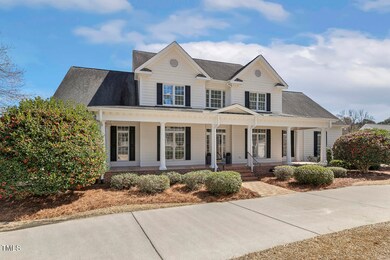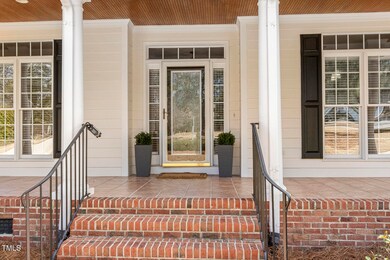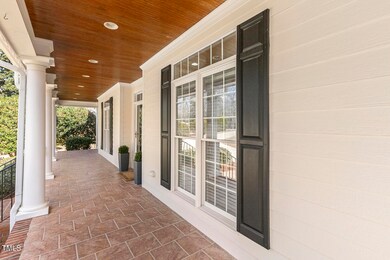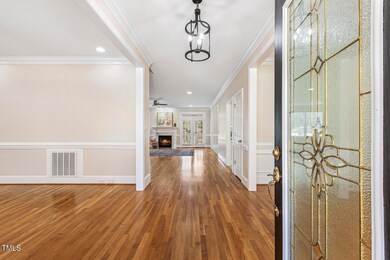
75 Morgan Dr Lillington, NC 27546
Highlights
- Open Floorplan
- Wood Flooring
- Bonus Room
- Traditional Architecture
- Main Floor Primary Bedroom
- No HOA
About This Home
As of April 2025This spacious 5-bedroom, 3.5-bathroom home is perfectly located just minutes from downtown Lillington, offering a unique combination of comfort, space, and convenience. Situated on a rare double lot, this home provides ample room for parking, outdoor entertaining, and plenty of space for everyone to enjoy. All the rooms are oversized, making it an ideal choice for those seeking generous living spaces.
The main level features a large owner's suite with a walk-in shower, soaking tub, and his-and-hers closets, creating a private retreat. The kitchen has solid surface countertops, a center island, double ovens, and beautifully tiled floors. Hardwood floors flow through the rest of the downstairs living space. Formal living and dining rooms offer elegant spaces for gatherings, while the cozy gas log fireplace in the living room adds warmth and charm. Upstairs, you'll find four oversized bedrooms, each with large closets, and one with a private bathroom. The secondary bathroom upstairs includes a double vanity. There are TWO large flex rooms perfect for a playroom, office, or home gym.
Step outside and enjoy an oversized screened-in porch and back deck—ideal for entertaining or relaxing in the fresh air. The beautifully landscaped double lot is complemented by an irrigation system, making yard maintenance a breeze. A circular driveway and two-car garage provide ample parking and easy access to the home. The rocking chair front porch offers a welcoming spot to enjoy the surroundings, and two generators convey with the property, ensuring you'll never experience a power outage. Additional features include a large laundry room with built-in cabinets (washer, dryer, and freezer included), fresh paint and new light fixtures throughout, newly painted kitchen cabinets, and new hardwoods in the owner's bedroom.
With all of these incredible features and the convenience of being just minutes from downtown Lillington, this home is a rare find. Don't miss your chance to make it yours!
Home Details
Home Type
- Single Family
Est. Annual Taxes
- $3,417
Year Built
- Built in 2004
Lot Details
- 0.77 Acre Lot
- Landscaped
Parking
- 2 Car Attached Garage
- Garage Door Opener
- Circular Driveway
- Additional Parking
- 4 Open Parking Spaces
Home Design
- Traditional Architecture
- Brick Exterior Construction
- Brick Foundation
- Shingle Roof
Interior Spaces
- 4,384 Sq Ft Home
- 2-Story Property
- Open Floorplan
- Central Vacuum
- Crown Molding
- Smooth Ceilings
- Ceiling Fan
- Gas Log Fireplace
- Double Pane Windows
- Shutters
- Blinds
- Entrance Foyer
- Living Room with Fireplace
- Breakfast Room
- Dining Room
- Bonus Room
- Screened Porch
- Basement
- Crawl Space
Kitchen
- Double Oven
- Built-In Electric Oven
- Electric Cooktop
- Microwave
- Free-Standing Freezer
- Kitchen Island
Flooring
- Wood
- Tile
Bedrooms and Bathrooms
- 5 Bedrooms
- Primary Bedroom on Main
- Walk-In Closet
- Double Vanity
- Soaking Tub
- Bathtub with Shower
- Walk-in Shower
Laundry
- Laundry Room
- Laundry on main level
- Washer and Dryer
Attic
- Attic Floors
- Pull Down Stairs to Attic
Home Security
- Carbon Monoxide Detectors
- Fire and Smoke Detector
Schools
- Shawtown Lillington Elementary School
- Harnett Central Middle School
- Harnett Central High School
Utilities
- Central Heating and Cooling System
- Heat Pump System
- Power Generator
Additional Features
- Smart Irrigation
- Rain Gutters
Community Details
- No Home Owners Association
- Brenda Hills Subdivision
Listing and Financial Details
- Assessor Parcel Number 0640-91-6128.000 / 0640-91-7133.000
Map
Home Values in the Area
Average Home Value in this Area
Property History
| Date | Event | Price | Change | Sq Ft Price |
|---|---|---|---|---|
| 04/08/2025 04/08/25 | Sold | $547,500 | -0.5% | $125 / Sq Ft |
| 03/10/2025 03/10/25 | Pending | -- | -- | -- |
| 03/07/2025 03/07/25 | For Sale | $550,000 | -- | $125 / Sq Ft |
Tax History
| Year | Tax Paid | Tax Assessment Tax Assessment Total Assessment is a certain percentage of the fair market value that is determined by local assessors to be the total taxable value of land and additions on the property. | Land | Improvement |
|---|---|---|---|---|
| 2024 | $3,417 | $482,233 | $0 | $0 |
| 2023 | $3,417 | $482,233 | $0 | $0 |
| 2022 | $2,869 | $482,233 | $0 | $0 |
| 2021 | $2,869 | $327,540 | $0 | $0 |
| 2020 | $298 | $35,000 | $0 | $0 |
| 2019 | $298 | $35,000 | $0 | $0 |
| 2018 | $298 | $35,000 | $0 | $0 |
| 2017 | $291 | $35,000 | $0 | $0 |
| 2016 | $291 | $35,000 | $0 | $0 |
| 2015 | -- | $35,000 | $0 | $0 |
| 2014 | -- | $35,000 | $0 | $0 |
Mortgage History
| Date | Status | Loan Amount | Loan Type |
|---|---|---|---|
| Open | $410,625 | New Conventional |
Deed History
| Date | Type | Sale Price | Title Company |
|---|---|---|---|
| Warranty Deed | $547,500 | None Listed On Document | |
| Deed | $20,000 | -- |
Similar Homes in Lillington, NC
Source: Doorify MLS
MLS Number: 10080157
APN: 100640 0032
- 1004 Hillside Dr
- 184 Pine St E
- 402 Womble Dr
- 1406 Summerville Mamers Rd
- 611 W Ivey St
- 1304 S 14th St
- 163 Little Creek Dr
- 183 Little Creek Dr
- 173 Little Creek Dr
- 600 W Front St
- 124 Little Creek Dr
- 193 Little Creek Dr
- 82 Little Creek Dr
- 223 Little Creek Dr
- 106 Little Creek Dr
- 213 Little Creek Dr
- 305 Little Creek Dr
- 96 Little Creek Dr
- 326 Little Creek Dr
- 70 Little Creek Dr
