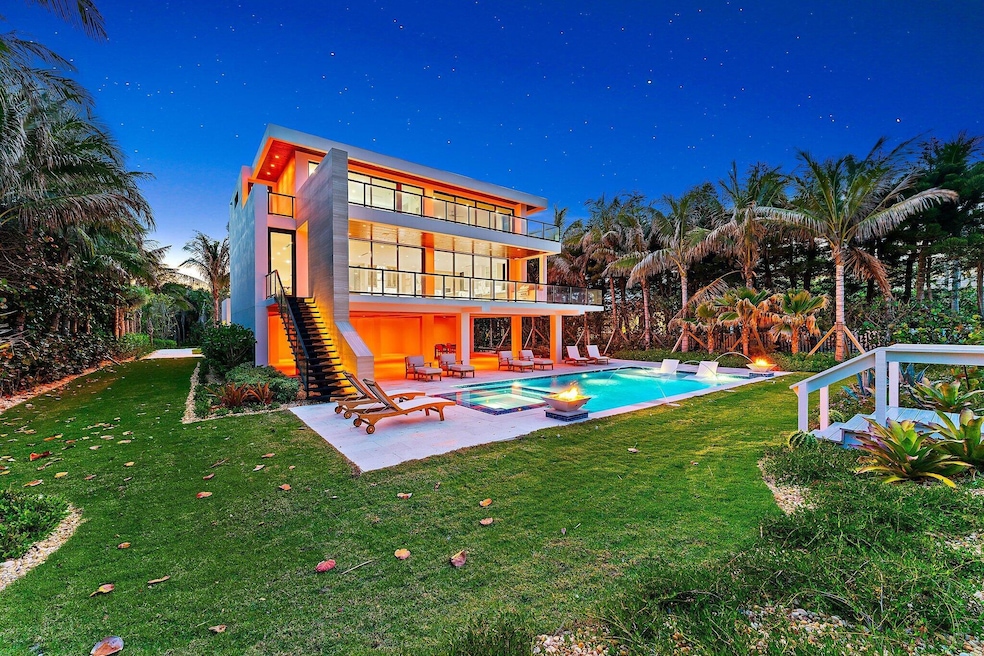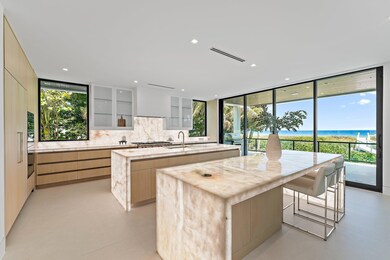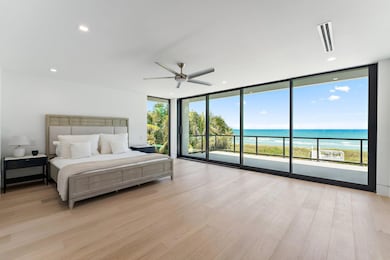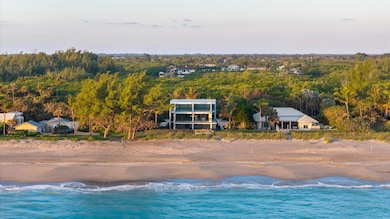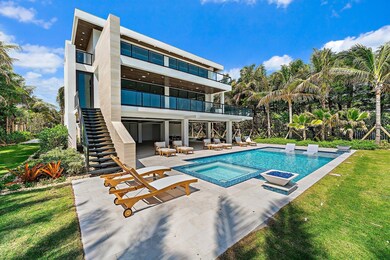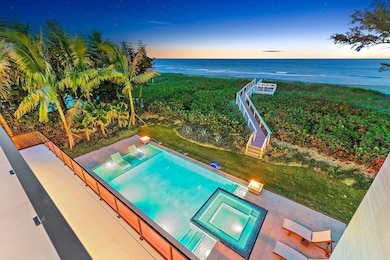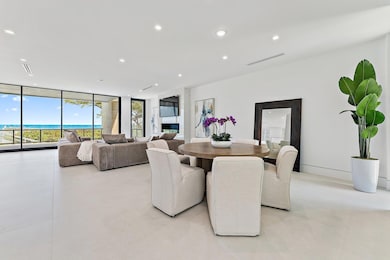75 N Beach Rd Hobe Sound, FL 33455
Jupiter Island NeighborhoodEstimated payment $93,350/month
Highlights
- 100 Feet of Waterfront
- Ocean View
- Concrete Pool
- South Fork High School Rated A-
- New Construction
- Deck
About This Home
Welcome to Jupiter Island's newest modern beachfront masterpiece! This 3-story estate on 0.67 acres offers 100 feet of private beach frontage and ocean views from every room. Featuring 4 bedrooms + den, 5 full baths, 2 half-baths, a private elevator, chef's kitchen, and great room opening to a covered balcony. Enjoy the resort-style pool, spa, and private beach access. The master suite boasts a luxurious bath, dual closets, and a private balcony. Additional highlights: 3-car + golf cart garage, whole-house generator, and proximity to Jupiter, Palm Beach, Apogee Country Club and major airports. Coastal luxury at its finest!
Home Details
Home Type
- Single Family
Est. Annual Taxes
- $55,275
Year Built
- Built in 2025 | New Construction
Lot Details
- 100 Feet of Waterfront
- Ocean Front
- Fenced
- Sprinkler System
Parking
- 4 Car Attached Garage
- Garage Door Opener
- Driveway
Property Views
- Ocean
- Pool
Interior Spaces
- 5,965 Sq Ft Home
- 3-Story Property
- Elevator
- Wet Bar
- Custom Mirrors
- Built-In Features
- Fireplace
- Great Room
- Combination Dining and Living Room
- Den
Kitchen
- Built-In Oven
- Gas Range
- Microwave
- Ice Maker
- Dishwasher
- Disposal
Flooring
- Wood
- Ceramic Tile
Bedrooms and Bathrooms
- 4 Bedrooms
- Split Bedroom Floorplan
- Closet Cabinetry
- Walk-In Closet
- Separate Shower in Primary Bathroom
Laundry
- Dryer
- Washer
- Laundry Tub
Home Security
- Home Security System
- Security Lights
- Impact Glass
- Fire and Smoke Detector
Pool
- Concrete Pool
- Heated Spa
- In Ground Spa
- Saltwater Pool
- Fence Around Pool
Outdoor Features
- Balcony
- Deck
- Open Patio
- Outdoor Grill
- Wrap Around Porch
Utilities
- Central Heating and Cooling System
- Gas Water Heater
- Cable TV Available
Listing and Financial Details
- Assessor Parcel Number 353842004000025602
Community Details
Overview
- Bon Air Beach Plats 1 2 2 Subdivision
Recreation
- Park
Map
Home Values in the Area
Average Home Value in this Area
Tax History
| Year | Tax Paid | Tax Assessment Tax Assessment Total Assessment is a certain percentage of the fair market value that is determined by local assessors to be the total taxable value of land and additions on the property. | Land | Improvement |
|---|---|---|---|---|
| 2024 | $48,345 | $3,057,670 | -- | -- |
| 2023 | $48,345 | $2,779,700 | $0 | $0 |
| 2022 | $43,437 | $2,527,000 | $2,527,000 | $0 |
| 2021 | $36,122 | $2,030,630 | $2,030,630 | $0 |
| 2020 | $35,524 | $1,985,500 | $1,985,500 | $0 |
| 2019 | $35,095 | $1,944,000 | $1,944,000 | $0 |
| 2018 | $34,316 | $1,914,000 | $1,914,000 | $0 |
| 2017 | $32,651 | $2,076,000 | $2,076,000 | $0 |
| 2016 | $28,706 | $1,653,000 | $1,653,000 | $0 |
| 2015 | $22,521 | $1,423,500 | $1,423,500 | $0 |
| 2014 | $22,521 | $1,270,500 | $1,270,500 | $0 |
Property History
| Date | Event | Price | Change | Sq Ft Price |
|---|---|---|---|---|
| 03/15/2025 03/15/25 | Price Changed | $15,900,000 | -5.9% | $2,666 / Sq Ft |
| 02/24/2025 02/24/25 | Price Changed | $16,900,000 | -5.6% | $2,833 / Sq Ft |
| 02/11/2025 02/11/25 | For Sale | $17,900,000 | +336.6% | $3,001 / Sq Ft |
| 08/02/2021 08/02/21 | Sold | $4,100,000 | -2.4% | -- |
| 03/11/2021 03/11/21 | Pending | -- | -- | -- |
| 03/04/2021 03/04/21 | For Sale | $4,200,000 | +61.5% | -- |
| 04/05/2018 04/05/18 | Sold | $2,600,000 | -10.2% | -- |
| 03/06/2018 03/06/18 | Pending | -- | -- | -- |
| 06/05/2017 06/05/17 | For Sale | $2,895,000 | +97.6% | -- |
| 06/22/2012 06/22/12 | Sold | $1,465,000 | -60.9% | -- |
| 05/23/2012 05/23/12 | Pending | -- | -- | -- |
| 10/22/2009 10/22/09 | For Sale | $3,750,000 | -- | -- |
Deed History
| Date | Type | Sale Price | Title Company |
|---|---|---|---|
| Warranty Deed | $4,100,000 | Attorney | |
| Warranty Deed | $2,737,000 | Marc R Gaylord Pa | |
| Warranty Deed | $2,600,000 | Attorney | |
| Deed | $1,465,000 | The Title Network Inc | |
| Interfamily Deed Transfer | -- | None Available | |
| Warranty Deed | $705,000 | -- | |
| Warranty Deed | $520,000 | -- |
Source: BeachesMLS
MLS Number: R11061223
APN: 35-38-42-004-000-02560-2
- 116 N Beach Rd
- 128 N Beach Rd
- 134 N Beach Rd
- 100 Harbor Way
- 9399 SE Delafield St
- 9139 SE Hawksbill Way
- 150 N Beach Rd
- 10726 SE Dock Ct
- 9394 SE Kingsley St
- 10570 SE Jupiter Narrows Dr
- 9029 SE Breeze Way
- 10705 SE Seabreeze Ct
- 162 N Beach Rd
- 10691 SE Jupiter Narrows Dr
- 8945 SE Harbor Island Way
- 10420 SE Jupiter Narrows Dr
- 9136 SE Mystic Cove Terrace
- 5 S Beach Rd
- 8884 SE Pelican Island Way
- 8968 SE Bayberry Terrace
