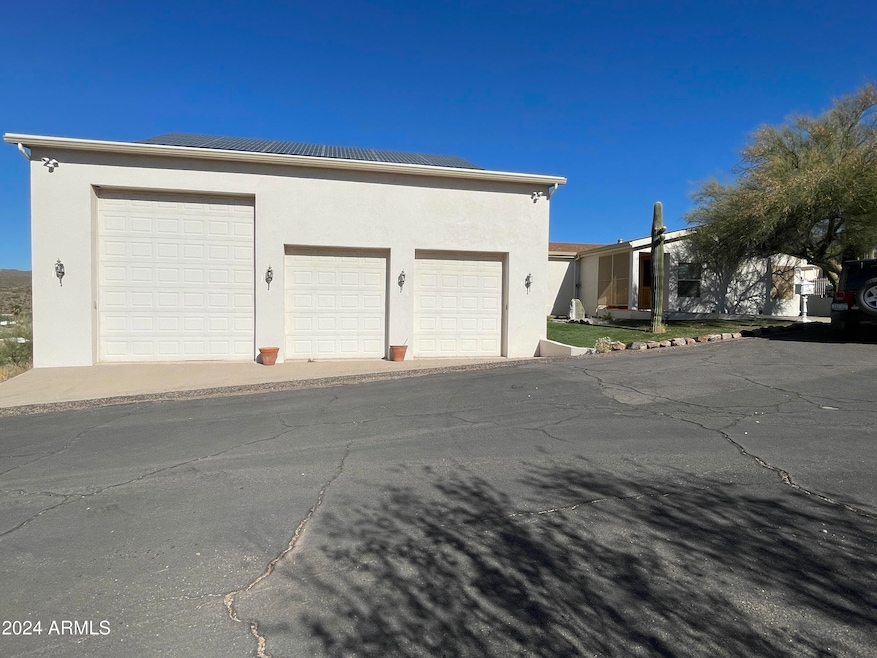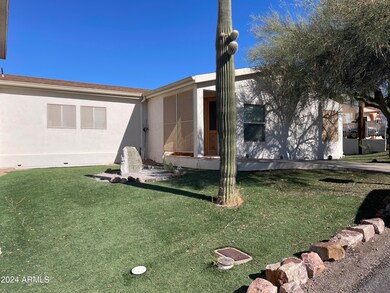
75 N Lilly Ct Queen Valley, AZ 85118
Highlights
- RV Hookup
- Mountain View
- No HOA
- Solar Power System
- Vaulted Ceiling
- Heated Community Pool
About This Home
As of February 2025Beautiful home needing attention but full of possibilities. This home has many upgrades to a manufactured home. Full unfinished basement, has its private entrance and no access to main floor. Separate HVAC units for basement and main living floor. The split floor plan is perfect to allow guest privacy with two bedrooms and bathroom on one side and the primary and primary bathroom on the side of the home. As you walk in the front door you walk into a spacious living and dining room with 9 feet ceilings and incredible views of the Superstitious Mountains through several patio doors. There is a front room that would make a great home office space. There is room to park a RV on the second lot and to park the RV inside the garage with two additional garage spaces. 2 lots sold together.
Property Details
Home Type
- Mobile/Manufactured
Est. Annual Taxes
- $1,125
Year Built
- Built in 2006
Lot Details
- 0.35 Acre Lot
- Cul-De-Sac
- Desert faces the back of the property
- Artificial Turf
Parking
- 2 Open Parking Spaces
- 3 Car Garage
- RV Hookup
Home Design
- Fixer Upper
- Roof Updated in 2024
- Wood Frame Construction
- Composition Roof
- Block Exterior
- Metal Construction or Metal Frame
- Stucco
Interior Spaces
- 1,200 Sq Ft Home
- 1-Story Property
- Central Vacuum
- Vaulted Ceiling
- Ceiling Fan
- Double Pane Windows
- Mountain Views
- Kitchen Island
Flooring
- Carpet
- Concrete
- Tile
Bedrooms and Bathrooms
- 3 Bedrooms
- Primary Bathroom is a Full Bathroom
- 2 Bathrooms
Basement
- Basement Fills Entire Space Under The House
- Partial Basement
Eco-Friendly Details
- Solar Power System
Outdoor Features
- Balcony
- Covered patio or porch
Schools
- Peralta Trail Elementary School
- Cactus Canyon Junior High
- Apache Junction High School
Utilities
- Refrigerated Cooling System
- Heating Available
- Water Filtration System
- Water Softener
Listing and Financial Details
- Tax Lot 114
- Assessor Parcel Number 104-43-114-A
Community Details
Overview
- No Home Owners Association
- Association fees include no fees
- Queen Valley Estates Unit Three Subdivision
Amenities
- Coin Laundry
Recreation
- Heated Community Pool
- Community Spa
Map
Home Values in the Area
Average Home Value in this Area
Property History
| Date | Event | Price | Change | Sq Ft Price |
|---|---|---|---|---|
| 02/10/2025 02/10/25 | Sold | $400,000 | 0.0% | $333 / Sq Ft |
| 11/24/2024 11/24/24 | Pending | -- | -- | -- |
| 11/22/2024 11/22/24 | For Sale | $400,000 | -- | $333 / Sq Ft |
Similar Home in Queen Valley, AZ
Source: Arizona Regional Multiple Listing Service (ARMLS)
MLS Number: 6787952
- 30 N Lilly Ct
- 107 E Donna Dr
- 77 W Kirk Dr
- 44 W Sahuaro Dr
- 465 E Donna Dr
- 164 W Morris Dr
- 504 E Donna Dr
- 524 E Donna Dr
- 213 W Morris Dr
- 297 S Alta Vista Dr
- 257 W Morris Dr
- 472 E Queen Valley Dr
- 437 W Morris Cir
- 289 S Piedra Negra Dr
- 1273 E Queen Valley Dr Unit 32
- 68 N Elizabeth St Unit 96
- 36 N Cavendish St Unit 107
- 1344 E Victoria View St
- 1368 E Victoria View St
- 85 N Cavendish St

