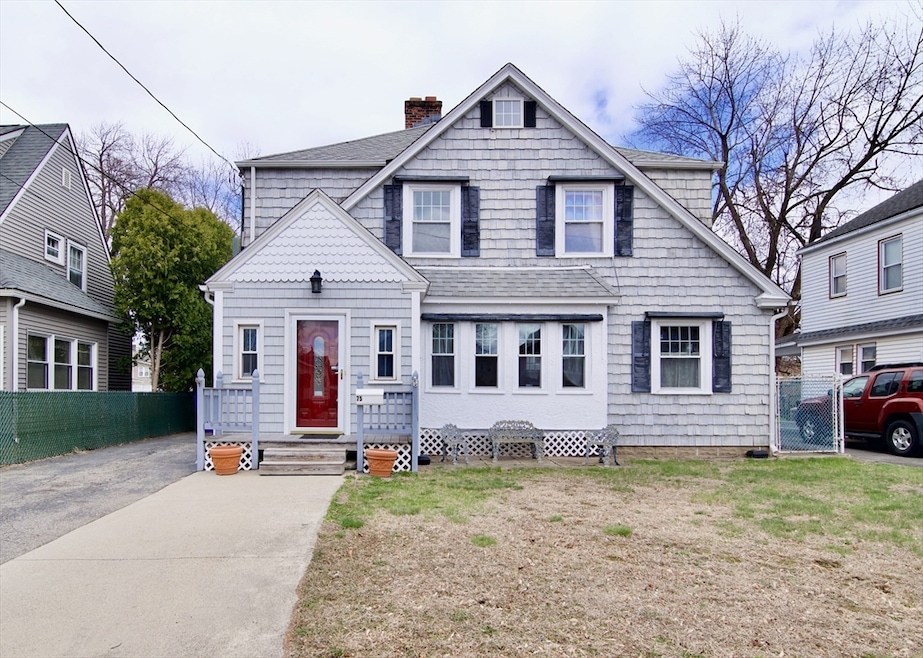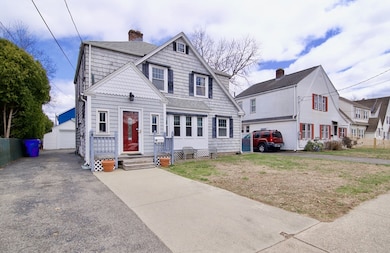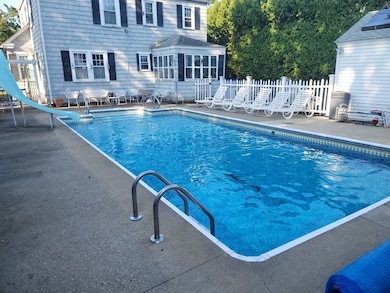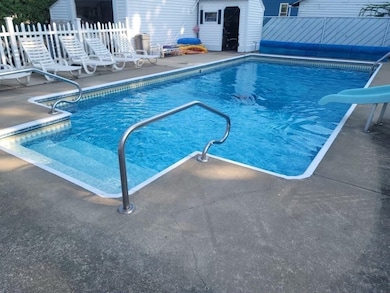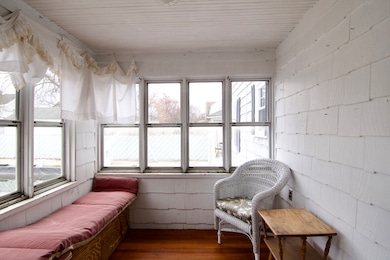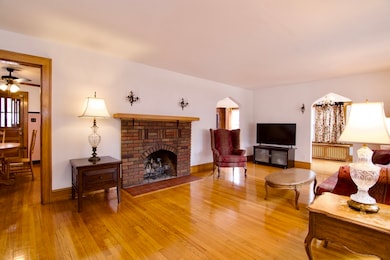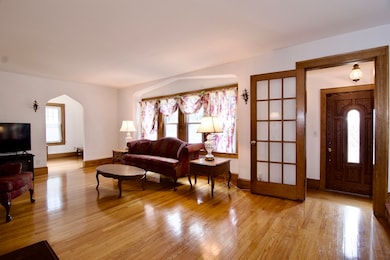
75 Osborne Terrace Springfield, MA 01104
East Springfield NeighborhoodEstimated payment $1,992/month
Highlights
- Very Popular Property
- Cabana
- Colonial Architecture
- Medical Services
- Custom Closet System
- Property is near public transit
About This Home
Welcome home to this beautiful well loved Colonial nestled in East Springfield. This three bedroom one and a half bath home is sure to impress. You need to see this one to appreciate the space. The first floor has a generous kitchen/dining area along with fire-placed living room and attached formal dining room with study/office with tons a natural light. Upstairs you will find 3 generous bedrooms and full bath with walk up attic and second floor washer dryer. The backyard boasts a beautiful inground pool with large patio space perfect for entertaining. Located minutes to highway access, shopping, dining and schools. This home is a must see! Available for showings immediately.
Open House Schedule
-
Sunday, April 27, 202512:00 to 2:00 pm4/27/2025 12:00:00 PM +00:004/27/2025 2:00:00 PM +00:00Add to Calendar
Home Details
Home Type
- Single Family
Est. Annual Taxes
- $3,856
Year Built
- Built in 1930
Lot Details
- 5,502 Sq Ft Lot
- Fenced Yard
- Fenced
- Level Lot
- Cleared Lot
- Property is zoned R1
Parking
- 1 Car Detached Garage
- Parking Storage or Cabinetry
- Driveway
- Open Parking
- Off-Street Parking
Home Design
- Colonial Architecture
- Frame Construction
- Shingle Roof
- Concrete Perimeter Foundation
Interior Spaces
- 1,683 Sq Ft Home
- Cathedral Ceiling
- Ceiling Fan
- Decorative Lighting
- Light Fixtures
- Insulated Windows
- Living Room with Fireplace
- Attic Access Panel
Kitchen
- Range with Range Hood
- Dishwasher
- Upgraded Countertops
- Disposal
Flooring
- Wood
- Carpet
- Ceramic Tile
Bedrooms and Bathrooms
- 3 Bedrooms
- Primary bedroom located on second floor
- Custom Closet System
- Bathtub with Shower
Laundry
- Laundry on upper level
- Dryer
- Washer
Partially Finished Basement
- Basement Fills Entire Space Under The House
- Exterior Basement Entry
- Block Basement Construction
Home Security
- Storm Windows
- Storm Doors
Eco-Friendly Details
- Energy-Efficient Thermostat
Outdoor Features
- Cabana
- Enclosed patio or porch
- Rain Gutters
Location
- Property is near public transit
- Property is near schools
Utilities
- No Cooling
- Heating System Uses Oil
- Heating System Uses Steam
- Water Heater
- High Speed Internet
- Cable TV Available
Listing and Financial Details
- Assessor Parcel Number S:09385 P:0094,2599321
Community Details
Overview
- No Home Owners Association
Amenities
- Medical Services
- Shops
- Coin Laundry
Recreation
- Tennis Courts
- Park
Map
Home Values in the Area
Average Home Value in this Area
Tax History
| Year | Tax Paid | Tax Assessment Tax Assessment Total Assessment is a certain percentage of the fair market value that is determined by local assessors to be the total taxable value of land and additions on the property. | Land | Improvement |
|---|---|---|---|---|
| 2024 | $3,856 | $240,100 | $37,900 | $202,200 |
| 2023 | $3,654 | $214,300 | $35,300 | $179,000 |
| 2022 | $3,549 | $188,600 | $33,000 | $155,600 |
| 2021 | $3,124 | $165,300 | $30,000 | $135,300 |
| 2020 | $3,115 | $159,500 | $30,000 | $129,500 |
| 2019 | $3,113 | $158,200 | $31,000 | $127,200 |
| 2018 | $2,903 | $147,500 | $31,000 | $116,500 |
| 2017 | $2,821 | $143,500 | $28,000 | $115,500 |
| 2016 | $2,705 | $137,600 | $28,000 | $109,600 |
| 2015 | $2,561 | $130,200 | $28,000 | $102,200 |
Property History
| Date | Event | Price | Change | Sq Ft Price |
|---|---|---|---|---|
| 04/24/2025 04/24/25 | For Sale | $299,900 | -- | $178 / Sq Ft |
Deed History
| Date | Type | Sale Price | Title Company |
|---|---|---|---|
| Warranty Deed | -- | -- |
Mortgage History
| Date | Status | Loan Amount | Loan Type |
|---|---|---|---|
| Previous Owner | $79,000 | No Value Available | |
| Previous Owner | $88,000 | No Value Available | |
| Previous Owner | $86,200 | No Value Available |
Similar Homes in Springfield, MA
Source: MLS Property Information Network (MLS PIN)
MLS Number: 73364126
APN: SPRI-009385-000000-000094
- 85 Edendale St
- 133-135 Edendale St
- 232 East St
- 48 Santa Barbara St
- 31 Thornton St
- 117 Monrovia St
- 456-458 Page Blvd
- 125-127 Santa Barbara St
- NS Notre Dame St
- 245 Arthur St
- 64-66 Farragut St
- 116 Merida St
- 99 Lachine St
- 1206-1208 Saint James Ave
- 203 Crestwood St
- 259 Beauchamp Terrace
- 160 Crestwood St
- 56 Montclair St
- 36 Wells St
- 67 Glenham St
