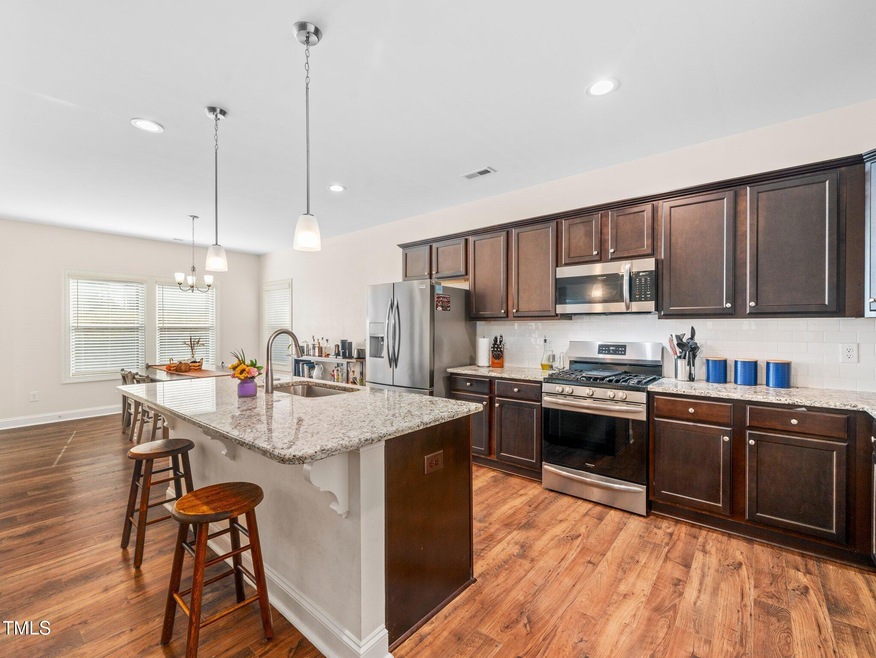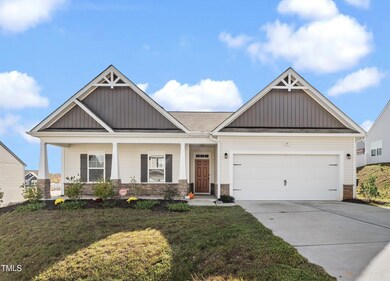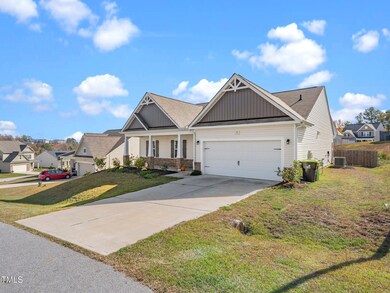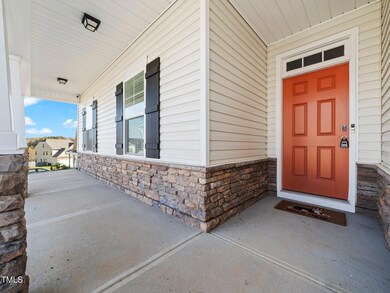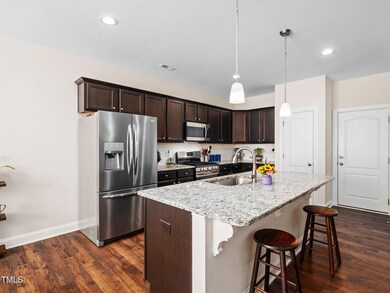
75 Pepper Ln Garner, NC 27529
Cleveland NeighborhoodHighlights
- Contemporary Architecture
- High Ceiling
- Neighborhood Views
- Cleveland Middle School Rated A-
- Granite Countertops
- Screened Porch
About This Home
As of January 2025Start the new year in a new home!!! Rare ranch style home in Summerwinds Plantation! Tired of going up and down stairs? This is the house for you! Want a large yard to entertain, throw the ball around or garden? This house has one of the largest back yards in the neighborhood and it's ready for you to make it your own! The back yard is fully fenced to keep your fur babies contained, and the screened porch is great for bug-free evenings. Inside, the bright interior there is convenient separation of the owners suite from the secondary bedrooms and don't miss the huge owners closet! The open floor plan is great for entertaining with a large living area, well laid out kitchen, including a gas range, and dining area with a great view of the back yard.
Home Details
Home Type
- Single Family
Est. Annual Taxes
- $1,829
Year Built
- Built in 2020
Lot Details
- 10,454 Sq Ft Lot
- Lot Dimensions are 118x90x117x90
- Property fronts a private road
- Wood Fence
- Landscaped
- Rectangular Lot
- Open Lot
- Cleared Lot
- Back Yard Fenced
HOA Fees
- $85 Monthly HOA Fees
Parking
- 2 Car Attached Garage
- Parking Accessed On Kitchen Level
- Front Facing Garage
- Garage Door Opener
- Private Driveway
Home Design
- Contemporary Architecture
- Transitional Architecture
- Brick or Stone Mason
- Slab Foundation
- Shingle Roof
- Asphalt Roof
- Vinyl Siding
- Stone
Interior Spaces
- 1,647 Sq Ft Home
- 1-Story Property
- Tray Ceiling
- Smooth Ceilings
- High Ceiling
- Insulated Windows
- Entrance Foyer
- Family Room
- Combination Kitchen and Dining Room
- Screened Porch
- Neighborhood Views
- Scuttle Attic Hole
Kitchen
- Self-Cleaning Oven
- Gas Range
- Microwave
- Ice Maker
- Dishwasher
- Stainless Steel Appliances
- Kitchen Island
- Granite Countertops
Flooring
- Carpet
- Laminate
- Vinyl
Bedrooms and Bathrooms
- 3 Bedrooms
- Walk-In Closet
- 2 Full Bathrooms
- Bathtub with Shower
- Shower Only
Laundry
- Laundry in Hall
- Laundry on main level
- Washer and Dryer
Home Security
- Security System Owned
- Fire and Smoke Detector
Schools
- West View Elementary School
- Cleveland Middle School
- Cleveland High School
Utilities
- Forced Air Heating and Cooling System
- Heat Pump System
- Gas Water Heater
- Cable TV Available
Additional Features
- Energy-Efficient Windows
- Rain Gutters
- Grass Field
Listing and Financial Details
- Assessor Parcel Number 06E02072R
Community Details
Overview
- Association fees include trash
- Summerwind HOA Cams Management Association, Phone Number (877) 672-2267
- Built by H & H Constructors
- Summerwind Plantation Subdivision, The Frisco Floorplan
Amenities
- Trash Chute
Recreation
- Community Pool
Map
Home Values in the Area
Average Home Value in this Area
Property History
| Date | Event | Price | Change | Sq Ft Price |
|---|---|---|---|---|
| 01/17/2025 01/17/25 | Sold | $342,500 | -3.5% | $208 / Sq Ft |
| 12/20/2024 12/20/24 | Pending | -- | -- | -- |
| 12/06/2024 12/06/24 | Price Changed | $355,000 | -1.4% | $216 / Sq Ft |
| 11/07/2024 11/07/24 | For Sale | $360,000 | -- | $219 / Sq Ft |
Tax History
| Year | Tax Paid | Tax Assessment Tax Assessment Total Assessment is a certain percentage of the fair market value that is determined by local assessors to be the total taxable value of land and additions on the property. | Land | Improvement |
|---|---|---|---|---|
| 2024 | $1,829 | $225,770 | $50,000 | $175,770 |
| 2023 | $1,767 | $225,770 | $50,000 | $175,770 |
| 2022 | $1,857 | $225,770 | $50,000 | $175,770 |
| 2021 | $1,857 | $225,770 | $50,000 | $175,770 |
| 2020 | $416 | $50,000 | $50,000 | $0 |
Mortgage History
| Date | Status | Loan Amount | Loan Type |
|---|---|---|---|
| Previous Owner | $209,600 | New Conventional |
Deed History
| Date | Type | Sale Price | Title Company |
|---|---|---|---|
| Warranty Deed | $342,500 | None Listed On Document | |
| Warranty Deed | $342,500 | None Listed On Document | |
| Warranty Deed | $268,000 | None Available | |
| Warranty Deed | -- | None Available |
Similar Homes in the area
Source: Doorify MLS
MLS Number: 10062315
APN: 06E02072R
- 82 Mariners Point Way
- 16 Knob Creek Way
- 19 Beacon Way
- 45 Davelyn Ct
- 257 Cliffview Dr
- 138 Horizon Trail
- 63 Capewood Ct
- 115 Cliffview Dr
- 88 Capewood Ct
- 705 Glen Rd Unit 108
- 192 Springhill Ln
- 118 Lockhaven Dr
- 146 Berringer Ln
- 116 Polaris Ave
- 182 Ford Meadows Dr
- 95 Shady Creek Trail
- 216 Lynnfield Ln
- 150 Sherrill Place Ln
- 153 Telluride Trail
- 199 Telluride Trail
