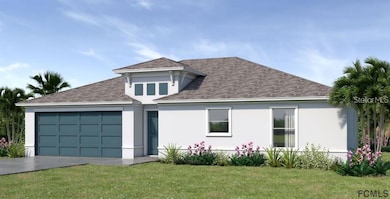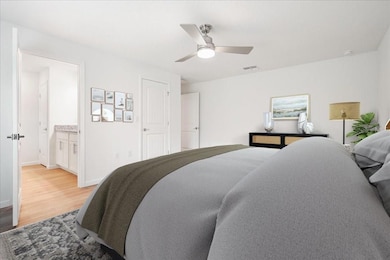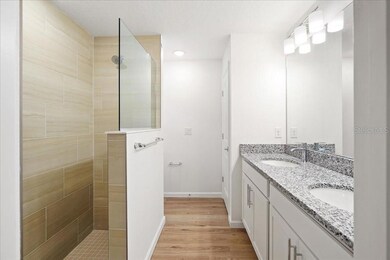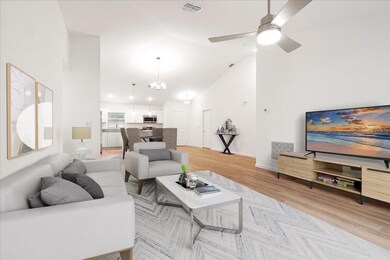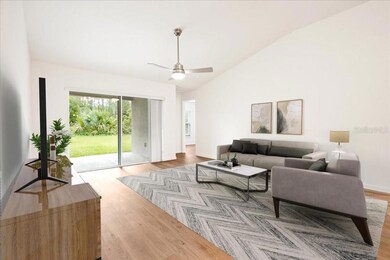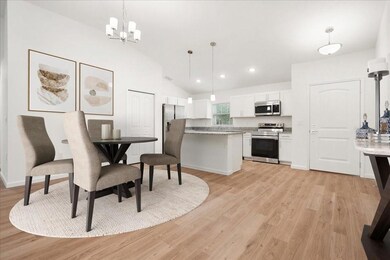
75 Pepperdine Dr Palm Coast, FL 32164
Estimated payment $1,843/month
Highlights
- Under Construction
- Canal View
- Main Floor Primary Bedroom
- Open Floorplan
- Vaulted Ceiling
- Solid Surface Countertops
About This Home
Under Construction. Home on freshwater canal! This stunning brand-new construction home seamlessly blends elegance, comfort, and modern convenience. Built with durable block and stucco construction, this open floor plan offers 3 bedrooms, 2 baths, and 1,504 sq. ft. of thoughtfully designed living space. Vaulted ceilings in the kitchen, dining, and living areas enhance the spacious feel, while Shaker-style cabinets and Pauline Grey granite countertops add a touch of sophistication. The entire home is adorned with floating luxury vinyl plank flooring, ensuring both style and durability. Enjoy the Florida outdoors with a 10’ x 10’ covered porch. A premium stainless-steel appliance package is INCLUDED, featuring a 24.3 cubic foot side-by-side refrigerator with a built-in ice maker, a 30-inch smooth-top electric range, a 1.6 cubic foot over-the-range microwave, and a dishwasher - everything you need for a modern kitchen! For added peace of mind, your purchase includes a 2-10 Builder’s Warranty. NOTE: Photos are for example purposes only.
Home Details
Home Type
- Single Family
Est. Annual Taxes
- $422
Year Built
- Built in 2025 | Under Construction
Lot Details
- 0.29 Acre Lot
- Lot Dimensions are 100x125
- Property fronts a freshwater canal
- Southeast Facing Home
- Property is zoned DPX
Parking
- 2 Car Garage
Home Design
- Home is estimated to be completed on 6/30/25
- Block Foundation
- Slab Foundation
- Shingle Roof
- Concrete Siding
- Block Exterior
- Stucco
Interior Spaces
- 1,504 Sq Ft Home
- Open Floorplan
- Vaulted Ceiling
- Sliding Doors
- Living Room
- Dining Room
- Luxury Vinyl Tile Flooring
- Canal Views
Kitchen
- Range
- Microwave
- Ice Maker
- Dishwasher
- Solid Surface Countertops
- Disposal
Bedrooms and Bathrooms
- 3 Bedrooms
- Primary Bedroom on Main
- Closet Cabinetry
- Walk-In Closet
- 2 Full Bathrooms
Laundry
- Laundry closet
- Washer and Electric Dryer Hookup
Utilities
- Central Heating and Cooling System
- Thermostat
- Pep-Holding Tank
- Phone Available
- Cable TV Available
Community Details
- No Home Owners Association
- Built by INB Homes
- Pine Grove Subdivision, Ruby Floorplan
Listing and Financial Details
- Visit Down Payment Resource Website
- Legal Lot and Block 36 / 55
- Assessor Parcel Number 07-11-31-7025-00340-0090
Map
Home Values in the Area
Average Home Value in this Area
Tax History
| Year | Tax Paid | Tax Assessment Tax Assessment Total Assessment is a certain percentage of the fair market value that is determined by local assessors to be the total taxable value of land and additions on the property. | Land | Improvement |
|---|---|---|---|---|
| 2024 | $571 | $44,500 | $44,500 | -- |
| 2023 | $571 | $23,353 | $0 | $0 |
| 2022 | $525 | $43,000 | $43,000 | $0 |
| 2021 | $415 | $26,000 | $26,000 | $0 |
| 2020 | $368 | $21,000 | $21,000 | $0 |
| 2019 | $341 | $19,500 | $19,500 | $0 |
| 2018 | $295 | $14,500 | $14,500 | $0 |
| 2017 | $288 | $14,500 | $14,500 | $0 |
| 2016 | $271 | $12,650 | $0 | $0 |
| 2015 | $236 | $11,500 | $0 | $0 |
| 2014 | $229 | $11,000 | $0 | $0 |
Property History
| Date | Event | Price | Change | Sq Ft Price |
|---|---|---|---|---|
| 03/28/2025 03/28/25 | For Sale | $323,990 | +378.2% | $215 / Sq Ft |
| 07/05/2024 07/05/24 | Sold | $67,750 | +1.1% | -- |
| 06/04/2024 06/04/24 | Pending | -- | -- | -- |
| 06/04/2024 06/04/24 | Price Changed | $67,000 | -15.2% | -- |
| 05/29/2024 05/29/24 | For Sale | $79,000 | -- | -- |
Deed History
| Date | Type | Sale Price | Title Company |
|---|---|---|---|
| Warranty Deed | $67,800 | Baldwin Park Title | |
| Warranty Deed | $32,000 | -- | |
| Warranty Deed | $25,000 | -- |
Similar Homes in Palm Coast, FL
Source: Stellar MLS
MLS Number: O6293872
APN: 07-11-31-7025-00340-0090
- 19 Pennypacker Ln
- 20 Peppercorn Ln
- 9 Peyy Place
- 1 Peyton Place
- 39 Paul Ln
- 2 Pauline Place
- 79 Pepperdine Dr
- 164 Parkview Dr
- 40 Paul Ln
- 22 Pythian Place
- 75 Parkway Dr
- 197 Parkview Dr
- 32 Pacific Dr
- 13 Patuxent Place
- 11 Perthshire Ln
- 12 Patuxent Place
- 0 Cypress Point Pkwy
- 158 Palmwood Dr
- 14 Persimmon Dr
- 16 Persimmon Dr

