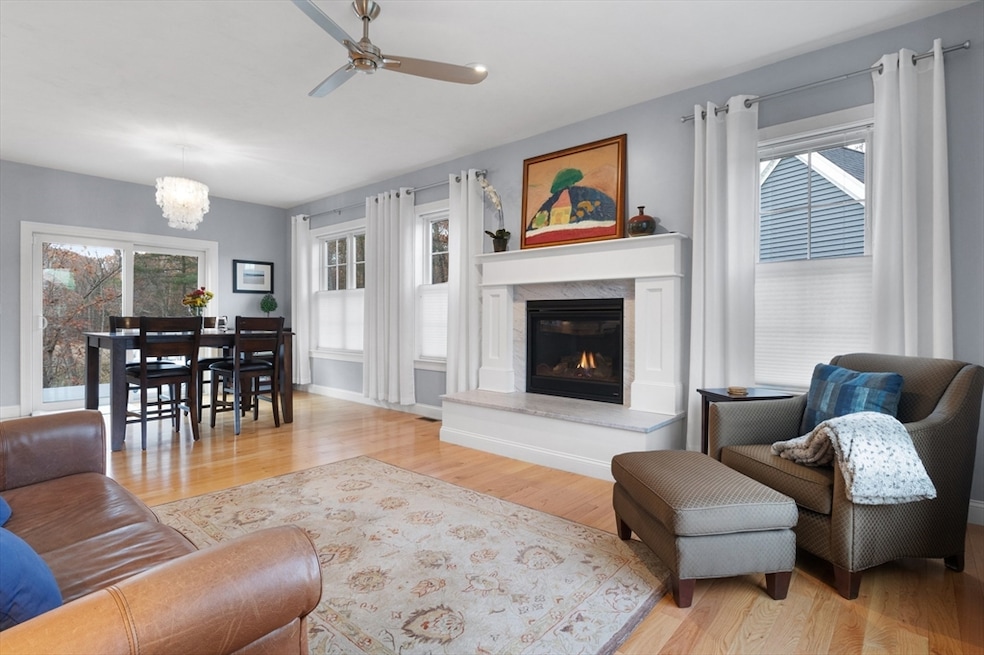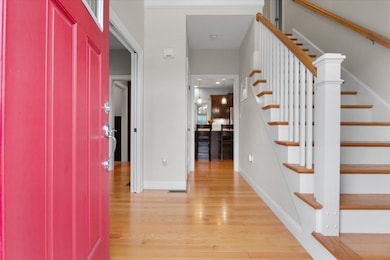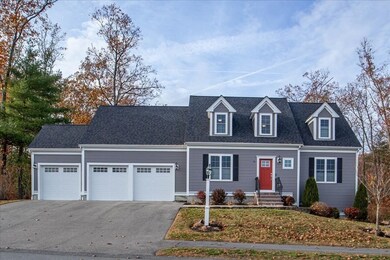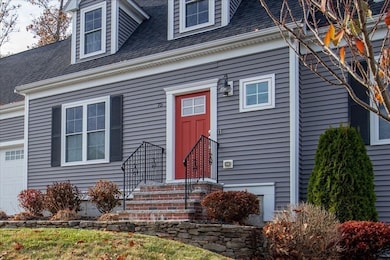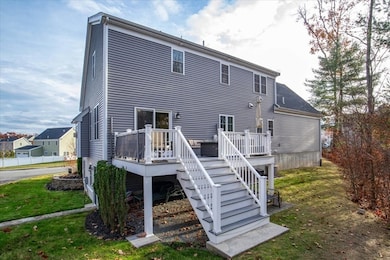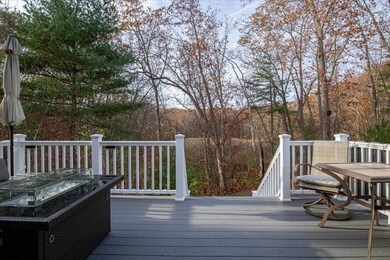
75 Pheasant Run Ct Wrentham, MA 02093
Estimated payment $5,428/month
Highlights
- Pond View
- Waterfront
- Cape Cod Architecture
- Delaney Elementary School Rated A
- Open Floorplan
- Landscaped Professionally
About This Home
Don't Let the Snow Delay Your Dream Home! Showing Slots Open! Call and we will get you in anytime. Experience privacy and luxury in this spacious and very young Cape-style home, set on 1.41 acres abutting serene conservation land. This 3-bedroom, 2.5-bath gem boasts a custom kitchen with solid maple cabinetry, high-end GE appliances, and a stunning quartz-topped island—perfect for entertaining. Relax in the sunny living room with its custom gas fireplace and mantle. Unwind in the primary suite with a large walk-in closet and reading nook. Outdoors, enjoy an expansive private Trex deck with picturesque pond views all surrounded by professional landscaping—your personal New England retreat awaits! Oh…and bring three cars. Lower level has major potential with over 1000 sq. ft and slider to walk out to yard from.
Home Details
Home Type
- Single Family
Est. Annual Taxes
- $8,274
Year Built
- Built in 2018
Lot Details
- 1.41 Acre Lot
- Waterfront
- Landscaped Professionally
- Gentle Sloping Lot
- Sprinkler System
- Property is zoned R-43
Parking
- 3 Car Attached Garage
- Heated Garage
- Side Facing Garage
- Garage Door Opener
- Open Parking
Home Design
- Cape Cod Architecture
- Frame Construction
- Shingle Roof
- Concrete Perimeter Foundation
Interior Spaces
- 1,933 Sq Ft Home
- Open Floorplan
- Sheet Rock Walls or Ceilings
- Recessed Lighting
- Decorative Lighting
- Pocket Doors
- French Doors
- Sliding Doors
- Mud Room
- Living Room with Fireplace
- Pond Views
Kitchen
- Breakfast Bar
- Oven
- Stove
- Range with Range Hood
- Microwave
- Dishwasher
- Wine Refrigerator
- Wine Cooler
- Stainless Steel Appliances
- Kitchen Island
- Solid Surface Countertops
Flooring
- Wood
- Wall to Wall Carpet
- Ceramic Tile
Bedrooms and Bathrooms
- 3 Bedrooms
- Primary bedroom located on second floor
- Walk-In Closet
- Dual Vanity Sinks in Primary Bathroom
- Bathtub with Shower
- Separate Shower
Laundry
- Laundry on main level
- Washer and Electric Dryer Hookup
Unfinished Basement
- Basement Fills Entire Space Under The House
- Block Basement Construction
Eco-Friendly Details
- Energy-Efficient Thermostat
Outdoor Features
- Balcony
- Deck
- Rain Gutters
Schools
- Wps Elementary School
- KPMS Middle School
- KPHS High School
Utilities
- Forced Air Heating and Cooling System
- 2 Cooling Zones
- 2 Heating Zones
- Heating System Uses Natural Gas
- 200+ Amp Service
- Gas Water Heater
- Private Sewer
- High Speed Internet
- Internet Available
Community Details
- Property has a Home Owners Association
- Eagle Brook Village Subdivision
Listing and Financial Details
- Assessor Parcel Number M:J12 B:02 L:59,4886949
Map
Home Values in the Area
Average Home Value in this Area
Tax History
| Year | Tax Paid | Tax Assessment Tax Assessment Total Assessment is a certain percentage of the fair market value that is determined by local assessors to be the total taxable value of land and additions on the property. | Land | Improvement |
|---|---|---|---|---|
| 2025 | $8,762 | $756,000 | $265,300 | $490,700 |
| 2024 | $8,274 | $689,500 | $265,300 | $424,200 |
| 2023 | $8,192 | $649,100 | $241,300 | $407,800 |
| 2022 | $7,927 | $579,900 | $234,700 | $345,200 |
| 2021 | $7,706 | $547,700 | $219,500 | $328,200 |
| 2020 | $7,340 | $515,100 | $168,100 | $347,000 |
| 2019 | $7,026 | $497,600 | $168,100 | $329,500 |
| 2018 | $1,098 | $77,100 | $77,100 | $0 |
| 2017 | $557 | $39,100 | $39,100 | $0 |
| 2016 | $530 | $37,100 | $37,100 | $0 |
| 2015 | $593 | $39,600 | $39,600 | $0 |
| 2014 | $583 | $38,100 | $38,100 | $0 |
Property History
| Date | Event | Price | Change | Sq Ft Price |
|---|---|---|---|---|
| 02/09/2025 02/09/25 | Pending | -- | -- | -- |
| 11/12/2024 11/12/24 | For Sale | $849,000 | -- | $439 / Sq Ft |
Deed History
| Date | Type | Sale Price | Title Company |
|---|---|---|---|
| Not Resolvable | $566,617 | -- |
Mortgage History
| Date | Status | Loan Amount | Loan Type |
|---|---|---|---|
| Open | $210,000 | New Conventional |
Similar Homes in the area
Source: MLS Property Information Network (MLS PIN)
MLS Number: 73311740
APN: WREN-000012J-000002-000059
- 125 Partridge View Ln N
- 170 Lafayette Ave
- 25 Partridge View Ln S
- 90 Reed Fulton Ave Unit Lot 56
- 21 Country Club Dr
- 50 Reed Fulton Ave Unit Lot 61
- 2 Eighteenth Dr Unit 2
- 45 Rochambeau Ave
- 10 Rochambeau Ave
- 9 Village Way Unit 31
- 0 Joshua Rd
- 24 Red Gate Ln
- 6 Waites Crossing Way
- 12 Waites Crossing Way
- 4 Waites Crossing Way
- 45 Joshua Rd
- 23 Juniper Rd
- 2 Aspen Way
- 80 Gilmore Rd
- 43 Northern Spy Rd
