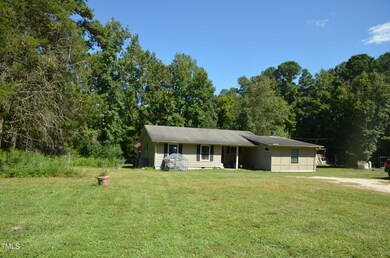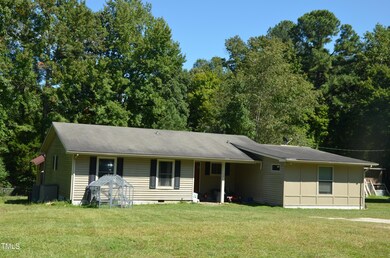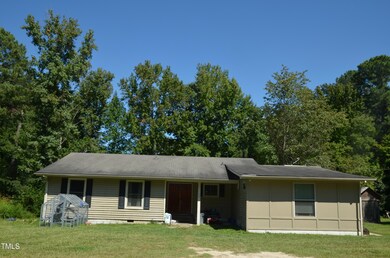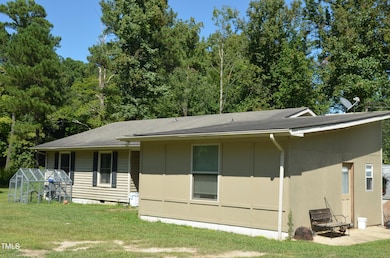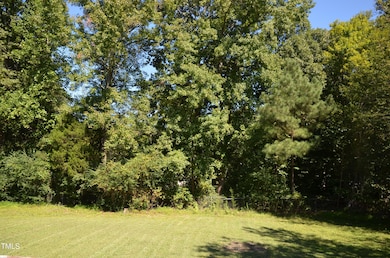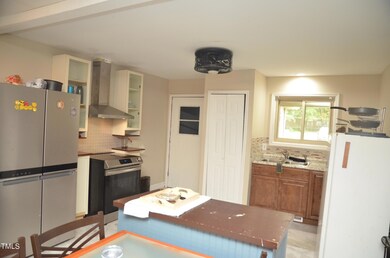
75 Pine Dr Youngsville, NC 27596
Youngsville NeighborhoodHighlights
- Built-In Refrigerator
- Pasture Views
- Deck
- 2.22 Acre Lot
- Heavily Wooded Lot
- Private Lot
About This Home
As of March 2025BACK ON THE MARKET AT NO FAULT OF THE SELLER! INVESTMENT OPPORTUNITY! This investment property is ideal for those looking for space and land. With over 2+ acres of flat land and no HOA restrictions, you have many opportunities. It's an unmissable opportunity. The garage was converted to a LARGE bonus room- no permit, which is perfect for creating that extra space needed. There is an oversized storage shed behind the home, ideal for all of your extras. Located just one mile from the Wake County/Franklin County line, convenience meets here. Only two miles from downtown Wake Forest, NC, you'll enjoy the best of both worlds- peaceful surroundings with city amenities close by. Keeping in mind you have a private shared driveway- agreement could not be located. Lastly the seller will be leaving the following items: 2023 Washer/Dryer, Refrigerator 2024... but wait there's more! You'll receive a lawn mower/tractor and yard tools purchased May of 2024 to help maintain the expansive lot! Great opportunity with a little TLC needed! Total Square footage includes unpermitted garage area of 409.9sf. Rear Deck also not permitted. MOTIVATED SELLER! Property being sold AS IS. Recent home inspection report available. Price reduction is in consideration of home inspection findings.
Home Details
Home Type
- Single Family
Est. Annual Taxes
- $1,030
Year Built
- Built in 1976
Lot Details
- 2.22 Acre Lot
- Property fronts a private road
- Kennel
- Dog Run
- Private Lot
- Cleared Lot
- Heavily Wooded Lot
- Back Yard Fenced and Front Yard
- Property is zoned SFR2
Parking
- Gravel Driveway
Home Design
- Traditional Architecture
- Fixer Upper
- Pillar, Post or Pier Foundation
- Shingle Roof
- Vinyl Siding
- Lead Paint Disclosure
Interior Spaces
- 1,711 Sq Ft Home
- 1-Story Property
- Ceiling Fan
- Gas Log Fireplace
- Entrance Foyer
- Family Room
- Living Room with Fireplace
- Dining Room
- Recreation Room
- Storage
- Pasture Views
- Basement
- Crawl Space
- Pull Down Stairs to Attic
Kitchen
- Electric Oven
- Electric Cooktop
- Built-In Refrigerator
- Granite Countertops
- Laminate Countertops
Flooring
- Laminate
- Ceramic Tile
Bedrooms and Bathrooms
- 3 Bedrooms
- Dressing Area
- 2 Full Bathrooms
- Bathtub with Shower
- Walk-in Shower
Laundry
- Laundry Room
- Washer and Dryer
Accessible Home Design
- Accessible Common Area
Outdoor Features
- Deck
- Porch
Schools
- Youngsville Elementary School
- Cedar Creek Middle School
- Franklinton High School
Utilities
- Window Unit Cooling System
- Central Air
- Heating System Uses Propane
- Heat Pump System
- Vented Exhaust Fan
- Well
- Well Pump
- Water Softener
- Septic Tank
- Septic System
- Cable TV Available
Listing and Financial Details
- Assessor Parcel Number 1852-51-3457
Community Details
Recreation
- Park
Additional Features
- No Home Owners Association
- Laundry Facilities
Map
Home Values in the Area
Average Home Value in this Area
Property History
| Date | Event | Price | Change | Sq Ft Price |
|---|---|---|---|---|
| 03/05/2025 03/05/25 | Sold | $220,000 | -6.4% | $129 / Sq Ft |
| 02/17/2025 02/17/25 | Pending | -- | -- | -- |
| 12/06/2024 12/06/24 | Price Changed | $235,000 | -6.0% | $137 / Sq Ft |
| 10/31/2024 10/31/24 | Price Changed | $250,000 | -9.1% | $146 / Sq Ft |
| 10/31/2024 10/31/24 | For Sale | $275,000 | 0.0% | $161 / Sq Ft |
| 09/20/2024 09/20/24 | Pending | -- | -- | -- |
| 09/17/2024 09/17/24 | For Sale | $275,000 | -- | $161 / Sq Ft |
Tax History
| Year | Tax Paid | Tax Assessment Tax Assessment Total Assessment is a certain percentage of the fair market value that is determined by local assessors to be the total taxable value of land and additions on the property. | Land | Improvement |
|---|---|---|---|---|
| 2024 | $1,256 | $155,070 | $40,660 | $114,410 |
| 2023 | $1,397 | $120,090 | $40,660 | $79,430 |
| 2022 | $1,366 | $120,090 | $40,660 | $79,430 |
| 2021 | $1,372 | $120,090 | $40,660 | $79,430 |
| 2020 | $1,379 | $120,090 | $40,660 | $79,430 |
| 2019 | $1,349 | $120,090 | $40,660 | $79,430 |
| 2018 | $0 | $120,090 | $40,660 | $79,430 |
| 2017 | $1,254 | $103,020 | $40,660 | $62,360 |
| 2016 | $1,293 | $103,020 | $40,660 | $62,360 |
| 2015 | $1,294 | $103,020 | $40,660 | $62,360 |
| 2014 | $1,164 | $103,020 | $40,660 | $62,360 |
Mortgage History
| Date | Status | Loan Amount | Loan Type |
|---|---|---|---|
| Previous Owner | $217,745 | FHA | |
| Previous Owner | $134,811 | FHA | |
| Previous Owner | $137,464 | FHA | |
| Previous Owner | $16,680 | Future Advance Clause Open End Mortgage |
Deed History
| Date | Type | Sale Price | Title Company |
|---|---|---|---|
| Warranty Deed | $220,000 | None Listed On Document | |
| Warranty Deed | $220,000 | None Listed On Document | |
| Warranty Deed | $140,000 | None Available | |
| Deed | $101,000 | -- |
Similar Home in Youngsville, NC
Source: Doorify MLS
MLS Number: 10053135
APN: 004464
- 3908 Sage Ct
- 160 Fox Run Rd
- Lot 24 Kimberly Ln
- Lot 20 Kimberly Ln
- Lot 21 Kimberly Ln
- Lot 18 Kimberly Ln
- Lot 19 Kimberly Ln
- Lot 16 Kimberly Ln
- Lot 14 Kimberly Ln
- Lot 12 Kimberly Ln
- Lot 13 Kimberly Ln
- Lot 10 Kimberly Ln
- Lot 11 Kimberly Ln
- 604 Young Forest Dr
- Lot 9 Kimberly Ln
- Lot 3 Kimberly Ln
- 205 Red Cardinal Ct
- 204 Brickwell Way
- 208 Brickwell Way
- 201 Brickwell Way

