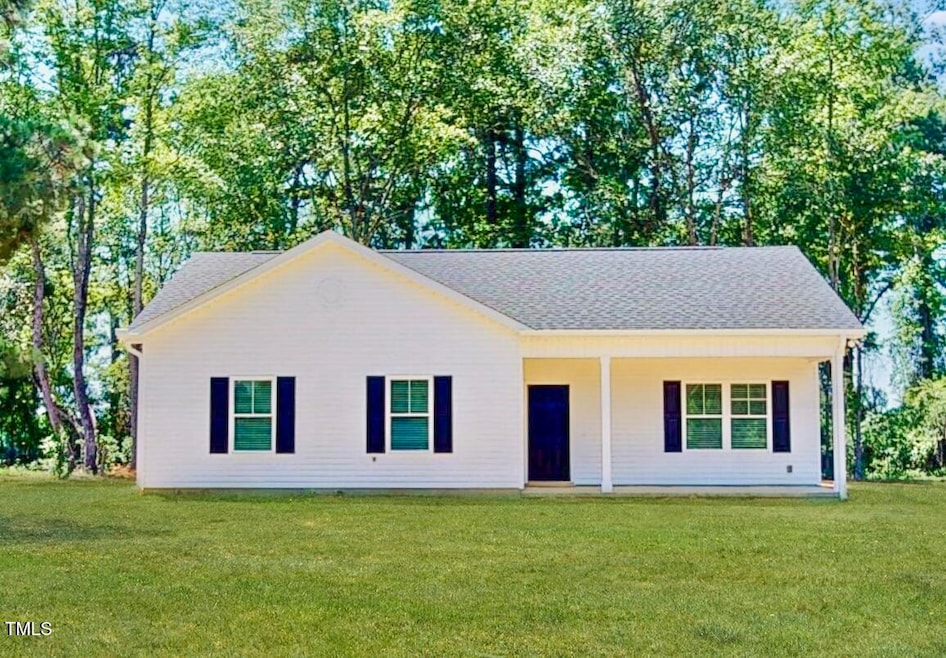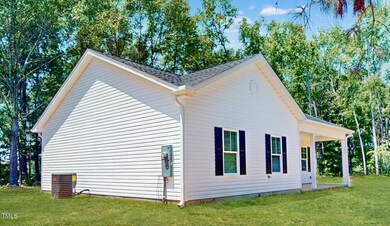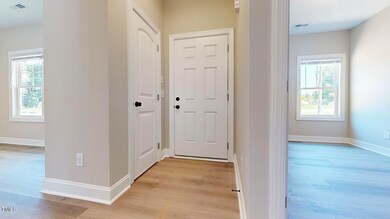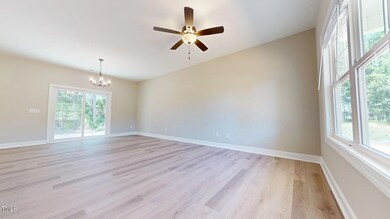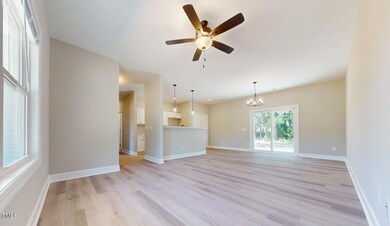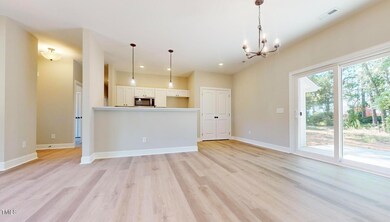
75 Pine Meadows Ln Broadway, NC 27505
Highlights
- Ranch Style House
- Luxury Vinyl Tile Flooring
- Central Heating and Cooling System
- No HOA
About This Home
As of April 2025Charming 3-Bedroom Home on 1 Acre in Broadway, NC a beautifully designed 3-bedroom, 2-bath home nestled on a spacious 1-acre lot in Broadway, NC. This home features an inviting open floor plan, perfect for modern living. The kitchen boasts elegant white cabinetry, sleek stainless steel appliances, and plenty of counter space for meal prep and entertaining. Luxury vinyl flooring flows throughout the home, adding both style and durability. The spacious primary suite includes a walk-in closet and a well-appointed ensuite bathroom with a double vanity. Enjoy the serenity of country living while still being conveniently located near local amenities. Don't miss the opportunity to make this beautiful home yours- schedule a showing today!
Home Details
Home Type
- Single Family
Est. Annual Taxes
- $1,440
Year Built
- Built in 2022
Lot Details
- 1 Acre Lot
Home Design
- Ranch Style House
- Slab Foundation
- Shingle Roof
- Vinyl Siding
Interior Spaces
- 1,200 Sq Ft Home
- Luxury Vinyl Tile Flooring
Bedrooms and Bathrooms
- 3 Bedrooms
- 2 Full Bathrooms
Parking
- 2 Parking Spaces
- 2 Open Parking Spaces
Schools
- Boone Trail Elementary School
- West Harnett Middle School
- Western Harnett High School
Utilities
- Central Heating and Cooling System
- Heat Pump System
- Septic Tank
Community Details
- No Home Owners Association
Listing and Financial Details
- Assessor Parcel Number 9691-67-7383.000
Map
Home Values in the Area
Average Home Value in this Area
Property History
| Date | Event | Price | Change | Sq Ft Price |
|---|---|---|---|---|
| 04/01/2025 04/01/25 | Sold | $265,000 | 0.0% | $221 / Sq Ft |
| 03/03/2025 03/03/25 | Pending | -- | -- | -- |
| 02/18/2025 02/18/25 | For Sale | $265,000 | -- | $221 / Sq Ft |
Tax History
| Year | Tax Paid | Tax Assessment Tax Assessment Total Assessment is a certain percentage of the fair market value that is determined by local assessors to be the total taxable value of land and additions on the property. | Land | Improvement |
|---|---|---|---|---|
| 2024 | $1,440 | $196,131 | $0 | $0 |
| 2023 | $858 | $124,224 | $0 | $0 |
| 2022 | $2 | $22,460 | $0 | $0 |
| 2021 | $205 | $25,000 | $0 | $0 |
| 2020 | $205 | $25,000 | $0 | $0 |
| 2019 | $205 | $25,000 | $0 | $0 |
| 2018 | $205 | $25,000 | $0 | $0 |
| 2017 | $205 | $25,000 | $0 | $0 |
| 2016 | $205 | $25,000 | $0 | $0 |
| 2015 | $205 | $25,000 | $0 | $0 |
| 2014 | $205 | $25,000 | $0 | $0 |
Mortgage History
| Date | Status | Loan Amount | Loan Type |
|---|---|---|---|
| Open | $260,200 | New Conventional | |
| Previous Owner | $100,000 | Credit Line Revolving | |
| Previous Owner | $92,000 | Future Advance Clause Open End Mortgage |
Deed History
| Date | Type | Sale Price | Title Company |
|---|---|---|---|
| Warranty Deed | $265,000 | None Listed On Document | |
| Warranty Deed | -- | None Listed On Document | |
| Warranty Deed | -- | None Available | |
| Warranty Deed | -- | None Available | |
| Warranty Deed | $23,000 | None Available |
Similar Homes in Broadway, NC
Source: Doorify MLS
MLS Number: 10077113
APN: 139692 0014 62
- 77 Geoffrey Cir
- 6791 Cool Springs Rd
- 105 Seminole Rd
- 795 Patterson Rd
- 511 Mcarthur Rd
- 57 Seminole Fields Dr
- 105 Seminole Fields Dr
- 123 Seminole Fields Dr
- 105 Village Dr
- 13321 Nc 27 W Unit 2
- 13301 Nc 27 W Unit 3
- 13341 Nc 27 W
- 521 S Main St
- 107 Georgie Dr
- 215 Georgie Dr
- 116 Cats Dr
- 136 Baneberry Place
- 135 Baneberry Dr
- 0 Hazel Ln Unit 10088159
- Lot 37 Long St
