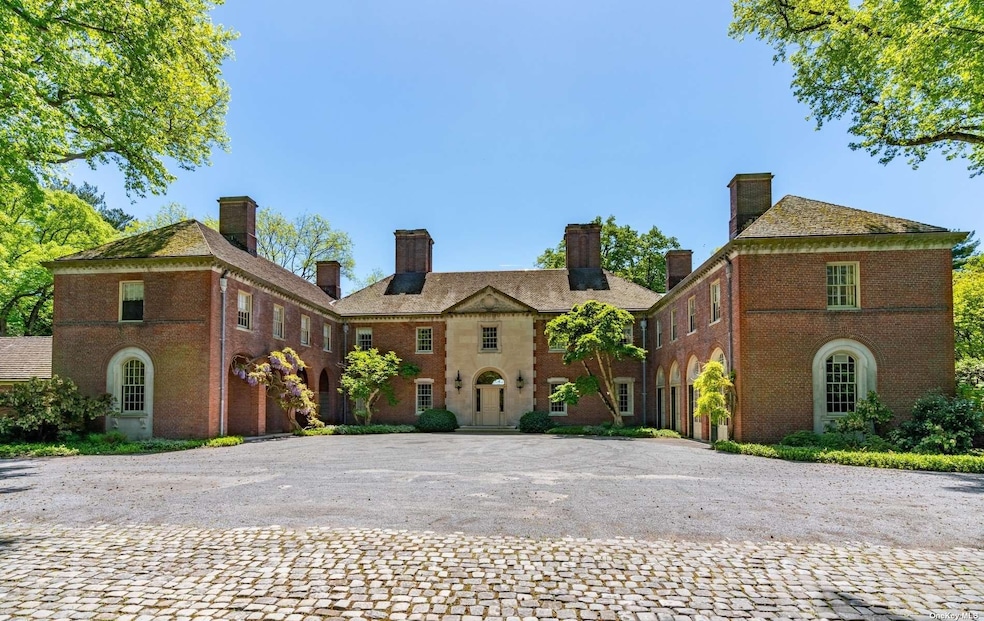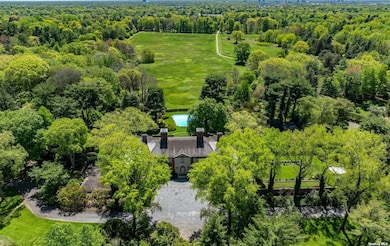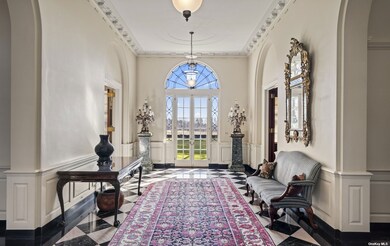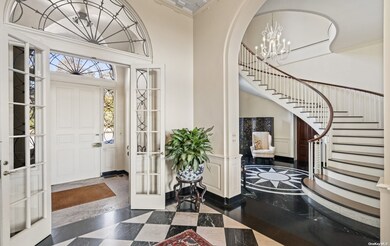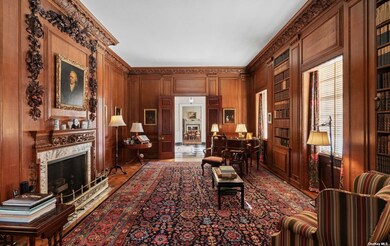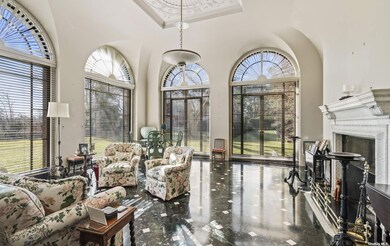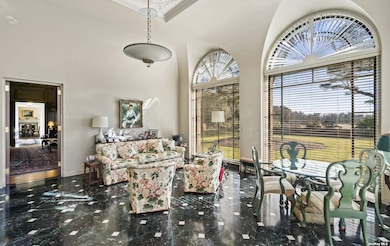75 Post Rd Old Westbury, NY 11568
Old Westbury NeighborhoodEstimated payment $197,756/month
Highlights
- Barn
- Greenhouse
- In Ground Pool
- Stables
- Tennis Courts
- Panoramic View
About This Home
Completed in 1935, "Erchless" is the consummate 92-acre Gold Coast estate is replete with a magnificent twenty-six room Georgian-style mansion that is a work of art. Refined elegance is woven into the original details and finishes maintained to perfection. Complemented by a sparkling heated swimming pool, two pagoda-style cabanas, a tennis court, greenhouses and potting sheds, a horse stable, turnout paddock and numerous barns. Superintendent's house and chauffer's house with a garage. Delightful garden rooms layered with flowering plantings and hardscape. The award-winning rhododendron garden is considered to be the finest of its kind in the Northeast United States. Central air conditioning and elevator. Four-car attached garage. A preeminent property where gracious living and entertaining endure. Masterpiece Listing
Listing Agent
Daniel Gale Sothebys Intl Rlty Brokerage Phone: 516-626-7600 License #30KI0794242

Home Details
Home Type
- Single Family
Est. Annual Taxes
- $835,543
Year Built
- Built in 1936
Lot Details
- 92.7 Acre Lot
- Private Entrance
- Stone Wall
- Private Lot
- Level Lot
- Partially Wooded Lot
- Subdivision Possible
Parking
- 4 Car Attached Garage
Home Design
- Estate
- Brick Exterior Construction
- Frame Construction
Interior Spaces
- 3-Story Property
- Elevator
- Cathedral Ceiling
- 9 Fireplaces
- Entrance Foyer
- Formal Dining Room
- Home Office
- Storage
- Wood Flooring
- Panoramic Views
- Partially Finished Basement
- Basement Fills Entire Space Under The House
- Home Security System
- Eat-In Kitchen
Bedrooms and Bathrooms
- 15 Bedrooms
- Main Floor Bedroom
- Walk-In Closet
- Powder Room
- In-Law or Guest Suite
Outdoor Features
- In Ground Pool
- Tennis Courts
- Balcony
- Patio
- Greenhouse
- Outbuilding
Schools
- Westbury Middle School
- Westbury High School
Farming
- Barn
Horse Facilities and Amenities
- Horses Allowed On Property
- Stables
Utilities
- Forced Air Heating and Cooling System
- Hot Water Heating System
- Heating System Uses Oil
- Cesspool
Listing and Financial Details
- Exclusions: Chandelier(s)
- Legal Lot and Block 3 / D
- Assessor Parcel Number 2231-10-D-00-0003-0
Map
Home Values in the Area
Average Home Value in this Area
Tax History
| Year | Tax Paid | Tax Assessment Tax Assessment Total Assessment is a certain percentage of the fair market value that is determined by local assessors to be the total taxable value of land and additions on the property. | Land | Improvement |
|---|---|---|---|---|
| 2024 | $52,384 | $28,614 | $20,107 | $8,507 |
| 2023 | $716,649 | $28,614 | $20,107 | $8,507 |
| 2022 | $716,649 | $28,275 | $20,107 | $8,168 |
| 2021 | $716,931 | $26,675 | $17,686 | $8,989 |
| 2020 | $689,902 | $43,848 | $22,891 | $20,957 |
| 2019 | $739,891 | $43,848 | $22,891 | $20,957 |
| 2018 | $692,782 | $43,848 | $0 | $0 |
| 2017 | $602,329 | $43,848 | $22,891 | $20,957 |
| 2016 | $658,275 | $43,848 | $22,891 | $20,957 |
| 2015 | $55,641 | $43,848 | $22,891 | $20,957 |
| 2014 | $55,641 | $43,848 | $22,891 | $20,957 |
| 2013 | $52,958 | $43,848 | $22,891 | $20,957 |
Property History
| Date | Event | Price | Change | Sq Ft Price |
|---|---|---|---|---|
| 08/15/2024 08/15/24 | Pending | -- | -- | -- |
| 02/20/2024 02/20/24 | For Sale | $23,000,000 | -- | -- |
Deed History
| Date | Type | Sale Price | Title Company |
|---|---|---|---|
| Bargain Sale Deed | $21,000,000 | None Available | |
| Bargain Sale Deed | -- | -- | |
| Bargain Sale Deed | -- | -- |
Mortgage History
| Date | Status | Loan Amount | Loan Type |
|---|---|---|---|
| Previous Owner | $15,750,000 | New Conventional |
Source: OneKey® MLS
MLS Number: KEY3532656
APN: 2231-10-D-00-0003-0
- 5 Steele Hill Rd
- 4 August Ln
- 10 August Ln
- 19 Linden Ln
- 180 Post Rd
- 99 Wheatley Rd
- 68 Old Westbury Rd
- 23 Store Hill Rd
- 119 Wheatley Rd
- 1 Bridle Path Dr
- 23 Old Westbury Rd
- 335 Jericho Turnpike
- 72 Wheatley Rd
- 507 Queen St
- - Wheatley Rd
- 546 Advent St
- 55 Middlecamp Rd
- 64 Jane Ct
- 62 Westbury Ln
- 1 Tatem Way
