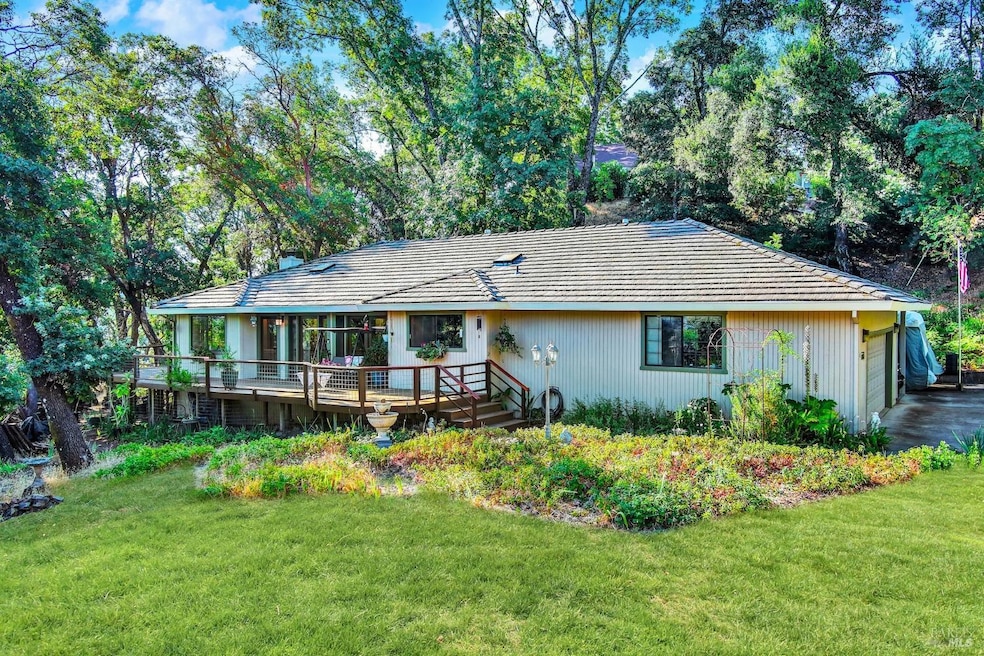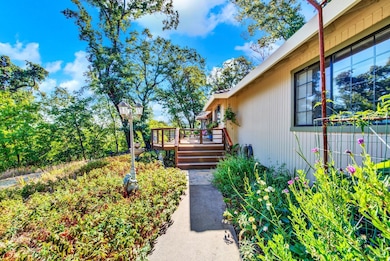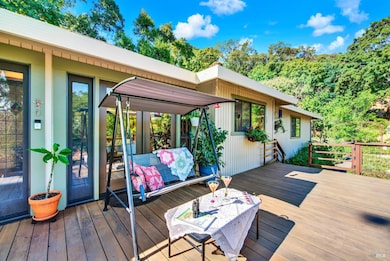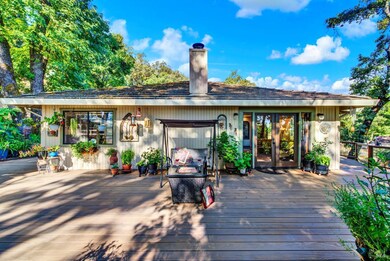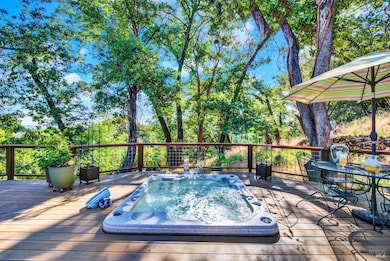
Estimated payment $4,658/month
Highlights
- Parking available for a boat
- Built-In Refrigerator
- Private Lot
- Vichy Elementary School Rated A-
- Deck
- Wood Flooring
About This Home
Welcome to 75 Ridgecrest Drive! This absolutely exquisite, Tahoe style custom home is nestled along the East Napa hill side in the private community of the Circle Oaks Neighborhood. Only 19 mins to Lake Berryessa with boat ramps and year- round access for fishing, water sports, day use, Houseboating, swimming, camping, and hiking! The home has been completely updated from top to bottom & shows years of pride in home ownership. Move-in ready featuring 3 bedrooms & 2 full bathrooms & over 1,800 square feet of open living space. Light & bright with tons of natural light from the custom windows in the living & dining area to the skylights & beautiful open beamed ceiling in the kitchen. The Kitchen is a chefs dream with island & granite counter tops, built in gas stove, double ovens, side by side freezer & fridge, dishwasher, trash compactor & wine fridge ALL included. Custom glass display cabinetry and stained glass windows in formal entrance & red oak flooring throughout truly add to the richness of this custom home. Outside the home sits on a 10,000 Sq Ft flat corner lot. Not to mention a two car garage, covered car port, boat & RV parking and wrap around deck with built in spa/jetted jacuzzi. Come see this GEM before its gone!!
Home Details
Home Type
- Single Family
Est. Annual Taxes
- $7,216
Year Built
- Built in 1988 | Remodeled
Lot Details
- 10,084 Sq Ft Lot
- Wood Fence
- Private Lot
- Corner Lot
- Front Yard Sprinklers
HOA Fees
- $38 Monthly HOA Fees
Parking
- 2 Car Direct Access Garage
- 1 Carport Space
- Parking Deck
- Garage Door Opener
- Parking available for a boat
- RV Access or Parking
Home Design
- Raised Foundation
- Composition Roof
- Wood Siding
Interior Spaces
- 1,855 Sq Ft Home
- 1-Story Property
- Beamed Ceilings
- Skylights
- Formal Entry
- Family Room Off Kitchen
- Living Room
- Dining Room
- Wood Flooring
Kitchen
- Breakfast Area or Nook
- Walk-In Pantry
- Double Oven
- Built-In Gas Oven
- Microwave
- Built-In Refrigerator
- Dishwasher
- Wine Refrigerator
- Kitchen Island
- Granite Countertops
Bedrooms and Bathrooms
- 3 Bedrooms
- Bathroom on Main Level
- 2 Full Bathrooms
Laundry
- Dryer
- Washer
Home Security
- Carbon Monoxide Detectors
- Fire and Smoke Detector
Utilities
- Central Heating and Cooling System
- 220 Volts
- Private Water Source
- Water Heater
- Private Sewer
- Cable TV Available
Additional Features
- ENERGY STAR Qualified Appliances
- Deck
Community Details
- Association fees include management
- Circle Oaks Hoa/ Pure Property Mgmt. Association, Phone Number (415) 292-1777
Listing and Financial Details
- Assessor Parcel Number 032-270-048-000
Map
Home Values in the Area
Average Home Value in this Area
Tax History
| Year | Tax Paid | Tax Assessment Tax Assessment Total Assessment is a certain percentage of the fair market value that is determined by local assessors to be the total taxable value of land and additions on the property. | Land | Improvement |
|---|---|---|---|---|
| 2023 | $7,216 | $594,963 | $125,279 | $469,684 |
| 2022 | $6,997 | $583,298 | $122,823 | $460,475 |
| 2021 | $6,901 | $571,862 | $120,415 | $451,447 |
| 2020 | $6,850 | $565,999 | $119,181 | $446,818 |
| 2019 | $6,733 | $554,902 | $116,845 | $438,057 |
| 2018 | $6,673 | $544,022 | $114,554 | $429,468 |
| 2017 | $6,087 | $490,000 | $105,000 | $385,000 |
| 2016 | $5,798 | $460,000 | $110,000 | $350,000 |
| 2015 | $5,350 | $440,000 | $125,000 | $315,000 |
| 2014 | $5,377 | $440,000 | $125,000 | $315,000 |
Property History
| Date | Event | Price | Change | Sq Ft Price |
|---|---|---|---|---|
| 02/11/2025 02/11/25 | Price Changed | $720,000 | -3.4% | $388 / Sq Ft |
| 01/01/2025 01/01/25 | Price Changed | $745,000 | -0.5% | $402 / Sq Ft |
| 07/16/2024 07/16/24 | For Sale | $749,000 | -- | $404 / Sq Ft |
Deed History
| Date | Type | Sale Price | Title Company |
|---|---|---|---|
| Interfamily Deed Transfer | -- | None Available | |
| Grant Deed | $420,000 | Fidelity National Title Co | |
| Interfamily Deed Transfer | -- | Fidelity National Title Co | |
| Interfamily Deed Transfer | -- | Fidelity National Title Co | |
| Interfamily Deed Transfer | -- | Fidelity National Title Co | |
| Grant Deed | $290,000 | Fidelity National Title Co |
Mortgage History
| Date | Status | Loan Amount | Loan Type |
|---|---|---|---|
| Open | $404,000 | New Conventional | |
| Closed | $415,200 | Negative Amortization | |
| Closed | $50,000 | Credit Line Revolving | |
| Closed | $72,000 | Credit Line Revolving | |
| Closed | $336,000 | No Value Available | |
| Previous Owner | $201,000 | No Value Available | |
| Previous Owner | $205,000 | No Value Available | |
| Closed | $42,000 | No Value Available |
Similar Homes in Napa, CA
Source: Bay Area Real Estate Information Services (BAREIS)
MLS Number: 324055741
APN: 032-270-048
- 520 Country Club Ln
- 32 Catalpa Ct
- 32 Boxelder Ct
- 0 Circle Oaks Dr Unit 325030520
- 78 Circle Oaks Dr
- 76 Sunnyhill Ln
- 228 Country Club Ln
- 0 Country Club Ln Unit 270 324018455
- 26 Sorrell Ct
- 10 Blackwood Ct
- 0 Sunnyhill Ln Unit 173 324036810
- 67 Zinnia Ln
- 45 Columbine Ct
- 196 Country Club Ln
- 197 Country Club Ln
- 188 Country Club Ln
- 3400 Atlas Peak Rd
- 3438 Atlas Peak Rd
- 0 Longhorn Ridge Rd
- 1310 Wooden Valley Rd
