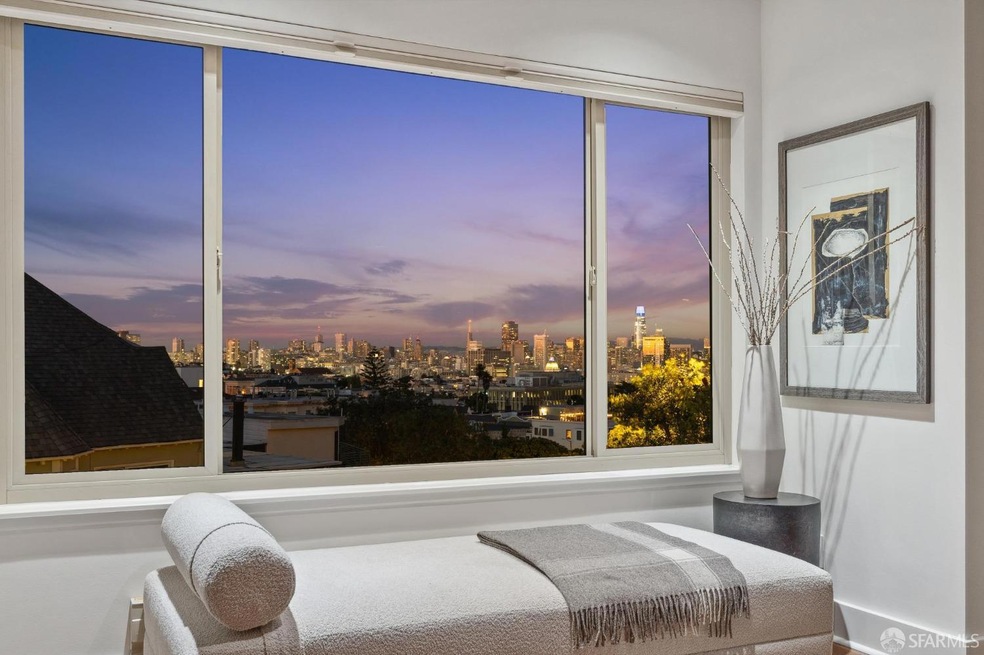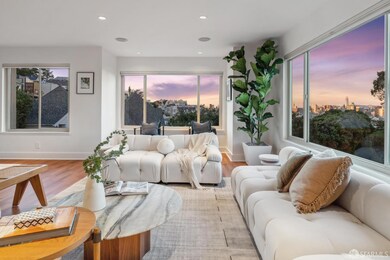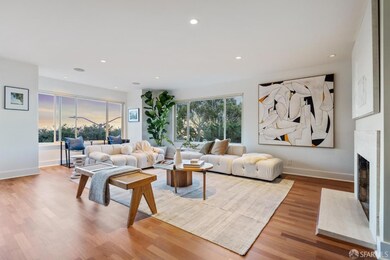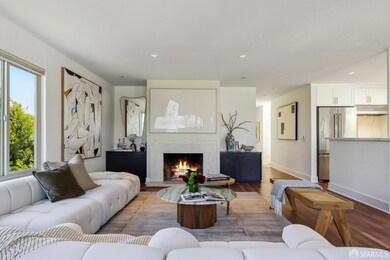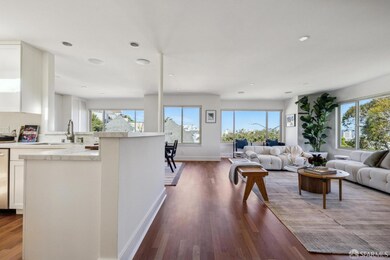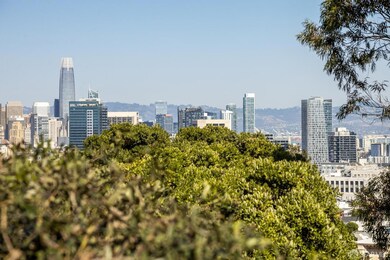
75 Roosevelt Way Unit 3 San Francisco, CA 94114
Corona Heights NeighborhoodHighlights
- Views of Twin Peaks
- Unit is on the top floor
- Midcentury Modern Architecture
- McKinley Elementary School Rated A
- Penthouse
- Wood Flooring
About This Home
As of December 2024Thoughtfully designed to take full advantage of its top floor location, this penthouse condominium is a rare opportunity for those seeking the ultimate in light and views. Flooded with light from expansive windows and skylights throughout, the home is amazingly bright and boasts spectacular views of the downtown skyline,the bay & Corona Heights Park from the living room, primary suite & guest bedroom. Ideally-configured for entertaining, the bright open floor plan has a spacious living/dining area and sunny chef's kitchen appointed with stainless steel appliances, marble counters, abundant cabinetry and convenient breakfast area. The luxuriously-proportioned primary suite is a tranquil retreat with enchanting views of the bay & a spacious walk-in closet. The bright, skylit en-suite bath is beautifully appointed with immaculate tile and a double vanity. The home's two additional bedrooms are generously-sized and have abundant closet space. These bedrooms are served by a pristine tiled bathroom with marble vanity. The home has the exclusive right in the HOA to develop the roof. Imagine the spectacular views from a roof deck!The home is completed by a convenient in-unit laundry, garage parking for one car & expansive storage.
Property Details
Home Type
- Condominium
Est. Annual Taxes
- $9,146
Year Built
- Built in 1968 | Remodeled
HOA Fees
- $621 Monthly HOA Fees
Property Views
- Bay
- Twin Peaks
- Sutro Tower
- Views of the Bay Bridge
- Downtown
- Park or Greenbelt
Home Design
- Penthouse
- Midcentury Modern Architecture
- Contemporary Architecture
Interior Spaces
- 1,608 Sq Ft Home
- 1-Story Property
- Skylights
- Wood Burning Fireplace
- Combination Dining and Living Room
Kitchen
- Breakfast Area or Nook
- Double Oven
- Gas Cooktop
- Range Hood
- Dishwasher
- Marble Countertops
Flooring
- Wood
- Carpet
Bedrooms and Bathrooms
- Walk-In Closet
- 2 Full Bathrooms
Laundry
- Laundry closet
- Stacked Washer and Dryer
Parking
- 1 Car Garage
- Side by Side Parking
- Garage Door Opener
- Assigned Parking
Additional Features
- Unit is on the top floor
- Baseboard Heating
Listing and Financial Details
- Assessor Parcel Number 2612-121
Community Details
Overview
- 3 Units
- 75 Roosevelt Way HOA
- Low-Rise Condominium
Pet Policy
- Limit on the number of pets
- Dogs and Cats Allowed
Map
Home Values in the Area
Average Home Value in this Area
Property History
| Date | Event | Price | Change | Sq Ft Price |
|---|---|---|---|---|
| 12/04/2024 12/04/24 | Sold | $1,960,000 | -1.8% | $1,219 / Sq Ft |
| 10/25/2024 10/25/24 | For Sale | $1,995,000 | 0.0% | $1,241 / Sq Ft |
| 10/10/2024 10/10/24 | Pending | -- | -- | -- |
| 09/30/2024 09/30/24 | For Sale | $1,995,000 | -- | $1,241 / Sq Ft |
Tax History
| Year | Tax Paid | Tax Assessment Tax Assessment Total Assessment is a certain percentage of the fair market value that is determined by local assessors to be the total taxable value of land and additions on the property. | Land | Improvement |
|---|---|---|---|---|
| 2024 | $9,146 | $720,413 | $318,068 | $402,345 |
| 2023 | $9,001 | $706,289 | $311,832 | $394,457 |
| 2022 | $8,819 | $692,441 | $305,718 | $386,723 |
| 2021 | $8,658 | $678,865 | $299,724 | $379,141 |
| 2020 | $8,759 | $671,905 | $296,651 | $375,254 |
| 2019 | $8,412 | $658,732 | $290,835 | $367,897 |
| 2018 | $8,128 | $645,817 | $285,133 | $360,684 |
| 2017 | $7,814 | $633,156 | $279,543 | $353,613 |
| 2016 | $7,399 | $620,742 | $274,062 | $346,680 |
Mortgage History
| Date | Status | Loan Amount | Loan Type |
|---|---|---|---|
| Open | $1,260,000 | New Conventional | |
| Closed | $1,260,000 | New Conventional | |
| Previous Owner | $500,000 | Credit Line Revolving | |
| Previous Owner | $265,000 | Credit Line Revolving |
Deed History
| Date | Type | Sale Price | Title Company |
|---|---|---|---|
| Grant Deed | -- | Old Republic Title | |
| Grant Deed | -- | Old Republic Title | |
| Interfamily Deed Transfer | -- | First American Title Company | |
| Interfamily Deed Transfer | -- | None Available | |
| Interfamily Deed Transfer | -- | None Available | |
| Grant Deed | $450,000 | None Available | |
| Grant Deed | $305,000 | None Available | |
| Grant Deed | -- | None Available |
Similar Homes in San Francisco, CA
Source: San Francisco Association of REALTORS® MLS
MLS Number: 424068196
APN: 2612-121
- 1046 14th St Unit A
- 2330 15th St
- 355 Buena Vista Ave E Unit 701W
- 226 Roosevelt Way
- 251 Roosevelt Way
- 230 Castro St
- 260 Castro St
- 262 Castro St
- 66 Beaver St
- 196 States St
- 3681 16th St
- 305 Castro St Unit 1
- 12 Beaver St
- 238 Noe St
- 209 Noe St
- 82 Henry St
- 44 Lower Terrace
- 42 Lower Terrace
- 42 Broderick St
- 10 Lower Terrace
