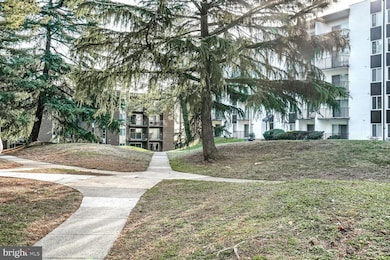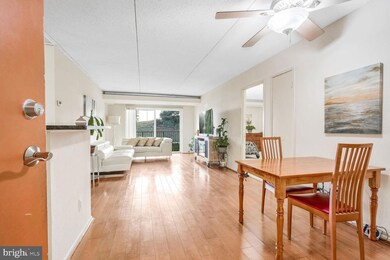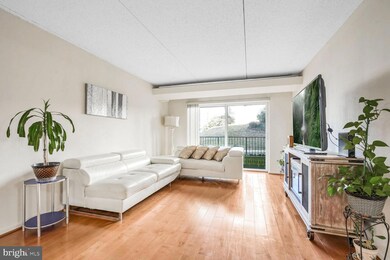
Estimated payment $2,691/month
Highlights
- Fitness Center
- Open Floorplan
- Upgraded Countertops
- Transportation Service
- Main Floor Bedroom
- 3-minute walk to Wiggley Field Dog Park
About This Home
Ready to Move-In a Beautiful and Spacious 2 BED & 2 BATH amenity rich condo at great location and community. Some Furniture (Sofa & Electric heater, Dining table, Extra small refrigerator) in livingroom are conveyed if buyer need. CONDO FEE INCLUDES ALL UTILITIES (not included Cable )
Bright open floor plan allows for flexibility, and the kitchen offers stainless appliance( New dish washer), granite counter tops, Refined wood flooring with a lustrous finish and Fresh paint 2025, Featuring an upgraded, extra-cushioned carpet pad for superior comfort and support.
Two spacious bedroom suites on opposite sides of the condo each with private bathrooms & in unit Washer/Dryer all in one. The primary bedroom boasts a spacious, custom-built walk-in closet with thoughtfully designed shelving for optimal organization. Enjoy outdoor living with a spacious balcony with In spring, tall-growing beautiful flowers and lush green leaves create a private space.
Condo amenities include: 2 swimming pools, fitness center, tennis courts, playground, sand volleyball, grilling & picnic area, business center perfect for teleworking & the Wiggly Field Dog Park! Walking distance to grocery stores and restaurants. Three parking spots (2 assigned & 1 visitor space)!
Unbeatable location inside the Beltway in Alexandria. This is a commuter’s dream, FREE Shuttle to the Van Dorn Metro. Convenient access to I-395 and Duke St. Short walk to the bus stop and short commute to Downtown DC, Tyson’s Corner and Reagan National Airport. With easy access to major thoroughfares and proximity to the future INOVA hospital, Pentagon, Amazon HQ2, and Tysons Corner, this condo presents an unparalleled opportunity for modern living. Don't miss out on the best deal in Alexandria—schedule a showing today and prepare to make this your new home.
Property Details
Home Type
- Condominium
Est. Annual Taxes
- $2,939
Year Built
- Built in 1963
Lot Details
- Property is in very good condition
HOA Fees
- $833 Monthly HOA Fees
Interior Spaces
- 1,048 Sq Ft Home
- Property has 1 Level
- Open Floorplan
- Combination Dining and Living Room
Kitchen
- Gas Oven or Range
- Built-In Microwave
- Dishwasher
- Stainless Steel Appliances
- Upgraded Countertops
- Disposal
Bedrooms and Bathrooms
- 2 Main Level Bedrooms
- En-Suite Primary Bedroom
- 2 Full Bathrooms
Laundry
- Laundry Room
- Washer and Dryer Hookup
Parking
- Parking Lot
- Parking Permit Included
- 2 Assigned Parking Spaces
- Unassigned Parking
Schools
- Francis C Hammond Middle School
- T.C. Williams High School
Utilities
- Forced Air Heating and Cooling System
- Natural Gas Water Heater
- No Septic System
Listing and Financial Details
- Assessor Parcel Number 60006660
Community Details
Overview
- Association fees include air conditioning, common area maintenance, electricity, exterior building maintenance, gas, heat, recreation facility, reserve funds, snow removal, trash, water
- Low-Rise Condominium
- West End Condominiums Twenty One Condos
- Eos Twenty One Community
- Twenty One Subdivision
- Property Manager
Amenities
- Transportation Service
- Day Care Facility
- Community Center
- Meeting Room
- Elevator
- Convenience Store
Recreation
- Tennis Courts
- Community Basketball Court
- Volleyball Courts
- Community Playground
- Fitness Center
- Community Pool
- Dog Park
Pet Policy
- Pets allowed on a case-by-case basis
Map
About This Building
Home Values in the Area
Average Home Value in this Area
Tax History
| Year | Tax Paid | Tax Assessment Tax Assessment Total Assessment is a certain percentage of the fair market value that is determined by local assessors to be the total taxable value of land and additions on the property. | Land | Improvement |
|---|---|---|---|---|
| 2024 | $3,028 | $258,988 | $86,176 | $172,812 |
| 2023 | $2,613 | $235,443 | $78,342 | $157,101 |
| 2022 | $2,537 | $228,586 | $76,060 | $152,526 |
| 2021 | $2,417 | $217,703 | $72,438 | $145,265 |
| 2020 | $2,353 | $211,362 | $70,328 | $141,034 |
| 2019 | $2,238 | $198,090 | $65,912 | $132,178 |
| 2018 | $2,184 | $193,258 | $64,304 | $128,954 |
| 2017 | $2,141 | $189,469 | $63,043 | $126,426 |
| 2016 | $1,881 | $175,328 | $58,919 | $116,409 |
| 2015 | $1,829 | $175,328 | $58,919 | $116,409 |
| 2014 | $1,742 | $166,979 | $56,113 | $110,866 |
Property History
| Date | Event | Price | Change | Sq Ft Price |
|---|---|---|---|---|
| 03/18/2025 03/18/25 | Pending | -- | -- | -- |
| 02/06/2025 02/06/25 | For Sale | $289,000 | +46.0% | $276 / Sq Ft |
| 06/28/2018 06/28/18 | Sold | $198,000 | 0.0% | $189 / Sq Ft |
| 05/21/2018 05/21/18 | Pending | -- | -- | -- |
| 05/03/2018 05/03/18 | Price Changed | $198,000 | -1.0% | $189 / Sq Ft |
| 04/04/2018 04/04/18 | For Sale | $200,000 | 0.0% | $191 / Sq Ft |
| 03/26/2018 03/26/18 | Pending | -- | -- | -- |
| 03/17/2018 03/17/18 | For Sale | $200,000 | -- | $191 / Sq Ft |
Deed History
| Date | Type | Sale Price | Title Company |
|---|---|---|---|
| Gift Deed | $211,362 | First American Title | |
| Warranty Deed | $198,000 | Realty Title Services Inc |
Mortgage History
| Date | Status | Loan Amount | Loan Type |
|---|---|---|---|
| Open | $188,500 | Balloon | |
| Previous Owner | $192,060 | New Conventional | |
| Previous Owner | $152,000 | New Conventional | |
| Previous Owner | $223,000 | New Conventional |
Similar Homes in Alexandria, VA
Source: Bright MLS
MLS Number: VAAX2041486
APN: 048.03-0A-5.109
- 60 S Van Dorn St Unit 116
- 16 S Van Dorn St Unit 604
- 250 S Reynolds St Unit 612
- 250 S Reynolds St Unit 1008
- 250 S Reynolds St Unit 1001
- 250 S Reynolds St Unit 1212
- 250 S Reynolds St Unit 1209
- 250 S Reynolds St Unit 111
- 250 S Reynolds St Unit 810
- 250 S Reynolds St Unit 1207
- 250 S Reynolds St Unit 1009
- 5250 Valley Forge Dr Unit 708
- 5250 Valley Forge Dr Unit 108
- 5250 Valley Forge Dr Unit 512
- 261 S Pickett St Unit 302
- 247 S S Pickett St S Unit 302
- 245 S Pickett St Unit 202
- 5340 Holmes Run Pkwy Unit 1201
- 5340 Holmes Run Pkwy Unit 816
- 5340 Holmes Run Pkwy Unit 915






