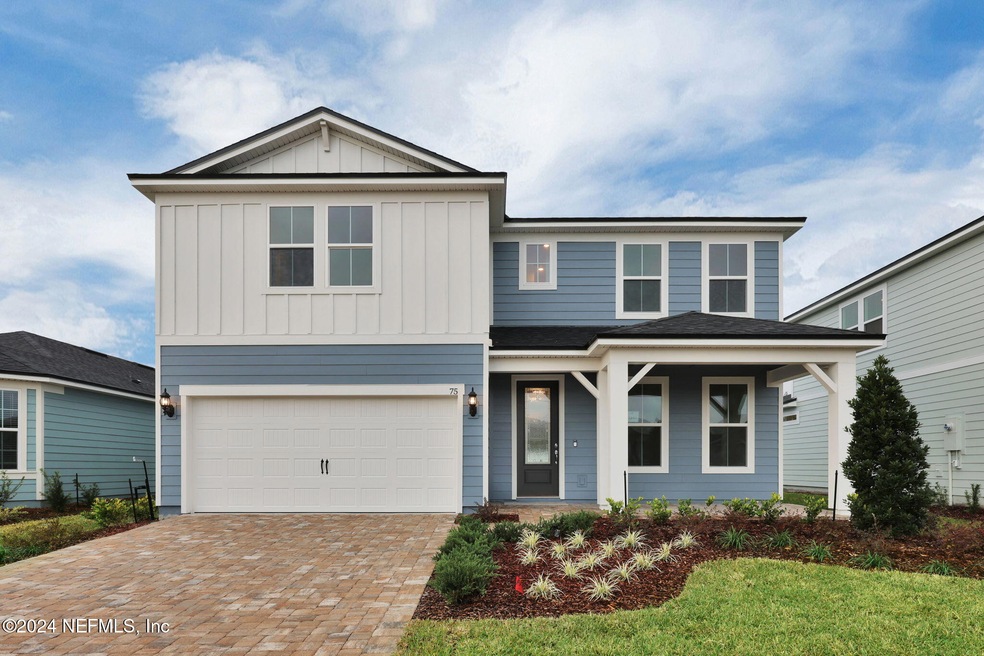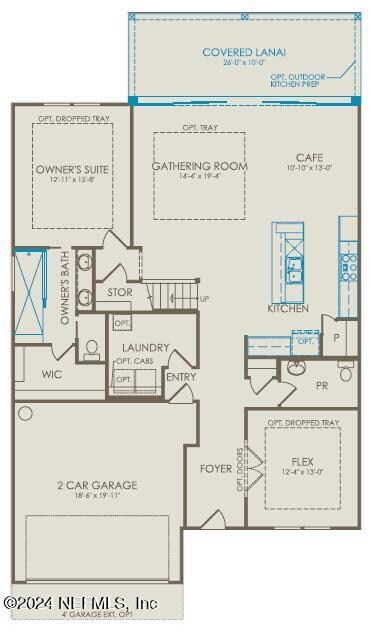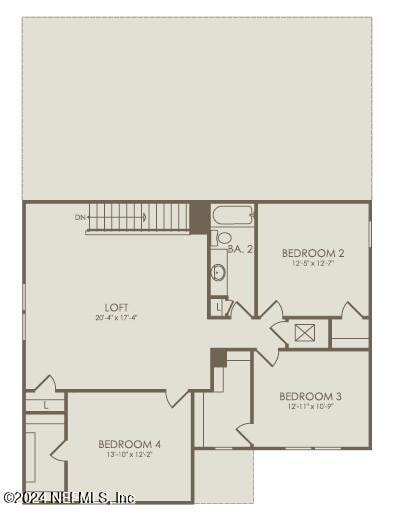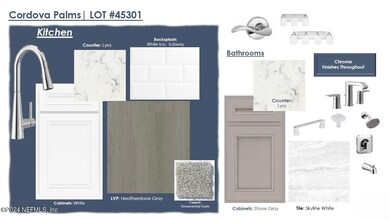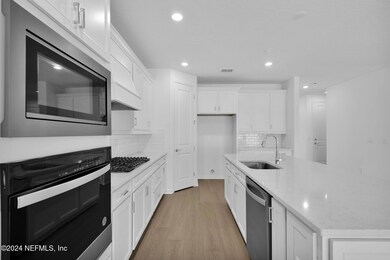
75 Salazar St St. Augustine, FL 32095
Estimated payment $3,326/month
Highlights
- Under Construction
- Traditional Architecture
- Great Room
- Palencia Elementary School Rated A
- Loft
- Screened Porch
About This Home
This expansive two-story Whitestone home showcases our Coastal Elevation and features 4 bedrooms, 2.5 bathrooms, spacious Upstairs Loft, upgraded Work from Home Den, open-concept Kitchen, Café and Gathering Room, Covered Lanai, and 2-Car Garage. Entertain guests in a beautiful Gourmet Kitchen that features professionally curated structural and design selections including Built-In Whirlpool Appliances, Corner Walk-In Pantry, Quartz Countertops, White Cabinets accented with a White Subway Tile Backsplash, a large Center Island, and Pendant Lighting Pre-Wiring. The Owner's Suite is located on the main level of your home and features a large Walk-In Closet, En Suite Bathroom featuring a Dual-Sink Vanity with Soft Close Stone Gray Cabinets, a Private Water Closet and an oversized Walk-In Shower.
Home Details
Home Type
- Single Family
Est. Annual Taxes
- $3,768
Year Built
- Built in 2024 | Under Construction
Lot Details
- Lot Dimensions are 53'x120'
- Vinyl Fence
- Back Yard Fenced
- Front and Back Yard Sprinklers
HOA Fees
- $70 Monthly HOA Fees
Parking
- 2 Car Attached Garage
- Garage Door Opener
Home Design
- Traditional Architecture
- Wood Frame Construction
- Shingle Roof
Interior Spaces
- 2,782 Sq Ft Home
- 2-Story Property
- Built-In Features
- Entrance Foyer
- Great Room
- Home Office
- Loft
- Screened Porch
- Utility Room
- Washer and Gas Dryer Hookup
- Fire and Smoke Detector
Kitchen
- Eat-In Kitchen
- Gas Range
- Microwave
- Dishwasher
- Kitchen Island
- Disposal
Flooring
- Carpet
- Tile
- Vinyl
Bedrooms and Bathrooms
- 4 Bedrooms
- Walk-In Closet
- Shower Only
Schools
- Crookshank Elementary School
- Sebastian Middle School
- St. Augustine High School
Utilities
- Zoned Heating and Cooling
- Tankless Water Heater
- Gas Water Heater
Additional Features
- Accessibility Features
- Energy-Efficient Windows
Listing and Financial Details
- Assessor Parcel Number 0725714530
Community Details
Overview
- Cordova Palms Subdivision
Recreation
- Jogging Path
Map
Home Values in the Area
Average Home Value in this Area
Tax History
| Year | Tax Paid | Tax Assessment Tax Assessment Total Assessment is a certain percentage of the fair market value that is determined by local assessors to be the total taxable value of land and additions on the property. | Land | Improvement |
|---|---|---|---|---|
| 2024 | $3,768 | $90,000 | $90,000 | -- |
| 2023 | $3,768 | $75,000 | $75,000 | $0 |
| 2022 | -- | $5,000 | $5,000 | -- |
Property History
| Date | Event | Price | Change | Sq Ft Price |
|---|---|---|---|---|
| 01/11/2025 01/11/25 | Pending | -- | -- | -- |
| 12/19/2024 12/19/24 | Price Changed | $528,000 | -1.9% | $190 / Sq Ft |
| 10/31/2024 10/31/24 | Price Changed | $538,000 | -0.7% | $193 / Sq Ft |
| 10/17/2024 10/17/24 | Price Changed | $542,000 | -0.2% | $195 / Sq Ft |
| 08/30/2024 08/30/24 | Price Changed | $543,000 | -0.2% | $195 / Sq Ft |
| 07/26/2024 07/26/24 | For Sale | $543,890 | 0.0% | $196 / Sq Ft |
| 07/23/2024 07/23/24 | Pending | -- | -- | -- |
| 07/12/2024 07/12/24 | Price Changed | $543,890 | -2.7% | $196 / Sq Ft |
| 06/27/2024 06/27/24 | For Sale | $558,890 | -- | $201 / Sq Ft |
Deed History
| Date | Type | Sale Price | Title Company |
|---|---|---|---|
| Special Warranty Deed | $526,000 | Pgp Title | |
| Special Warranty Deed | $526,000 | Pgp Title | |
| Special Warranty Deed | $5,880,000 | -- |
Mortgage History
| Date | Status | Loan Amount | Loan Type |
|---|---|---|---|
| Open | $420,800 | New Conventional | |
| Closed | $420,800 | New Conventional |
Similar Homes in the area
Source: realMLS (Northeast Florida Multiple Listing Service)
MLS Number: 2033996
APN: 072571-4530
- 22 Sandoval Ln
- 75 Salazar St
- 101 Bermudez Way
- 847 Cordova Palms Pkwy
- 251 Pinzon Place
- 730 Cordova Palms Pkwy
- 143 Sandoval Ln
- 100 Salazar St
- 255 Bermudez Way
- 260 Salazar St
- 425 Pinzon Place
- 411 Pinzon Place
- 457 Cordova Palms Pkwy
- 457 Cordova Palms Pkwy
- 457 Cordova Palms Pkwy
- 457 Cordova Palms Pkwy
- 457 Cordova Palms Pkwy
- 457 Cordova Palms Pkwy
- 457 Cordova Palms Pkwy
- 457 Cordova Palms Pkwy
