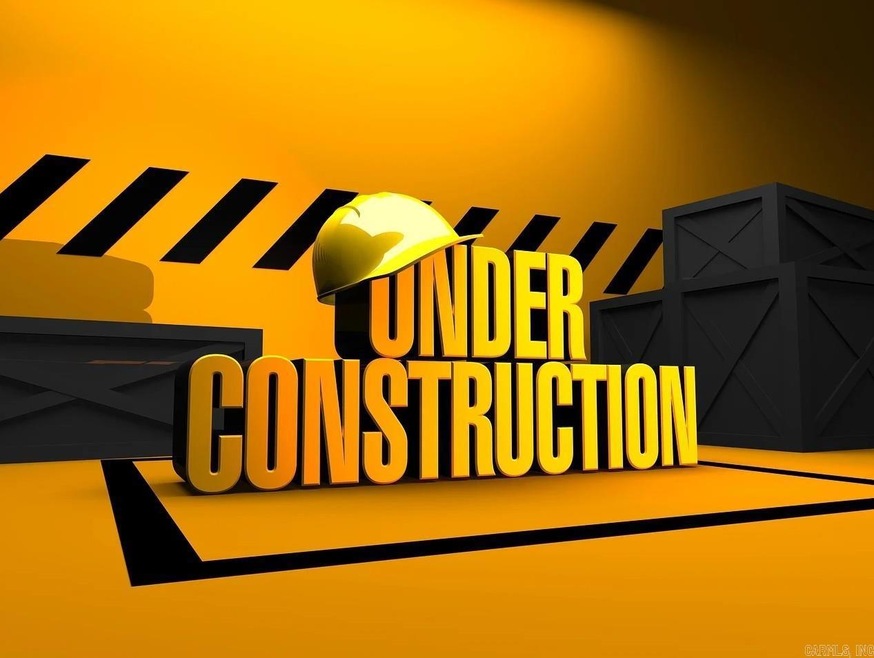
Estimated payment $1,188/month
Highlights
- New Construction
- Traditional Architecture
- Laundry Room
- Westside Elementary School Rated A
- Great Room
- 1-Story Property
About This Home
Explore the inviting Cooper plan, distinguished by its charming covered front entry and meticulously landscaped front yard that enhances its curb appeal. This home boasts an open floor plan, encompassing 3 bedrooms and 2 bathrooms, ideal for comfortable living. The spacious family room serves as a central gathering space, perfect for relaxation and entertainment. The dining area seamlessly integrates with a well-appointed kitchen, complete with energy-efficient appliances, generous counter space, and a spacious pantry, catering to the needs of every home chef. Discover more about this delightful home today and envision how it could complement your lifestyle! **SEE SHOWING REMARKS & AGENT REMARKS FOR IMPORTANT INFORMATION**
Home Details
Home Type
- Single Family
Est. Annual Taxes
- $1,200
Year Built
- Built in 2025 | New Construction
Lot Details
- 7,405 Sq Ft Lot
- Sloped Lot
HOA Fees
Parking
- Garage
Home Design
- Traditional Architecture
- Slab Foundation
- Architectural Shingle Roof
- Metal Siding
Interior Spaces
- 1,249 Sq Ft Home
- 1-Story Property
- Great Room
- Combination Kitchen and Dining Room
- Fire and Smoke Detector
Kitchen
- Plumbed For Ice Maker
- Dishwasher
- Disposal
Flooring
- Carpet
- Luxury Vinyl Tile
Bedrooms and Bathrooms
- 3 Bedrooms
- 2 Full Bathrooms
Laundry
- Laundry Room
- Washer Hookup
Utilities
- Central Heating and Cooling System
- Underground Utilities
- Electric Water Heater
- Cable TV Available
Community Details
- Built by Lennar
Map
Home Values in the Area
Average Home Value in this Area
Property History
| Date | Event | Price | Change | Sq Ft Price |
|---|---|---|---|---|
| 03/29/2025 03/29/25 | Pending | -- | -- | -- |
| 03/17/2025 03/17/25 | For Sale | $187,900 | -- | $150 / Sq Ft |
Similar Homes in Cabot, AR
Source: Cooperative Arkansas REALTORS® MLS
MLS Number: 25015468
- 65 Sarah Alyse Ln
- 55 Sarah Alyse Ln
- 45 Sarah Alyse Ln
- 2779 S 2nd Unit Hwy 367
- 2807 Ewing Ln
- 2804 Mcneill Cove
- Lot 90 Sweet Gum Ct
- 000 Hwy 107
- 00 Horn
- 15 Cimarron Cir
- 36 Cimarron Cir
- 23 N Stonehenge Dr
- 185 Grayhawk Cir
- 2411 Toccata Ln
- 2426 Palisade Dr
- 21 Ryleigh Cir
- 2941 S Rockwood Rd
- 2400 Lakewood Cir
- 4371 S 1st St
- 2378 Lakewood Cir
