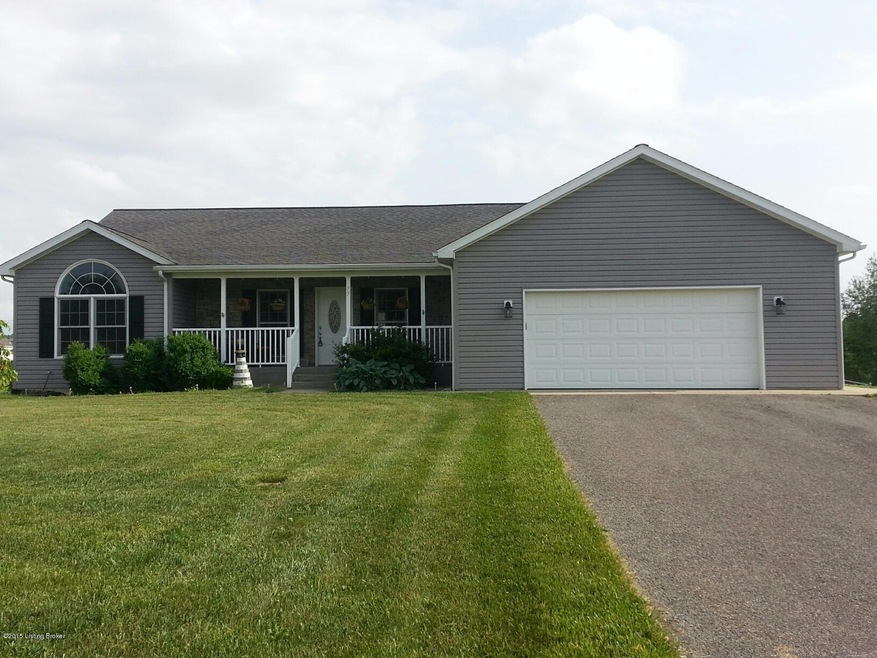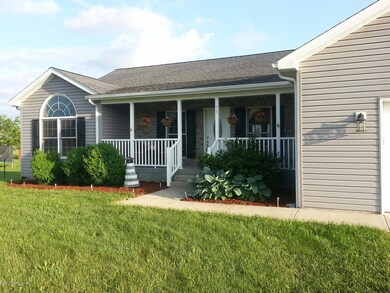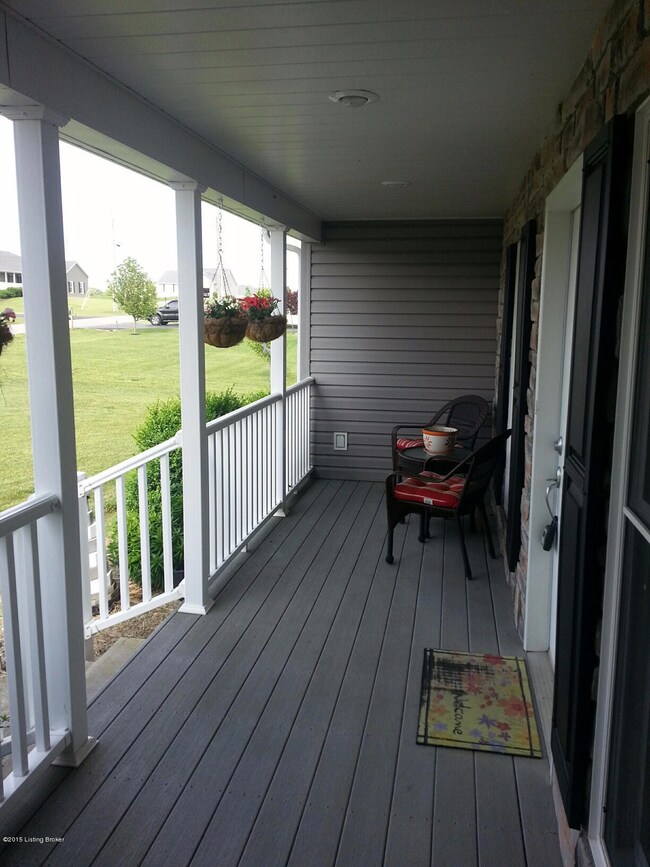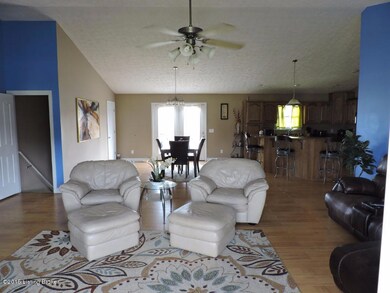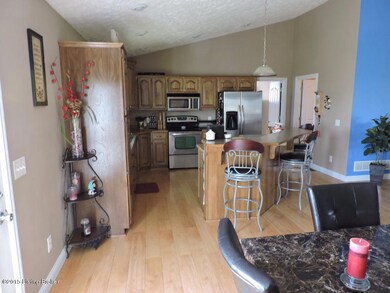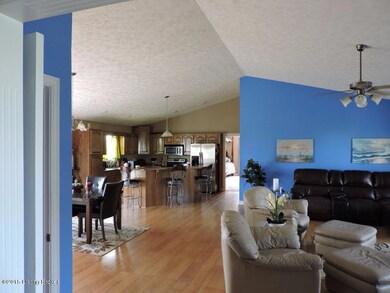
75 Sarah Ct Rineyville, KY 40162
Highlights
- 2 Car Attached Garage
- Central Air
- Heat Pump System
About This Home
As of May 2022Looking for a home with ''WOW!'' appeal? Then come tour this immaculate home located in the quaint little town of Rineyville! This ranch style home features an awesome open floor plan with
a cozy fireplace, unique custom cabinets in kitchen. 3 Bedrooms on the main floor! Master Suite with an amazing whirlpool tub. Walkout basement features a theater room, personal office, bar and wine seller, walkout and relax in your hot tub! Too many extras to mention. Motivated Sellers say ''Bring Me An Offer!''
Home Details
Home Type
- Single Family
Est. Annual Taxes
- $3,228
Year Built
- Built in 2007
Parking
- 2 Car Attached Garage
Home Design
- Poured Concrete
- Shingle Roof
- Vinyl Siding
Interior Spaces
- 1-Story Property
- Basement
Bedrooms and Bathrooms
- 3 Bedrooms
Utilities
- Central Air
- Heat Pump System
- Septic Tank
Community Details
- Cottonwood Estates Subdivision
Listing and Financial Details
- Tax Lot 22
- Assessor Parcel Number 142-00-06-022
Map
Home Values in the Area
Average Home Value in this Area
Property History
| Date | Event | Price | Change | Sq Ft Price |
|---|---|---|---|---|
| 05/26/2022 05/26/22 | Sold | $350,500 | +1.6% | $120 / Sq Ft |
| 04/11/2022 04/11/22 | Pending | -- | -- | -- |
| 04/08/2022 04/08/22 | For Sale | $345,000 | +25.5% | $118 / Sq Ft |
| 08/28/2020 08/28/20 | Sold | $275,000 | +1.9% | $94 / Sq Ft |
| 07/30/2020 07/30/20 | Pending | -- | -- | -- |
| 07/29/2020 07/29/20 | For Sale | $269,900 | +23.0% | $92 / Sq Ft |
| 10/26/2015 10/26/15 | Sold | $219,500 | -8.2% | $75 / Sq Ft |
| 09/21/2015 09/21/15 | Pending | -- | -- | -- |
| 05/11/2015 05/11/15 | For Sale | $239,000 | -- | $82 / Sq Ft |
Tax History
| Year | Tax Paid | Tax Assessment Tax Assessment Total Assessment is a certain percentage of the fair market value that is determined by local assessors to be the total taxable value of land and additions on the property. | Land | Improvement |
|---|---|---|---|---|
| 2024 | $3,228 | $350,500 | $31,500 | $319,000 |
| 2023 | $3,228 | $350,500 | $31,500 | $319,000 |
| 2022 | $2,619 | $275,000 | $31,500 | $243,500 |
| 2021 | $2,564 | $275,000 | $31,500 | $243,500 |
| 2020 | $2,061 | $219,500 | $31,500 | $188,000 |
| 2019 | $0 | $219,500 | $0 | $0 |
| 2018 | $2,000 | $219,500 | $0 | $0 |
| 2017 | $1,987 | $219,500 | $0 | $0 |
| 2016 | $0 | $219,500 | $0 | $0 |
| 2015 | $1,821 | $205,000 | $0 | $0 |
| 2012 | -- | $205,000 | $0 | $0 |
Mortgage History
| Date | Status | Loan Amount | Loan Type |
|---|---|---|---|
| Open | $280,400 | Balloon | |
| Closed | $284,900 | VA | |
| Previous Owner | $218,315 | FHA | |
| Previous Owner | $18,440 | Credit Line Revolving | |
| Previous Owner | $12,060 | Construction | |
| Previous Owner | $140,045 | Construction |
Deed History
| Date | Type | Sale Price | Title Company |
|---|---|---|---|
| Warranty Deed | $275,000 | Momentum Title Agency Llc | |
| Deed | $26,000 | None Available |
Similar Homes in Rineyville, KY
Source: Metro Search (Greater Louisville Association of REALTORS®)
MLS Number: 1418361
APN: 142-00-06-022
- 436 Trinity Dr
- 545 Genrose Dr
- 163 Chase Lake Rd
- 412 Genrose Dr
- 16 Grace Ct
- 127 Genrose Dr
- 272 J Thompson Rd
- 76 Trail Ridge Dr
- 154 Cooley Ln
- Lot 3 Rineyville-Big Springs Rd
- 316 Wild Deer Dr
- 200 Wild Deer Dr
- 236 Wild Deer Dr
- 308 Wild Deer Dr
- 134 Eubank Ln
- 0 Big Chief Ln Unit LOT 10-11 14
- 0 Big Chief Ln
- 8044 Rineyville Rd
- 172 Mt Carmel Blvd
- 223 Lea Ct
