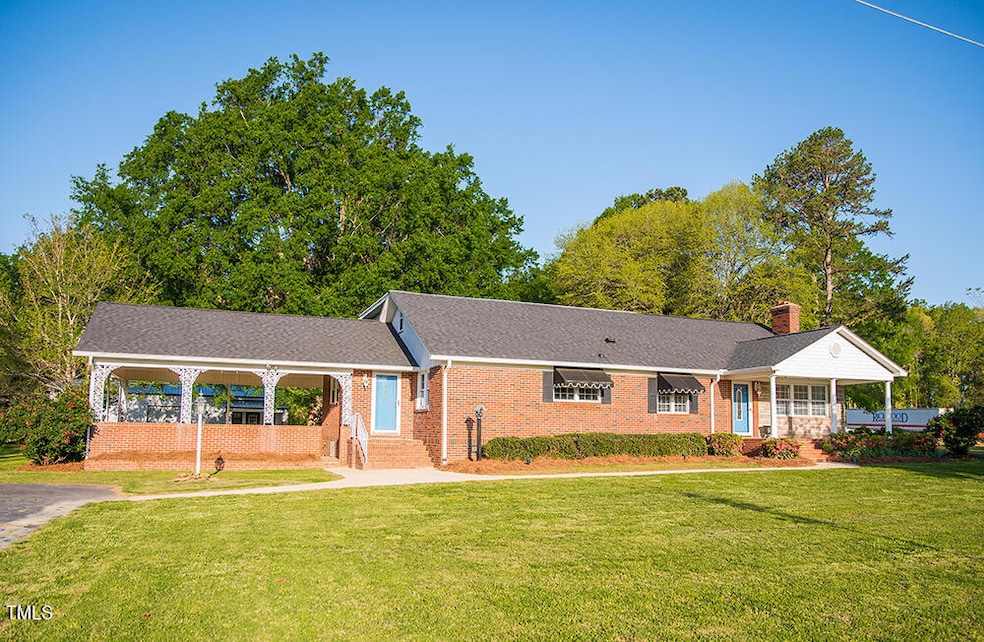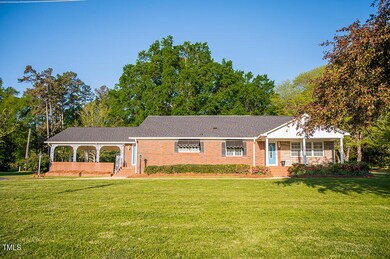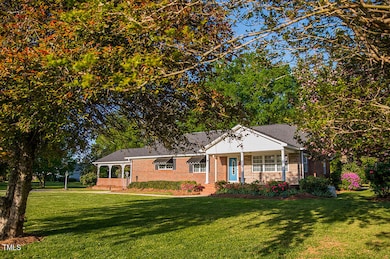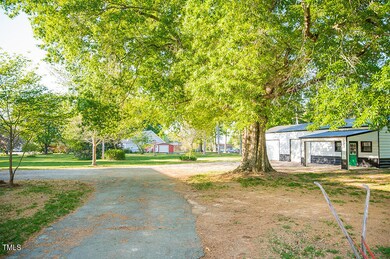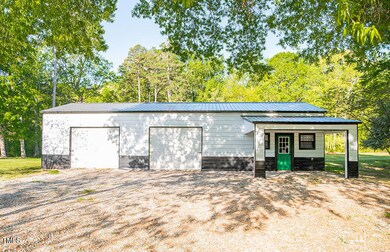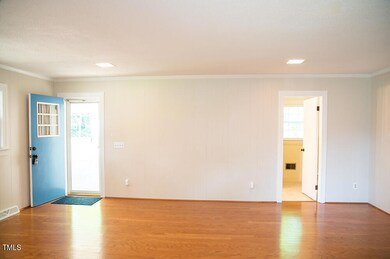
75 Snipes Rd Hurdle Mills, NC 27541
Highlights
- Traditional Architecture
- No HOA
- Front Porch
- Wood Flooring
- 2 Car Detached Garage
- Bathtub with Shower
About This Home
As of May 20242.94 acres in beautiful Bushy Fork! Walk to the park (walking track and Bushy Fork gym and ball field), right across the road. Walk to Robert's Service Mart for milk and bread! Commute to Hillsborough and Mebane in less than 20 minutes! wow! what a location! And be in Roxboro in less than 15 minutes! House is huge, and has room for all! Upstairs is a great place for teens (or parents!)! Full unfinished basement recently waterproofed! Wonderful detached garage with sitting area, lean to on the back, covered porch on the front! NO restrictions!
Home Details
Home Type
- Single Family
Year Built
- Built in 1954
Lot Details
- 2.94 Acre Lot
- Property fronts a state road
- Cleared Lot
- Back and Front Yard
Parking
- 2 Car Detached Garage
- 2 Carport Spaces
- 2 Open Parking Spaces
Home Design
- Traditional Architecture
- Brick Exterior Construction
- Brick Foundation
- Architectural Shingle Roof
Interior Spaces
- 2,827 Sq Ft Home
- 1.5-Story Property
- Unfinished Basement
Flooring
- Wood
- Laminate
Bedrooms and Bathrooms
- 5 Bedrooms
- 3 Full Bathrooms
- Bathtub with Shower
Outdoor Features
- Front Porch
Schools
- Oak Lane Elementary School
- Southern Middle School
- Person High School
Utilities
- Central Air
- Heat Pump System
- Well
- Septic Tank
- Phone Available
Community Details
- No Home Owners Association
Map
Home Values in the Area
Average Home Value in this Area
Property History
| Date | Event | Price | Change | Sq Ft Price |
|---|---|---|---|---|
| 05/23/2024 05/23/24 | Sold | $422,500 | -0.6% | $149 / Sq Ft |
| 05/06/2024 05/06/24 | Pending | -- | -- | -- |
| 04/23/2024 04/23/24 | Price Changed | $425,000 | -7.4% | $150 / Sq Ft |
| 04/17/2024 04/17/24 | For Sale | $459,000 | -- | $162 / Sq Ft |
Tax History
| Year | Tax Paid | Tax Assessment Tax Assessment Total Assessment is a certain percentage of the fair market value that is determined by local assessors to be the total taxable value of land and additions on the property. | Land | Improvement |
|---|---|---|---|---|
| 2024 | $1,932 | $247,208 | $0 | $0 |
| 2023 | $1,940 | $248,286 | $0 | $0 |
| 2022 | $1,934 | $248,286 | $0 | $0 |
| 2021 | $1,766 | $233,251 | $0 | $0 |
| 2020 | $1,205 | $159,042 | $0 | $0 |
| 2019 | $1,236 | $161,026 | $0 | $0 |
| 2018 | $1,159 | $161,026 | $0 | $0 |
| 2017 | $0 | $161,023 | $0 | $0 |
| 2016 | $1,143 | $161,023 | $0 | $0 |
| 2015 | $1,143 | $161,023 | $0 | $0 |
| 2014 | $1,143 | $161,023 | $0 | $0 |
Mortgage History
| Date | Status | Loan Amount | Loan Type |
|---|---|---|---|
| Open | $222,500 | New Conventional | |
| Previous Owner | $161,000 | New Conventional |
Deed History
| Date | Type | Sale Price | Title Company |
|---|---|---|---|
| Warranty Deed | $422,500 | None Listed On Document | |
| Executors Deed | $170,000 | None Available | |
| Deed | -- | -- |
Similar Homes in Hurdle Mills, NC
Source: Doorify MLS
MLS Number: 10023490
APN: A20-83
- 171 Robert Whitfield Rd
- 3704 Hesters Store Rd
- 59 Willow Lake Rd
- 480 Wheelers Church Rd
- 0 Wheelers Church Rd Unit 10080508
- 2001 Wheelers Church Rd
- 0 Newton Pleasant Loop Rd
- +/-10.5 Ac Jones Rd
- +/-12.1 Ac Jones Rd
- 169 Country Brooke Ln
- 189 Wolfe Rd
- 9409 Wheelers Church Rd
- 795 Terry Rd
- 666 Solomon Rd
- Lot 33 Historic Village Dr
- 36 Sourwood Ln
- 71 Romans Rd
- 9400 Wheeler Church Rd E
- 2144 Blalock Dairy Rd
- 7371 Leasburg Rd
