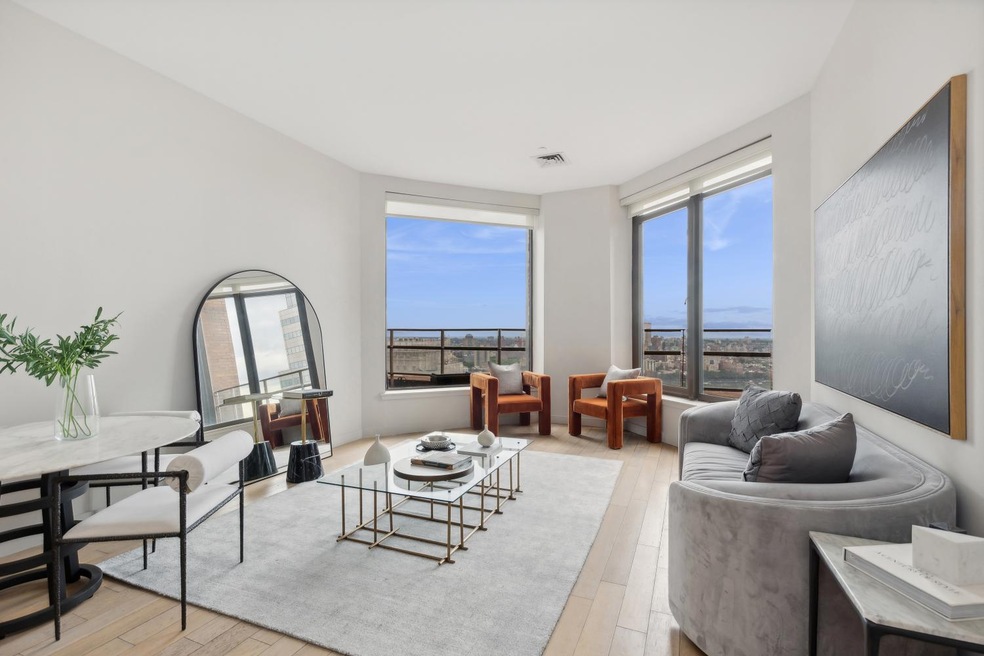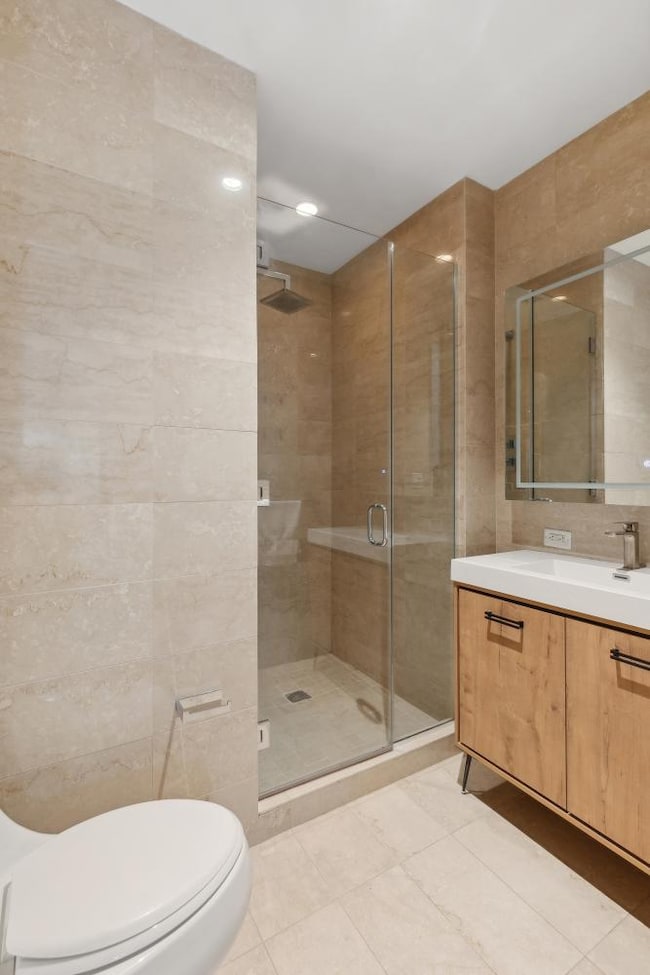
Highlights
- Concierge
- 2-minute walk to Wall Street (2,3 Line)
- Rooftop Deck
- P.S. 343 The Peck Slip School Rated A
- Newly Remodeled
- 1-minute walk to Queen Elizabeth II Garden
About This Home
As of March 2025Experience contemporary FiDi luxury in this sun-splashed 1-bedroom, 2-bathroomcondo with a home office, step-out terrace, and flexible layout allowing for a second bedroom.
Spanning1,455 square feet with open city views, the homebegins with a spacious living room, dining room, and kitchen. Southern light spills through oversizedbay windows, accentuating beautiful wide plankcerused oak floors and airy 10-foot ceilings. A step-out terrace is accessible from the living room, creating a relaxing outdoor escape perfect for potted plants,entertaining, morning coffee, and more.
The chef's kitchen boasts an eat-in waterfall island, gleaming marble countertops, a matchingbacksplash, custom white lacquer cabinetry, and integrated high-end appliances from Liebherr, Miele, and Sub-Zero.
Property Details
Home Type
- Condominium
Est. Annual Taxes
- $32,784
Year Built
- Built in 1987 | Newly Remodeled
HOA Fees
- $1,746 Monthly HOA Fees
Parking
- Garage
Property Views
- River
Bedrooms and Bathrooms
- 2 Bedrooms
- 2 Full Bathrooms
Laundry
- Laundry in unit
- Washer Hookup
Outdoor Features
- Deck
- Terrace
Utilities
- No Cooling
Listing and Financial Details
- Tax Block 00031
Community Details
Overview
- 346 Units
- High-Rise Condominium
- 75 Wall Condos
- Financial District Subdivision
- 42-Story Property
Amenities
- Concierge
- Rooftop Deck
- Courtyard
- Game Room
- Children's Playroom
Map
About This Building
Home Values in the Area
Average Home Value in this Area
Property History
| Date | Event | Price | Change | Sq Ft Price |
|---|---|---|---|---|
| 03/03/2025 03/03/25 | Sold | $1,775,000 | +177499900.0% | -- |
| 12/17/2024 12/17/24 | Pending | -- | -- | -- |
| 09/05/2024 09/05/24 | For Sale | $1 | -- | -- |
Tax History
| Year | Tax Paid | Tax Assessment Tax Assessment Total Assessment is a certain percentage of the fair market value that is determined by local assessors to be the total taxable value of land and additions on the property. | Land | Improvement |
|---|---|---|---|---|
| 2024 | $32,784 | $262,229 | $46,393 | $215,838 |
| 2023 | $32,022 | $261,044 | $46,392 | $214,652 |
| 2022 | $31,127 | $271,843 | $46,391 | $225,452 |
| 2021 | $31,677 | $258,232 | $46,391 | $211,841 |
| 2020 | $25,850 | $285,894 | $46,391 | $239,503 |
| 2019 | $18,763 | $279,466 | $46,391 | $233,075 |
| 2018 | $23,228 | $275,624 | $46,391 | $229,233 |
| 2017 | $18,824 | $263,499 | $46,391 | $217,108 |
| 2016 | $14,930 | $228,878 | $46,391 | $182,487 |
| 2015 | $820 | $193,652 | $46,391 | $147,261 |
| 2014 | $820 | $192,288 | $46,391 | $145,897 |
Deed History
| Date | Type | Sale Price | Title Company |
|---|---|---|---|
| Deed | $1,650,000 | -- |
Similar Homes in the area
Source: Real Estate Board of New York (REBNY)
MLS Number: RLS11007112
APN: 0031-1344
- 75 Wall St Unit 24G
- 75 Wall St Unit 38J
- 75 Wall St Unit 36F
- 75 Wall St Unit 25Q
- 75 Wall St Unit 28Q
- 75 Wall St Unit 27N
- 75 Wall St Unit 24M
- 75 Wall St Unit 29L
- 75 Wall St Unit 34J
- 75 Wall St Unit 31J
- 75 Wall St Unit 26M
- 75 Wall St Unit 29A
- 75 Wall St Unit 29C
- 75 Wall St Unit 29D
- 75 Wall St Unit 31P
- 75 Wall St Unit 27A
- 75 Wall St Unit 30D
- 75 Wall St Unit 24D
- 75 Wall St Unit 26A
- 75 Wall St Unit 34M






