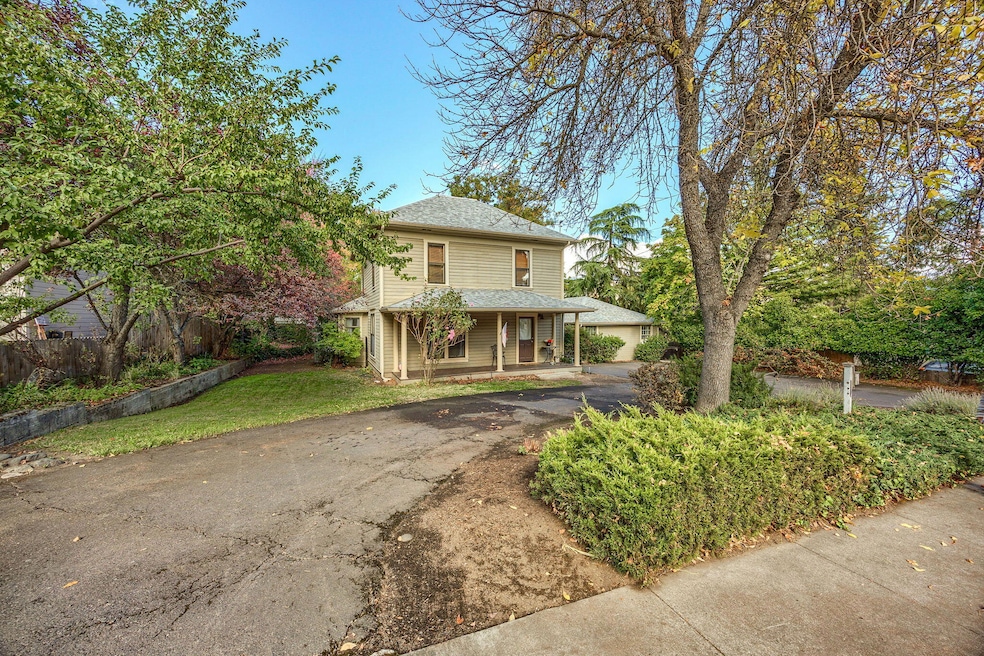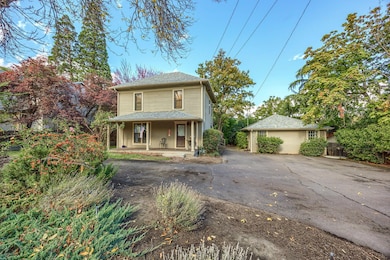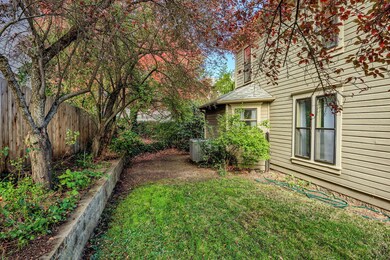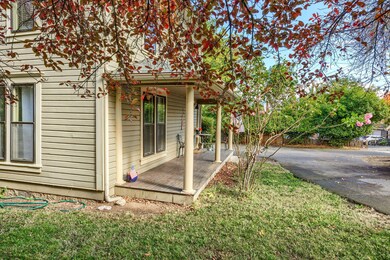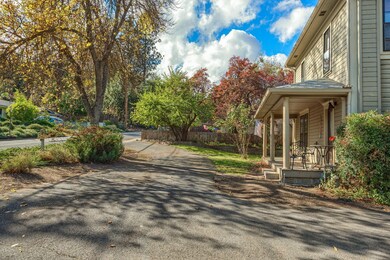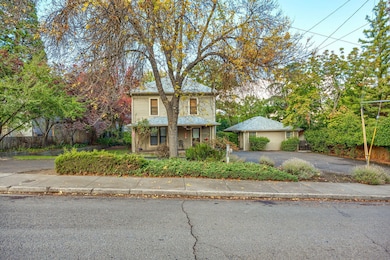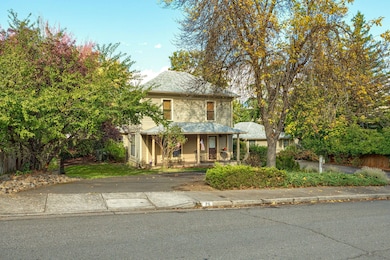
75 Wimer St Ashland, OR 97520
North Ashland NeighborhoodEstimated payment $5,611/month
Highlights
- Two Primary Bedrooms
- Mountain View
- Traditional Architecture
- Helman Elementary School Rated A-
- Deck
- Wood Flooring
About This Home
Gorgeous updated including plumbing and electric vintage home with charm remaining a few blocks to downtown Ashland. The main home has 3 bedrooms (2 with ensuite baths) the 3rd bedroom has an ensuite 1/2 bath. Formal living and dining and eat in large kitchen with breakfast bar and nook. Granite countertops. Wood floors on main level & carpet on stairs and bedrooms. The woodwork door trim is beautiful and probably original. Newer deck and A/C unit. Detached building (71 and 73 Wimer) are one level studio units with kitchens and baths. 73 Wimer has private deck. Main house is rented for $2375.00 per month & tenant pays utilities except water. Studios are rented for $1250.00 and $1350.00 per month with utilities included & they have a separate shared laundry facility. Unique property for owner occupied or income producing. Circular driveway for main home & 2 parking spaces in front for studios. Has been traveler accomodations in the past. Buyer to do own due diligence on use.
Home Details
Home Type
- Single Family
Est. Annual Taxes
- $8,050
Year Built
- Built in 1902
Lot Details
- 9,148 Sq Ft Lot
- Fenced
- Landscaped
- Level Lot
- Front and Back Yard Sprinklers
- Sprinklers on Timer
- Garden
- Property is zoned R-2, R-2
Parking
- Driveway
Property Views
- Mountain
- Territorial
- Neighborhood
Home Design
- Traditional Architecture
- Victorian Architecture
- Cottage
- Slab Foundation
- Composition Roof
- Concrete Siding
- Concrete Perimeter Foundation
Interior Spaces
- 1,616 Sq Ft Home
- 2-Story Property
- Built-In Features
- Double Pane Windows
- Vinyl Clad Windows
- Wood Frame Window
- Great Room
- Living Room
- Dining Room
- Laundry Room
Kitchen
- Breakfast Area or Nook
- Eat-In Kitchen
- Breakfast Bar
- Range with Range Hood
- Dishwasher
- Granite Countertops
Flooring
- Wood
- Carpet
- Vinyl
Bedrooms and Bathrooms
- 3 Bedrooms
- Double Master Bedroom
- Bathtub with Shower
Home Security
- Surveillance System
- Carbon Monoxide Detectors
- Fire and Smoke Detector
Outdoor Features
- Deck
Schools
- Ashland Middle School
- Ashland High School
Utilities
- Forced Air Heating and Cooling System
- Heat Pump System
- Natural Gas Connected
- Water Heater
Community Details
- No Home Owners Association
- Nursery Street P.U.D. Subdivision
Listing and Financial Details
- Exclusions: Tenants personal belongings
- Legal Lot and Block 7800 / DA
- Assessor Parcel Number 10056501
Map
Home Values in the Area
Average Home Value in this Area
Tax History
| Year | Tax Paid | Tax Assessment Tax Assessment Total Assessment is a certain percentage of the fair market value that is determined by local assessors to be the total taxable value of land and additions on the property. | Land | Improvement |
|---|---|---|---|---|
| 2024 | $7,879 | $521,090 | $133,020 | $388,070 |
| 2023 | $8,050 | $505,920 | $129,150 | $376,770 |
| 2022 | $7,792 | $505,920 | $129,150 | $376,770 |
| 2021 | $7,527 | $491,190 | $125,390 | $365,800 |
| 2020 | $7,315 | $476,890 | $121,740 | $355,150 |
| 2019 | $7,200 | $449,520 | $114,760 | $334,760 |
| 2018 | $6,801 | $436,430 | $111,420 | $325,010 |
| 2017 | $6,752 | $436,430 | $111,420 | $325,010 |
| 2016 | $6,576 | $411,380 | $105,030 | $306,350 |
| 2015 | $6,288 | $411,380 | $105,030 | $306,350 |
| 2014 | $5,902 | $387,770 | $99,000 | $288,770 |
Property History
| Date | Event | Price | Change | Sq Ft Price |
|---|---|---|---|---|
| 10/24/2024 10/24/24 | For Sale | $885,000 | +66.4% | $548 / Sq Ft |
| 05/16/2014 05/16/14 | Sold | $532,000 | -3.3% | $228 / Sq Ft |
| 03/25/2014 03/25/14 | Pending | -- | -- | -- |
| 12/14/2013 12/14/13 | For Sale | $549,900 | -- | $236 / Sq Ft |
Deed History
| Date | Type | Sale Price | Title Company |
|---|---|---|---|
| Bargain Sale Deed | -- | None Available | |
| Bargain Sale Deed | -- | None Available | |
| Warranty Deed | $532,000 | First American | |
| Warranty Deed | -- | Amerititle | |
| Quit Claim Deed | -- | None Available | |
| Interfamily Deed Transfer | -- | None Available | |
| Interfamily Deed Transfer | $50,000 | -- | |
| Warranty Deed | $399,000 | Amerititle | |
| Warranty Deed | $330,000 | Amerititle |
Mortgage History
| Date | Status | Loan Amount | Loan Type |
|---|---|---|---|
| Previous Owner | $404,687 | New Conventional | |
| Previous Owner | $417,000 | Purchase Money Mortgage | |
| Previous Owner | $319,200 | No Value Available | |
| Previous Owner | $250,000 | No Value Available | |
| Closed | $39,900 | No Value Available |
Similar Homes in Ashland, OR
Source: Southern Oregon MLS
MLS Number: 220191856
APN: 10056501
- 75 Wimer St
- 431 N Main St
- 451 N Main St
- 65 Woolen Way
- 323 Glenn St Unit 6
- 319 West St
- 180 Ohio St
- 495 Chestnut St Unit 1
- 495 Chestnut St Unit 19
- 495 Chestnut St Unit 4
- 385 Otis St
- 393 N Laurel St
- 317 Maple St
- 583 Coffee Ln
- 562 Coffee Ln
- 364 Randy St
- 114 Bush St
- 340 Randy St
- 165 Orange Ave
- 166 Mountain View Dr
