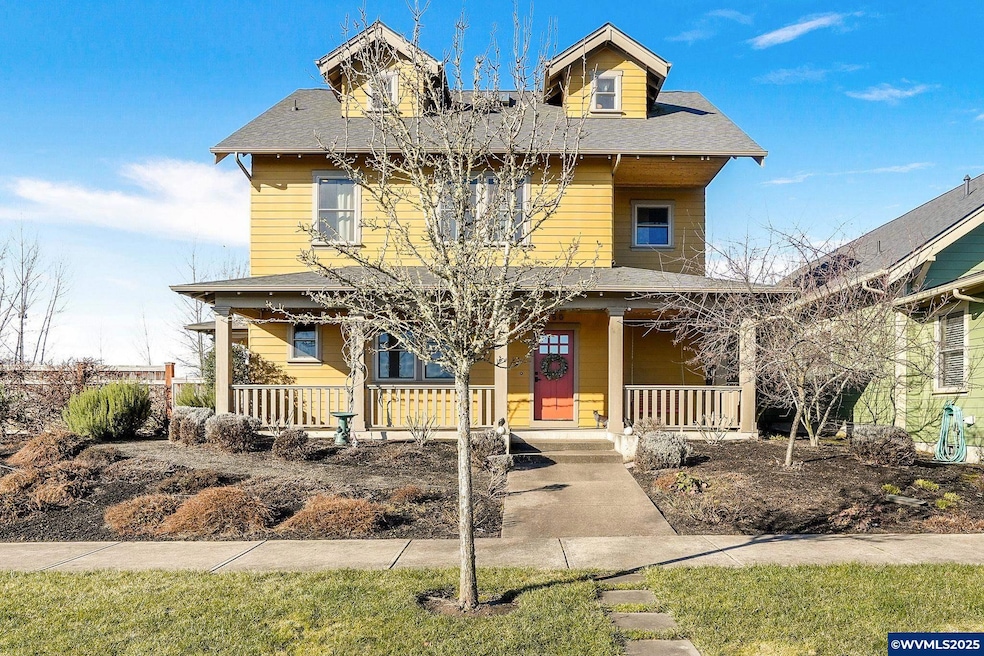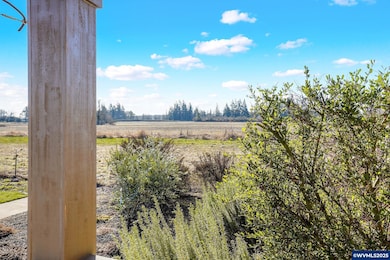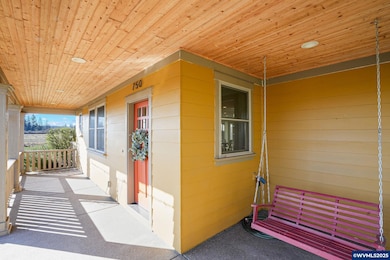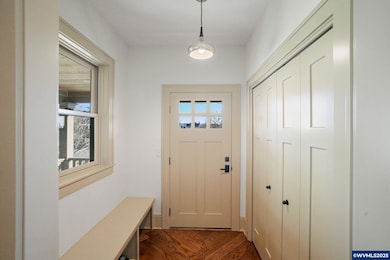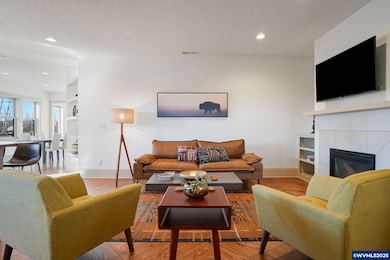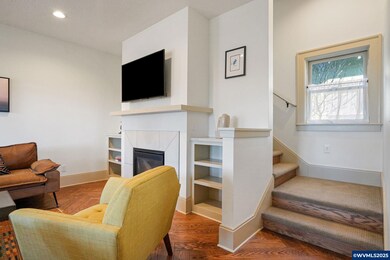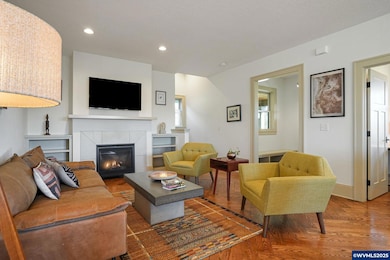
$745,800
- 4 Beds
- 3.5 Baths
- 2,170 Sq Ft
- 1470 Ash Creek Dr E
- Monmouth, OR
Accepted Offer with Contingencies. Welcome to Edwards Addition NO 9. A front porch neighborhood featuring pedestrian friendly sidewalks and treelined streets at the edge of the quaint town of Monmouth. Our newest design: The NW Flex home. A family home with an ADU - a savvy solution for multigenerational living or an income property.
EVE OLSEN HOMESMART REALTY GROUP
