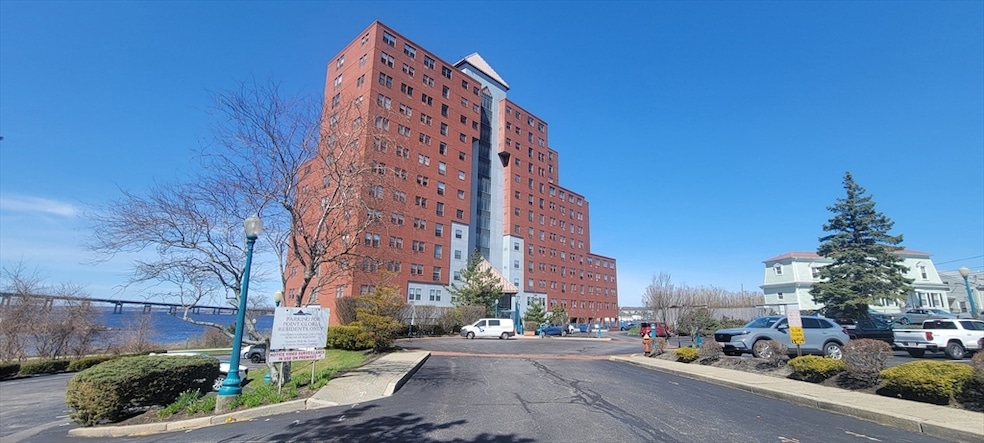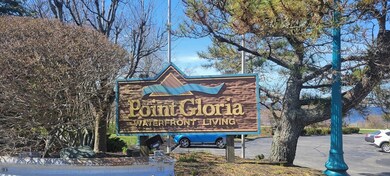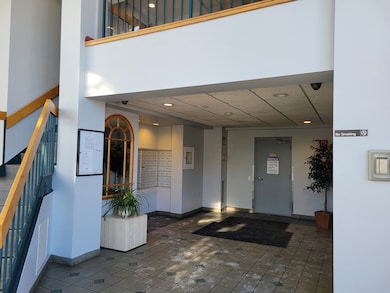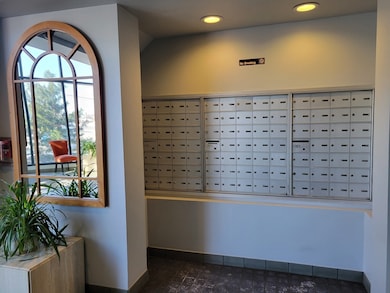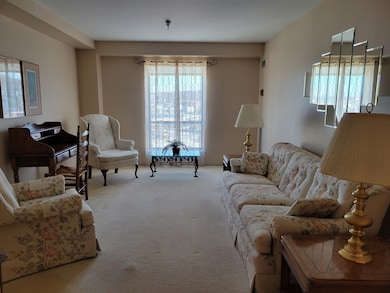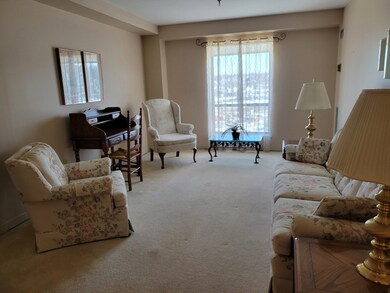
Point Gloria Condominiums 750 Davol St Unit 813 Fall River, MA 02720
Lower Highlands NeighborhoodEstimated payment $2,431/month
Highlights
- Hot Property
- Fitness Center
- City View
- Marina
- Medical Services
- Waterfront
About This Home
Welcome to Fall Rivers premier waterfront community! You won't get closer to the water than this! This beautiful city side unit features new windows, an amazing view of the City of Fall River, 2 large bedrooms, and 1and a half baths. This 8th floor condo has all the perks of waterfront living, step out the back door to the covered patio to enjoy all the music and summer fun on the waterfront, front row seats to the 4th of July fireworks, yoga and bands at the Norton Pier, and a breathtaking walk on the boardwalk. Ride to Boston on the T right across the street.2 Laundry rooms for convenience and one deeded parking spot in garage. HOA includes Basic cable
Property Details
Home Type
- Condominium
Est. Annual Taxes
- $3,266
Year Built
- Built in 1987
Lot Details
- Waterfront
HOA Fees
- $504 Monthly HOA Fees
Parking
- 1 Car Attached Garage
- Tuck Under Parking
- Guest Parking
- Off-Street Parking
- Deeded Parking
Home Design
- Frame Construction
- Asphalt Roof
- Stone
Interior Spaces
- 915 Sq Ft Home
- 1-Story Property
- City Views
Kitchen
- Range
- Microwave
- Dishwasher
Flooring
- Carpet
- Vinyl
Bedrooms and Bathrooms
- 2 Bedrooms
Home Security
- Home Security System
- Intercom
- Door Monitored By TV
Outdoor Features
- Walking Distance to Water
- Covered Deck
- Covered patio or porch
Location
- Property is near public transit
- Property is near schools
Utilities
- Cooling System Mounted In Outer Wall Opening
- 2 Cooling Zones
- Forced Air Heating System
- 1 Heating Zone
- Heating System Uses Natural Gas
Listing and Financial Details
- Assessor Parcel Number M:0O21 B:0000 L:0813,2834510
Community Details
Overview
- Association fees include heat, insurance, security, maintenance structure, road maintenance, ground maintenance, snow removal, trash, reserve funds
- 128 Units
- High-Rise Condominium
- Point Gloria Community
Amenities
- Medical Services
- Common Area
- Shops
- Clubhouse
- Coin Laundry
- Elevator
- Community Storage Space
Recreation
- Marina
- Recreation Facilities
- Fitness Center
- Park
- Jogging Path
- Trails
- Bike Trail
Pet Policy
- No Pets Allowed
Security
- Resident Manager or Management On Site
Map
About Point Gloria Condominiums
Home Values in the Area
Average Home Value in this Area
Tax History
| Year | Tax Paid | Tax Assessment Tax Assessment Total Assessment is a certain percentage of the fair market value that is determined by local assessors to be the total taxable value of land and additions on the property. | Land | Improvement |
|---|---|---|---|---|
| 2025 | $3,266 | $285,200 | $0 | $285,200 |
| 2024 | $3,089 | $268,800 | $0 | $268,800 |
| 2023 | $2,799 | $228,100 | $0 | $228,100 |
| 2022 | $2,845 | $225,400 | $0 | $225,400 |
| 2021 | $2,747 | $198,600 | $0 | $198,600 |
| 2020 | $2,520 | $174,400 | $0 | $174,400 |
| 2019 | $2,206 | $151,300 | $0 | $151,300 |
| 2018 | $2,083 | $142,500 | $0 | $142,500 |
| 2017 | $1,877 | $134,100 | $0 | $134,100 |
| 2016 | $1,959 | $143,700 | $0 | $143,700 |
| 2015 | $1,825 | $139,500 | $0 | $139,500 |
| 2014 | $1,676 | $133,200 | $0 | $133,200 |
Property History
| Date | Event | Price | Change | Sq Ft Price |
|---|---|---|---|---|
| 04/18/2025 04/18/25 | For Sale | $297,000 | -- | $325 / Sq Ft |
Deed History
| Date | Type | Sale Price | Title Company |
|---|---|---|---|
| Deed | $65,750 | -- | |
| Deed | $59,740 | -- |
Mortgage History
| Date | Status | Loan Amount | Loan Type |
|---|---|---|---|
| Previous Owner | $44,800 | Purchase Money Mortgage |
Similar Homes in Fall River, MA
Source: MLS Property Information Network (MLS PIN)
MLS Number: 73361472
APN: FALL-000021O-000000-000813
- 750 Davol St Unit 122
- 663-667 June St
- 349 Danforth St Unit 7
- 351 Danforth St Unit 8
- 1116 N Main St Unit 1124
- 327 Brownell St
- 32 Oregon St
- 787 High St
- 341 Belmont St
- 107 Danforth St
- 52 Underwood St
- 206 Durfee St Unit 1A
- 206 Durfee St Unit 3A
- 206 Durfee St Unit 3B
- 206 Durfee St Unit 4A
- 262 Cherry St
- 264 Cherry St
- 251 Cherry St
- 654 Highland Ave
- 503 Highland Ave
