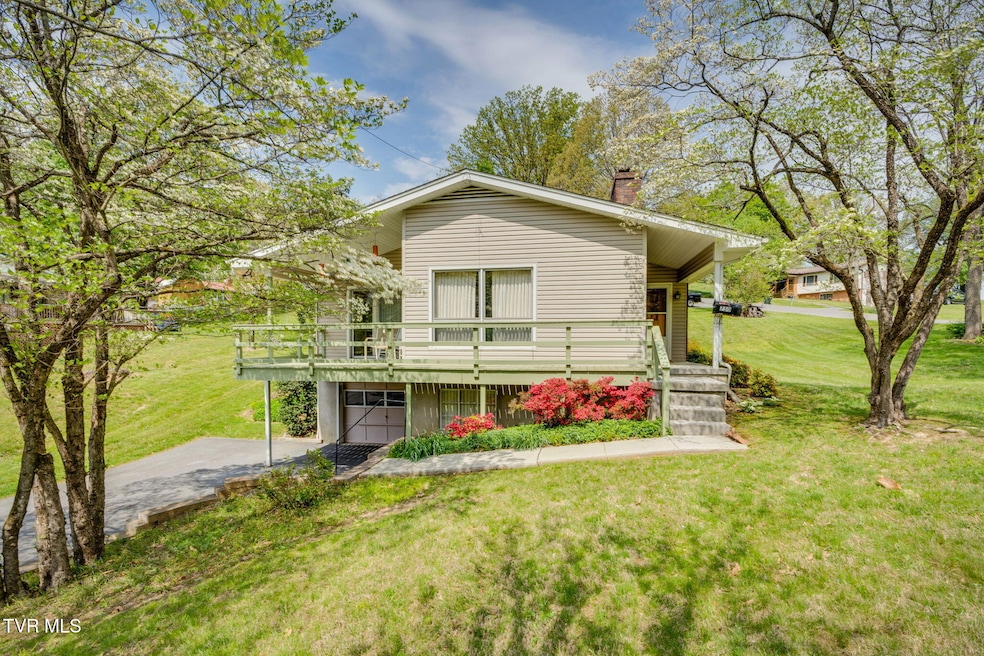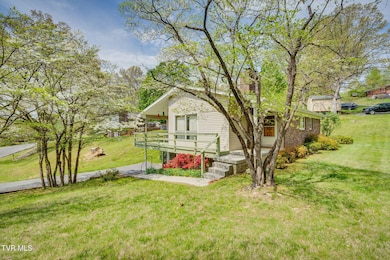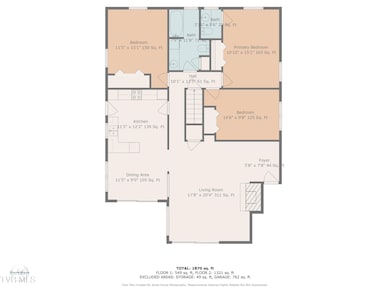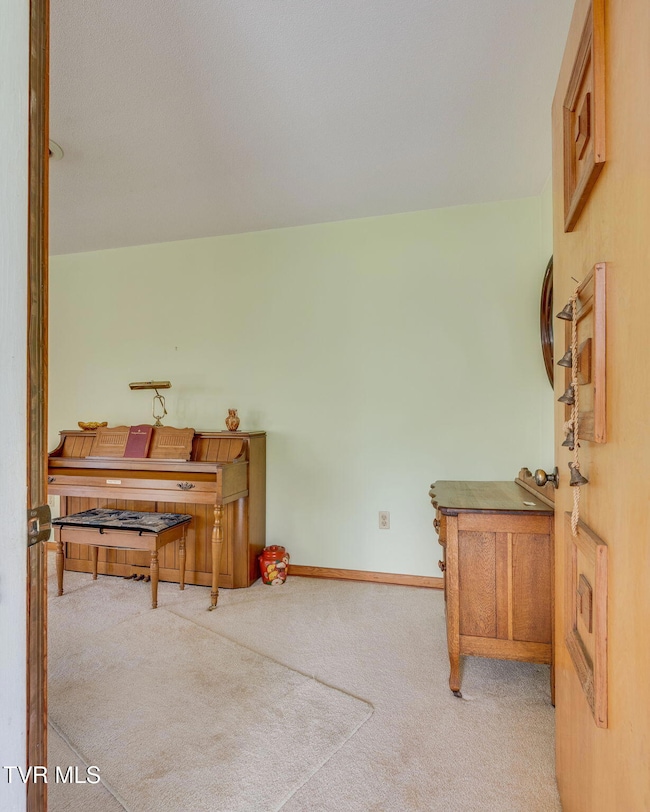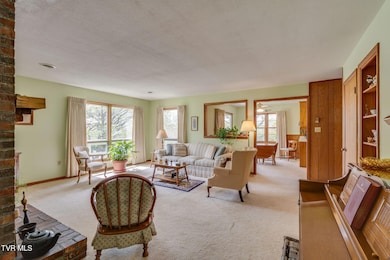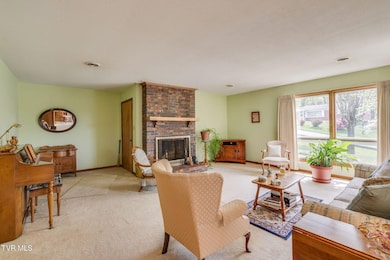
750 Mcchesney Dr Bristol, VA 24201
Estimated payment $1,571/month
Highlights
- Popular Property
- Ranch Style House
- Covered patio or porch
- Deck
- No HOA
- 1 Car Attached Garage
About This Home
Welcome to this one-owner brick ranch, built in 1969 and filled with original charm, mid-century modern details and a unique open concept floor plan. Situated on a spacious corner lot in a quiet, walkable neighborhood, this 3-bedroom, 1.5-bath home offers both character and potential. Inside, you'll find a light-filled living room with a classic brick fireplace, perfect for cozy evenings. The finished basement extends the living space with a second fireplace, a large flex room ideal for a home office or hobby space, and a drive-under garage with an adjoining workshop area—offering great potential for future finished living space or expanded storage. The home retains many original features and is ready for your cosmetic updates to make it your own. Whether you're drawn to the mid-century aesthetic or simply looking for a solid home with great bones in a peaceful neighborhood, this one is not to be missed. All information is taken from third party sites, deemed reliable, buyer or buyer's agent shall verify.
Home Details
Home Type
- Single Family
Est. Annual Taxes
- $1,663
Year Built
- Built in 1969
Lot Details
- 0.35 Acre Lot
- Lot Dimensions are 108 x115 x134 x 106
- Level Lot
- Property is in average condition
- Property is zoned Single Fam
Parking
- 1 Car Attached Garage
- Garage Door Opener
- Driveway
Home Design
- Ranch Style House
- Brick Exterior Construction
- Block Foundation
- Shingle Roof
- Vinyl Siding
Interior Spaces
- Paneling
- Window Treatments
- Living Room with Fireplace
- Washer and Electric Dryer Hookup
Kitchen
- Range
- Microwave
- Dishwasher
Flooring
- Carpet
- Ceramic Tile
- Vinyl
Bedrooms and Bathrooms
- 3 Bedrooms
Partially Finished Basement
- Walk-Out Basement
- Basement Fills Entire Space Under The House
- Interior and Exterior Basement Entry
- Garage Access
- Fireplace in Basement
Home Security
- Storm Windows
- Storm Doors
Outdoor Features
- Deck
- Covered patio or porch
Schools
- Highland View Elementary School
- Virginia Middle School
- Virginia High School
Utilities
- Central Air
- Heat Pump System
Community Details
- No Home Owners Association
- Mcchesney Heights Subdivision
Listing and Financial Details
- Assessor Parcel Number 344 1 3 3
Map
Home Values in the Area
Average Home Value in this Area
Tax History
| Year | Tax Paid | Tax Assessment Tax Assessment Total Assessment is a certain percentage of the fair market value that is determined by local assessors to be the total taxable value of land and additions on the property. | Land | Improvement |
|---|---|---|---|---|
| 2024 | $1,663 | $148,500 | $17,500 | $131,000 |
| 2023 | $1,737 | $148,500 | $17,500 | $131,000 |
| 2022 | $1,663 | $148,500 | $17,500 | $131,000 |
| 2021 | $1,663 | $148,500 | $17,500 | $131,000 |
| 2020 | $1,441 | $123,200 | $17,500 | $105,700 |
| 2019 | $1,441 | $123,200 | $17,500 | $105,700 |
| 2018 | $721 | $123,200 | $17,500 | $105,700 |
| 2016 | -- | $103,500 | $0 | $0 |
| 2015 | -- | $0 | $0 | $0 |
| 2014 | -- | $0 | $0 | $0 |
Property History
| Date | Event | Price | Change | Sq Ft Price |
|---|---|---|---|---|
| 04/22/2025 04/22/25 | For Sale | $257,000 | -- | $134 / Sq Ft |
Similar Homes in Bristol, VA
Source: Tennessee/Virginia Regional MLS
MLS Number: 9979130
APN: 344-1-3-3
- 172 Dakota Rd
- 260 Chester Hill Rd
- 227 Seminole Rd
- 748 Navaho Trail
- 277 Sherwood Rd
- 524 Navaho Trail
- 1023 Pebble Dr
- 1018 Pebble Dr
- 105 Rainbow Cir
- 226 High Oak Dr
- 324 Bellehaven Dr
- 115 Ashley Dr
- 761 Meadowcrest Dr
- 195 King Mill Pike
- 149 Canterbury Ln
- 159 Kings Mill Pike
- 120 Honeysuckle Ln
- 1225 Carriage Cir Unit 101
- 111 Timberbrook Dr Unit 111
- 343 Crossway Rd
