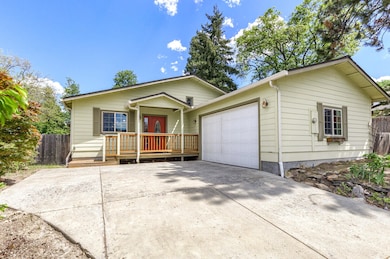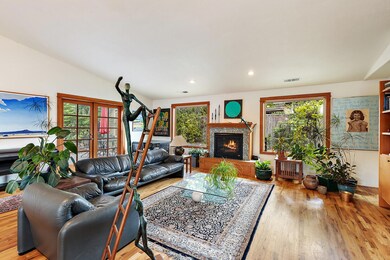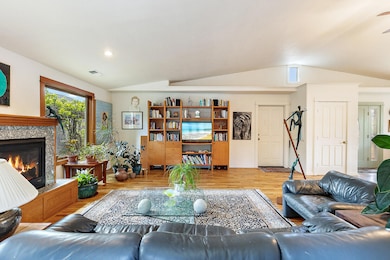
750 Oak Knoll Dr Ashland, OR 97520
Oak Knoll NeighborhoodHighlights
- Open Floorplan
- Mountain View
- Northwest Architecture
- Ashland Middle School Rated A-
- Deck
- Vaulted Ceiling
About This Home
As of January 2025Here's a great opportunity to live in the Oak Knoll area, known for its numerous pathways near the public golf course. This single level was brought down to the studs and completely remodeled in 2005. It offers a remarkably spacious kitchen with custom granite countertops, an oversized kitchen island and great views out towards Grizzly Peak. Enjoy the expansive living room with vaulted ceilings, beautiful hardwood floors & a lovely gas fireplace with a stone & wood surround. Easily access the large backyard patio from the great room through two wood paned doors. The backyard features mature trees and landscaping along with a newly remodeled storage/utility shed. The primary suite has a large walk-in closet, an ensuite bathroom with a shower and jetted tub. A glass slider opens to the outdoors from the primary suite. The attached 1.5 car garage features room for storage and the spacious driveway allows for additional parking. Come see what this home has to offer!
Home Details
Home Type
- Single Family
Est. Annual Taxes
- $4,297
Year Built
- Built in 1975
Lot Details
- 6,970 Sq Ft Lot
- Drip System Landscaping
- Property is zoned R-1-10, R-1-10
Parking
- 1 Car Attached Garage
- Garage Door Opener
- Driveway
Property Views
- Mountain
- Territorial
Home Design
- Northwest Architecture
- Slab Foundation
- Frame Construction
- Composition Roof
- Concrete Perimeter Foundation
Interior Spaces
- 1,920 Sq Ft Home
- 1-Story Property
- Open Floorplan
- Vaulted Ceiling
- Ceiling Fan
- Gas Fireplace
- Great Room with Fireplace
Kitchen
- Breakfast Bar
- Oven
- Cooktop with Range Hood
- Dishwasher
- Kitchen Island
- Granite Countertops
- Tile Countertops
Flooring
- Wood
- Carpet
- Tile
- Vinyl
Bedrooms and Bathrooms
- 3 Bedrooms
- Walk-In Closet
- 2 Full Bathrooms
- Bathtub with Shower
Laundry
- Laundry Room
- Dryer
- Washer
Home Security
- Carbon Monoxide Detectors
- Fire and Smoke Detector
Eco-Friendly Details
- Sprinklers on Timer
Outdoor Features
- Deck
- Shed
Schools
- Ashland Middle School
- Ashland High School
Utilities
- Forced Air Heating and Cooling System
- Heating System Uses Natural Gas
- Heat Pump System
- Water Heater
Community Details
- No Home Owners Association
- The community has rules related to covenants, conditions, and restrictions
Listing and Financial Details
- Tax Lot 2600
- Assessor Parcel Number 10117327
Map
Home Values in the Area
Average Home Value in this Area
Property History
| Date | Event | Price | Change | Sq Ft Price |
|---|---|---|---|---|
| 01/08/2025 01/08/25 | Sold | $572,500 | -0.4% | $298 / Sq Ft |
| 11/25/2024 11/25/24 | Pending | -- | -- | -- |
| 11/02/2024 11/02/24 | Price Changed | $575,000 | -3.4% | $299 / Sq Ft |
| 08/22/2024 08/22/24 | For Sale | $595,000 | -- | $310 / Sq Ft |
Tax History
| Year | Tax Paid | Tax Assessment Tax Assessment Total Assessment is a certain percentage of the fair market value that is determined by local assessors to be the total taxable value of land and additions on the property. | Land | Improvement |
|---|---|---|---|---|
| 2024 | $4,297 | $269,070 | $140,350 | $128,720 |
| 2023 | $4,157 | $261,240 | $136,260 | $124,980 |
| 2022 | $4,024 | $261,240 | $136,260 | $124,980 |
| 2021 | $3,887 | $253,640 | $132,300 | $121,340 |
| 2020 | $3,778 | $246,260 | $128,450 | $117,810 |
| 2019 | $3,718 | $232,130 | $121,080 | $111,050 |
| 2018 | $3,512 | $225,370 | $117,550 | $107,820 |
| 2017 | $3,487 | $225,370 | $117,550 | $107,820 |
| 2016 | $3,396 | $212,440 | $110,810 | $101,630 |
| 2015 | $3,265 | $212,440 | $110,810 | $101,630 |
| 2014 | $3,159 | $200,260 | $104,440 | $95,820 |
Mortgage History
| Date | Status | Loan Amount | Loan Type |
|---|---|---|---|
| Previous Owner | $205,000 | Purchase Money Mortgage | |
| Previous Owner | $335,000 | Fannie Mae Freddie Mac | |
| Previous Owner | $160,000 | Construction | |
| Previous Owner | $145,000 | Credit Line Revolving | |
| Previous Owner | $95,000 | Credit Line Revolving |
Deed History
| Date | Type | Sale Price | Title Company |
|---|---|---|---|
| Warranty Deed | $572,500 | First American Title | |
| Warranty Deed | $572,500 | First American Title | |
| Interfamily Deed Transfer | -- | None Available | |
| Warranty Deed | $405,000 | First American | |
| Warranty Deed | $475,000 | Amerititle | |
| Warranty Deed | $212,500 | Amerititle | |
| Warranty Deed | $60,000 | Oregon Title Insurance Co |
Similar Homes in Ashland, OR
Source: Southern Oregon MLS
MLS Number: 220188704
APN: 10117327
- 805 Oak Knoll Dr
- 690 Spring Creek Dr
- 854 Twin Pines Cir Unit 10
- 854 Twin Pines Cir Unit 4
- 874 Oak Knoll Dr
- 601 Washington St
- 799 E Jefferson Ave
- 905 Cypress Point Loop
- 30 Knoll Crest Dr
- 720 Salishan Ct
- 510 Washington St
- 15743 Oregon 66
- 3345 Highway 66
- 135 Maywood Way
- 2570 Siskiyou Blvd
- 1122 Tolman Creek Rd
- 1110 Tolman Creek Rd
- 295 Tolman Creek Rd
- 2700 E Main St
- 2299 Siskiyou Blvd Unit 13






