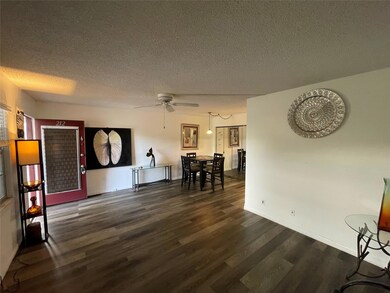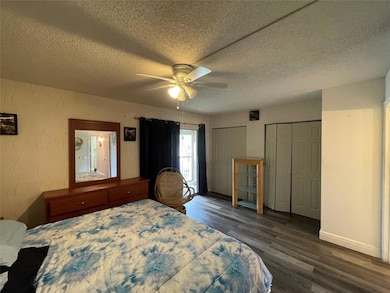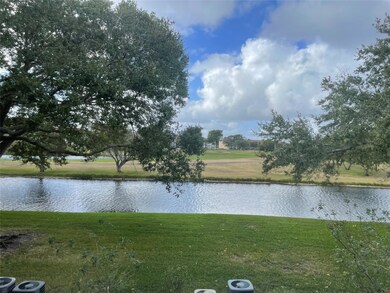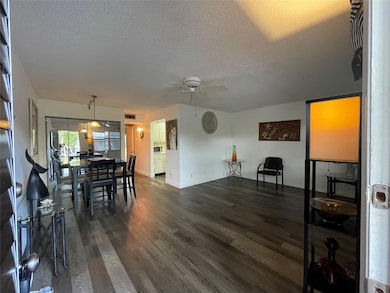
Kinglsey Condominium 750 SW 133rd Terrace Unit 212C Pembroke Pines, FL 33027
Century Village NeighborhoodEstimated payment $1,610/month
Highlights
- Transportation Service
- Senior Community
- Golf Course View
- Heated Pool
- Gated Community
- Home fronts a canal
About This Home
This one bedroom, one and half bath apartment offers tranquil water views, central AC and new flooring. Enjoy the peace of mind provided by twenty four hour security and the vibrant lifestyle that comes with the classic Century Village amenities including pools, fitness centers, tennis courts, social activities, transportation and more! This property is being sold AS IS and is perfect for those seeking a personal sanctuary or a rewarding fix and flip project.
Property Details
Home Type
- Condominium
Est. Annual Taxes
- $2,663
Year Built
- Built in 1985
Lot Details
HOA Fees
- $662 Monthly HOA Fees
Parking
- Guest Parking
Property Views
- Golf Course
- Canal
Interior Spaces
- 811 Sq Ft Home
- 4-Story Property
- Screened Porch
Kitchen
- Electric Range
- Microwave
- Dishwasher
- Disposal
Flooring
- Laminate
- Vinyl
Bedrooms and Bathrooms
- 1 Main Level Bedroom
Outdoor Features
- Heated Pool
- Balcony
Utilities
- Central Heating and Cooling System
- Electric Water Heater
Listing and Financial Details
- Assessor Parcel Number 514014AC0260
Community Details
Overview
- Senior Community
- Association fees include amenities, cable TV, maintenance structure, sewer, trash, water
- Kingsley At Century Villa Subdivision
Amenities
- Transportation Service
- Clubhouse
- Community Library
- Laundry Facilities
- Elevator
Recreation
Security
- Security Guard
- Gated Community
Map
About Kinglsey Condominium
Home Values in the Area
Average Home Value in this Area
Tax History
| Year | Tax Paid | Tax Assessment Tax Assessment Total Assessment is a certain percentage of the fair market value that is determined by local assessors to be the total taxable value of land and additions on the property. | Land | Improvement |
|---|---|---|---|---|
| 2025 | -- | $114,660 | -- | -- |
| 2024 | $2,435 | $114,660 | -- | -- |
| 2023 | $2,435 | $94,770 | $0 | $0 |
| 2022 | $2,108 | $86,160 | $0 | $0 |
| 2021 | $1,897 | $78,330 | $0 | $0 |
| 2020 | $1,776 | $82,480 | $8,250 | $74,230 |
| 2019 | $1,641 | $75,920 | $7,590 | $68,330 |
| 2018 | $1,483 | $68,080 | $6,810 | $61,270 |
| 2017 | $1,408 | $53,510 | $0 | $0 |
| 2016 | $1,318 | $48,650 | $0 | $0 |
| 2015 | $1,189 | $44,230 | $0 | $0 |
| 2014 | $1,153 | $40,210 | $0 | $0 |
| 2013 | -- | $39,730 | $3,970 | $35,760 |
Property History
| Date | Event | Price | Change | Sq Ft Price |
|---|---|---|---|---|
| 03/06/2025 03/06/25 | For Sale | $130,000 | 0.0% | $160 / Sq Ft |
| 02/14/2025 02/14/25 | Pending | -- | -- | -- |
| 12/16/2024 12/16/24 | For Sale | $130,000 | -- | $160 / Sq Ft |
Deed History
| Date | Type | Sale Price | Title Company |
|---|---|---|---|
| Interfamily Deed Transfer | -- | None Available | |
| Warranty Deed | $75,000 | Attorney | |
| Warranty Deed | $42,857 | -- |
Similar Homes in Pembroke Pines, FL
Source: BeachesMLS (Greater Fort Lauderdale)
MLS Number: F10475440
APN: 51-40-14-AC-0260
- 13255 SW 7th Ct Unit D401
- 13155 SW 7th Ct Unit 407E
- 750 SW 133rd Terrace Unit 212C
- 13155 SW 7th Ct Unit 102E
- 13355 SW 9th Ct Unit 104H
- 13355 SW 9th Ct Unit 417H
- 13355 SW 9th Ct Unit H314
- 13255 SW 9th Ct Unit 114G
- 13255 SW 9th Ct Unit 405G
- 801 SW 133rd Terrace Unit 212K
- 801 SW 133rd Terrace Unit 317K
- 801 SW 133rd Terrace Unit 305K
- 801 SW 133rd Terrace Unit 415K
- 801 SW 133rd Terrace Unit 201K
- 13475 SW 9th St Unit A310
- 13475 SW 9th St Unit 306A
- 13475 SW 9th St Unit 405A
- 13455 SW 9th Ct Unit 318J
- 13455 SW 9th Ct Unit 113J
- 300 SW 134th Way Unit E212






