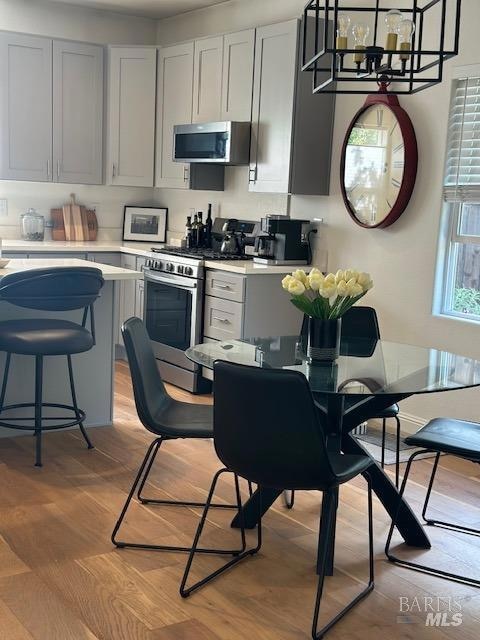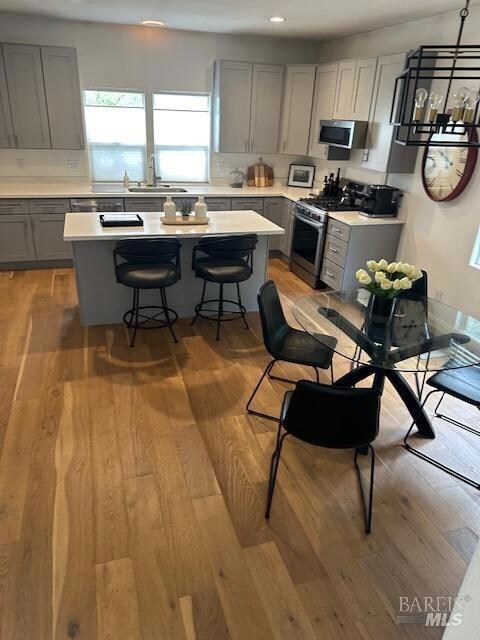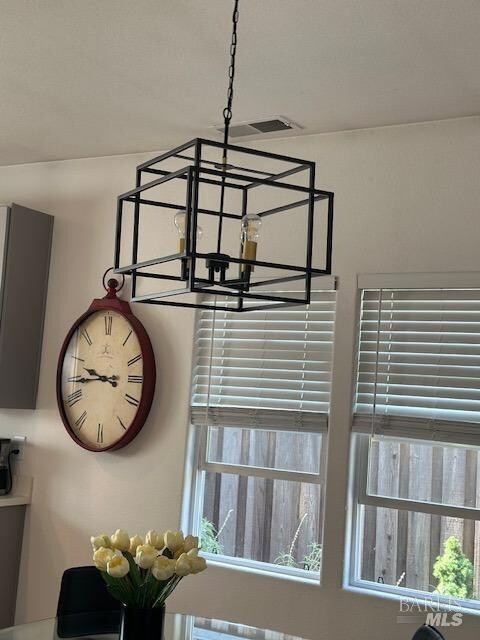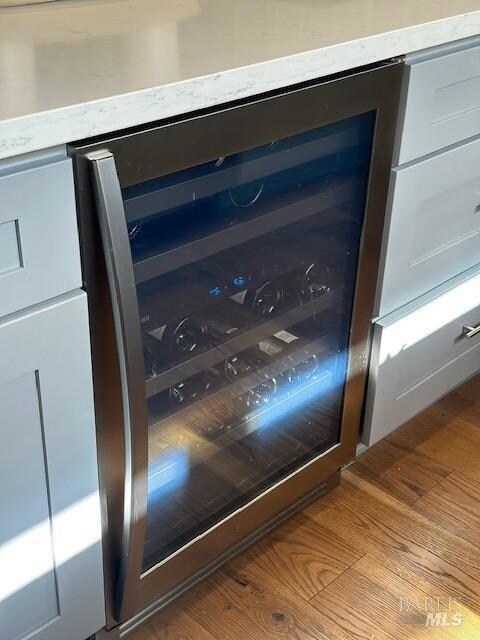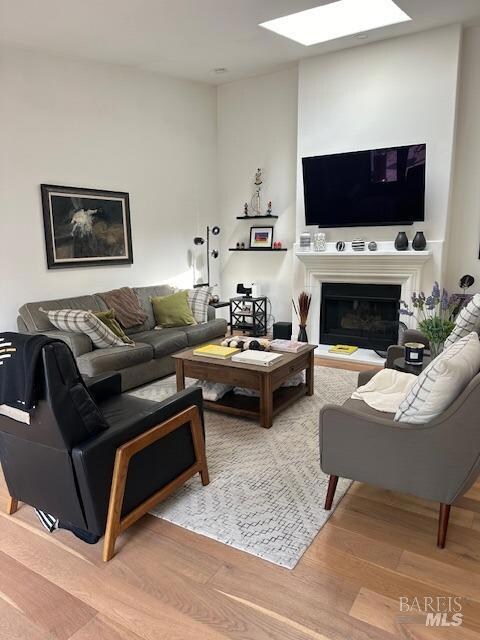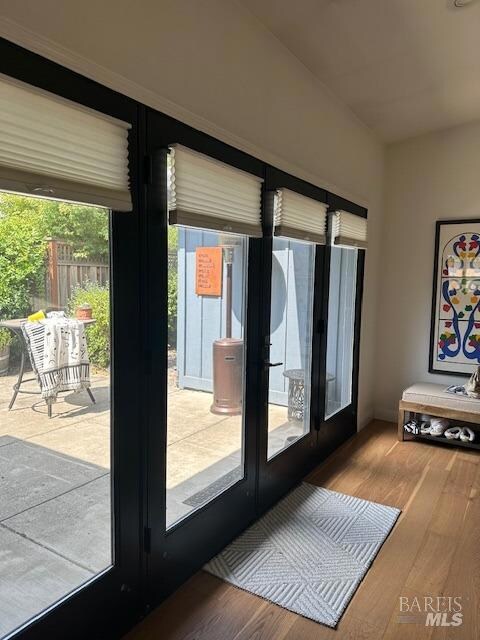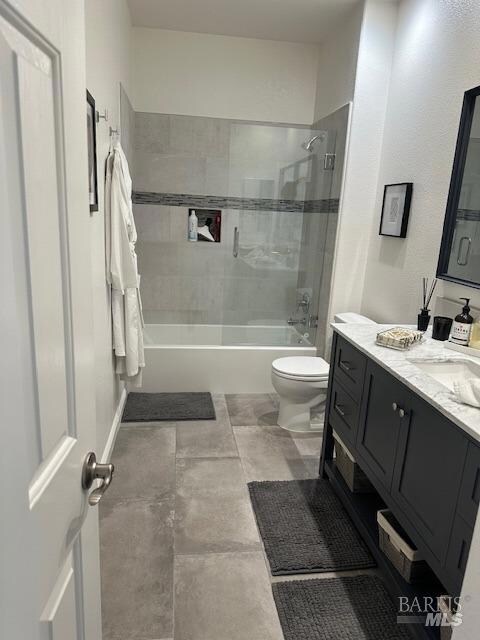
750 W Spain St Sonoma, CA 95476
Highlights
- Vaulted Ceiling
- Wood Flooring
- Fenced Yard
- Traditional Architecture
- Wine Refrigerator
- Cul-De-Sac
About This Home
As of October 2024Fully remodeled w/in the last 2 years. These units were designed with privacy and indoor/outdoor living in mind. Each with their own private entrances and their own individual outdoor spaces. French door side entries into an open floor plan living area with vaulted ceiling maximizes light and living as well as connection to each unit's individual garden. Each unit has a primary bedroom ensuite with a sliding patio door to a back patio in addition to a second bedroom with a sliding patio door to the back patio and a second bathroom off the hallway. Each unit has it's own large garage plus a dedicated second parking space in front and each could park a 3rd car in the driveway if needed. All this within close proximity of Sonoma Market, The General's Daughter, Vallejo State Park and the Plaza. The perfect location for Sonoma and the Wine Country!
Property Details
Home Type
- Multi-Family
Est. Annual Taxes
- $13,394
Year Built
- Built in 2000 | Remodeled
Lot Details
- 9,710 Sq Ft Lot
- Cul-De-Sac
- Fenced Yard
Parking
- 2 Car Garage
- 4 Open Parking Spaces
- Off-Street Parking
Home Design
- Duplex
- Traditional Architecture
- Concrete Foundation
- Frame Construction
- Composition Roof
Interior Spaces
- 2,544 Sq Ft Home
- 1-Story Property
- Vaulted Ceiling
- Skylights
- Double Pane Windows
- Security Gate
Kitchen
- Free-Standing Gas Range
- Microwave
- Dishwasher
- Wine Refrigerator
- Disposal
Flooring
- Wood
- Carpet
Laundry
- Laundry in unit
- Washer and Dryer Hookup
Outdoor Features
- Patio
Utilities
- Central Heating and Cooling System
- Separate Meters
- Gas Water Heater
Community Details
- 2 Units
Listing and Financial Details
- Assessor Parcel Number 127-204-023-000
Map
Home Values in the Area
Average Home Value in this Area
Property History
| Date | Event | Price | Change | Sq Ft Price |
|---|---|---|---|---|
| 10/07/2024 10/07/24 | Sold | $1,505,000 | +0.4% | $592 / Sq Ft |
| 10/02/2024 10/02/24 | Pending | -- | -- | -- |
| 09/24/2024 09/24/24 | For Sale | $1,499,000 | -- | $589 / Sq Ft |
Tax History
| Year | Tax Paid | Tax Assessment Tax Assessment Total Assessment is a certain percentage of the fair market value that is determined by local assessors to be the total taxable value of land and additions on the property. | Land | Improvement |
|---|---|---|---|---|
| 2023 | $13,394 | $994,795 | $395,626 | $599,169 |
| 2022 | $13,112 | $975,290 | $387,869 | $587,421 |
| 2021 | $12,088 | $872,000 | $329,000 | $543,000 |
| 2020 | $11,900 | $872,000 | $329,000 | $543,000 |
| 2019 | $12,043 | $872,000 | $346,000 | $526,000 |
| 2018 | $12,050 | $866,000 | $343,000 | $523,000 |
| 2017 | $10,874 | $780,000 | $309,000 | $471,000 |
| 2016 | $10,448 | $784,000 | $311,000 | $473,000 |
| 2015 | $9,909 | $743,000 | $295,000 | $448,000 |
| 2014 | $9,586 | $729,000 | $289,000 | $440,000 |
Mortgage History
| Date | Status | Loan Amount | Loan Type |
|---|---|---|---|
| Previous Owner | $645,600 | Purchase Money Mortgage | |
| Previous Owner | $355,000 | Stand Alone First | |
| Previous Owner | $428,750 | Stand Alone First | |
| Previous Owner | $60,000 | Unknown | |
| Previous Owner | $560,000 | Construction | |
| Previous Owner | $285,000 | Construction |
Deed History
| Date | Type | Sale Price | Title Company |
|---|---|---|---|
| Grant Deed | $1,505,000 | First American Title | |
| Grant Deed | $70,000 | None Available | |
| Interfamily Deed Transfer | -- | None Available | |
| Grant Deed | $807,000 | North American Title Company | |
| Grant Deed | $165,000 | First American Title Co | |
| Grant Deed | -- | First American Title Co |
Similar Homes in Sonoma, CA
Source: San Francisco Association of REALTORS® MLS
MLS Number: 324075046
APN: 127-204-023
- 522 Joaquin Dr
- 797 W Spain St
- 577 6th St W
- 932 W Spain St
- 589 6th St W
- 830 Studley St
- 569 Curtin Ln Unit 5
- 608 Fano Ln
- 519 Curtin Ln Unit 4
- 885 Oregon St
- 11 Ramon St
- 647 Iris Way
- 123 La Mancha Dr
- 464 3rd St W
- 116 La Mancha Dr
- 197 La Mancha Dr
- 19027 Junipero Serra Dr
- 191 La Mancha Dr
- 178 La Mancha Dr
- 170 La Mancha Dr
